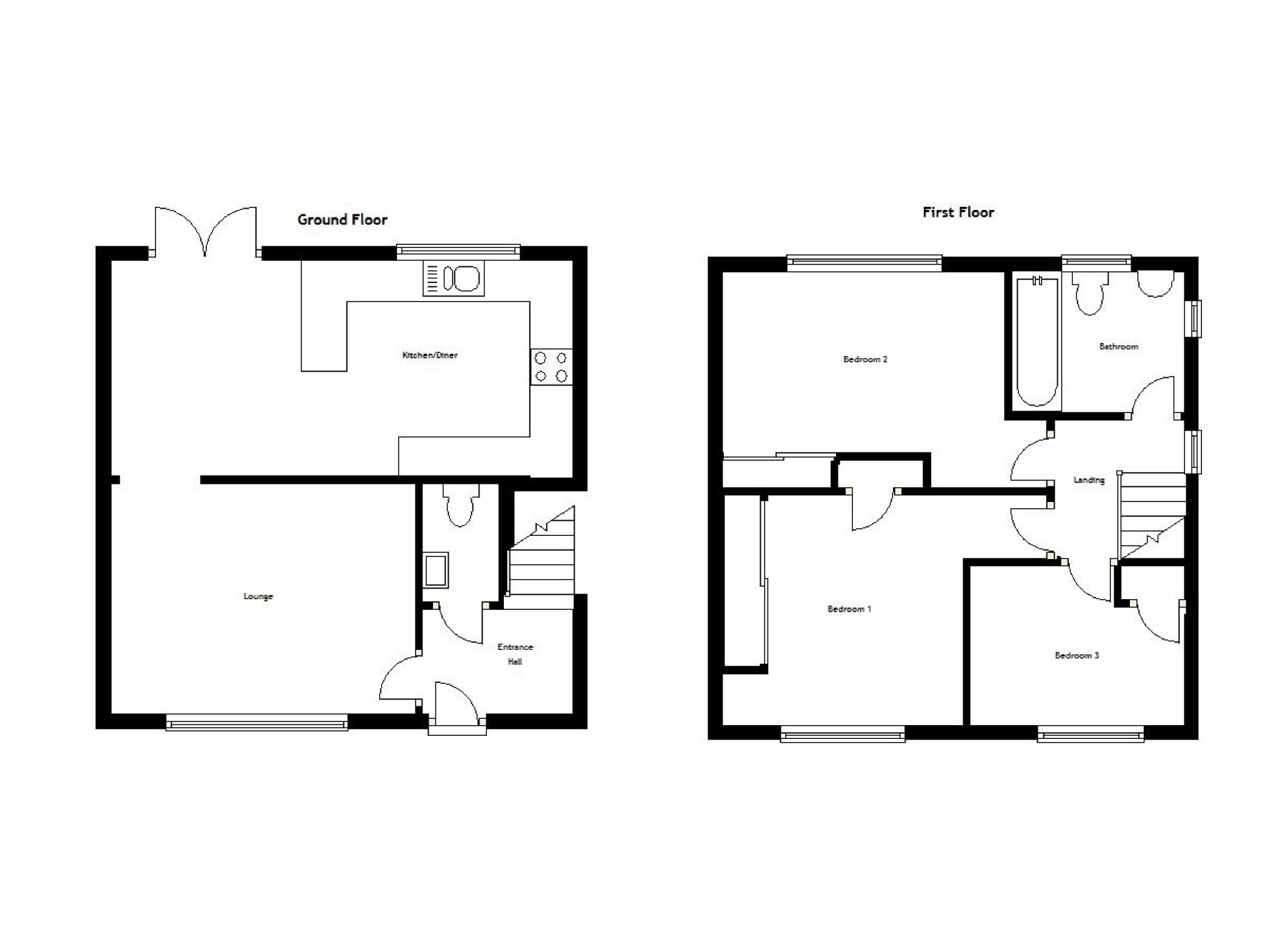Semi-detached house for sale in Cardiff CF3, 3 Bedroom
Quick Summary
- Property Type:
- Semi-detached house
- Status:
- For sale
- Price
- £ 150,000
- Beds:
- 3
- Baths:
- 1
- Recepts:
- 1
- County
- Cardiff
- Town
- Cardiff
- Outcode
- CF3
- Location
- Letterston Road, Rumney, Cardiff CF3
- Marketed By:
- Peter Alan - Rumney
- Posted
- 2018-09-29
- CF3 Rating:
- More Info?
- Please contact Peter Alan - Rumney on 029 2227 0040 or Request Details
Property Description
Summary
guide price £150,000 - £160,000 A much improved and superbly presented property with no chain that simply must be viewed to be appreciated. Property comprises of an entrance hall, downstairs WC/Cloakroom, a lounge and a kitchen / dining room. Upstairs are three bedrooms and a modern bathroom.
Description
guide price £150,000 - £160,000 A much improved and superbly presented property with no chain that simply must be viewed to be appreciated.
Inside the property comprises of an entrance hall, downstairs WC/Cloakroom, a lounge and a kitchen / dining room. Upstairs are three bedrooms and a modern bathroom.
To the front is a brick paved drive providing off road parking, whilst to the rear is a tiered garden laid to decking and patio.
Entrance Hall
The entrance hall has tiled flooring, a staircase that leads to the first floor and a radiator.
Cloakroom
A downstairs cloakroom with a hand basin, a toilet, tiled flooring and a radiator.
Lounge 10' 6" x 14' ( 3.20m x 4.27m )
The main reception room has a front aspect double glazed window, wood laminate flooring, wall lights and a radiator. A doorway leads to the kitchen/dining room.
Kitchen / Dining Room 9' 11" x 20' 8" ( 3.02m x 6.30m )
An impressive kitchen/dining room that has a rear aspect double glazed window and french doors to the garden. A range of base and wall units have laminated work tops that incorporate a one and a half bowl sink. There is a fitted double oven, an inset hob with a chimney hood over and plumbing for a washing machine. The walls are partly tiled, there is tiled flooring and a radiator.
First Floor Landing 5'11 x 7'8 ( 5'11 x 7'8 )
A side aspect double glazed window, loft access and a radiator.
Bedroom One 9' 1" to wardrobes x 10' 4" ( 2.77m to wardrobes x 3.15m )
The master bedroom has a front aspect double glazed window, fitted wardrobes, a cupboard housing a combination gas boiler, and a radiator.
Bedroom Two 8' 7" x 13' ( 2.62m x 3.96m )
The second double bedroom has a rear aspect double glazed window, wood laminate flooring and a radiator.
Bedroom Three 7' 3" x 9' 9" ( 2.21m x 2.97m )
Bedroom three has a front aspect double glazed window, a built in cupboard, wood laminate flooring and a radiator.
Bathroom
A modern bathroom with side and rear aspect double glazed windows and a white suite that comprises of a panelled bath with a shower over, a hand basin and a toilet. There are also tiled walls.
Rear Garden
The enclosed rear garden is laid to patio with a raised decking area and flower beds laid to chippings. There is a useful shed/storage room which has gated access to the front of the property.
Storage Shed 6' x 9'10 ( 6' x 9'10 )
The shed has a door to the front garden and one to the side.
Front Garden
To the front of the property is a brick paved drive that provides off road parking for two cars, and an area of lawned garden.
Property Location
Marketed by Peter Alan - Rumney
Disclaimer Property descriptions and related information displayed on this page are marketing materials provided by Peter Alan - Rumney. estateagents365.uk does not warrant or accept any responsibility for the accuracy or completeness of the property descriptions or related information provided here and they do not constitute property particulars. Please contact Peter Alan - Rumney for full details and further information.


