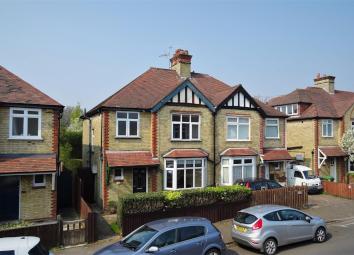Semi-detached house for sale in Cambridge CB4, 3 Bedroom
Quick Summary
- Property Type:
- Semi-detached house
- Status:
- For sale
- Price
- £ 550,000
- Beds:
- 3
- Baths:
- 1
- Recepts:
- 2
- County
- Cambridgeshire
- Town
- Cambridge
- Outcode
- CB4
- Location
- Stretten Avenue, Cambridge CB4
- Marketed By:
- Bush
- Posted
- 2019-04-07
- CB4 Rating:
- More Info?
- Please contact Bush on 01223 784704 or Request Details
Property Description
Pleasantly situated in a highly regarded location just to the North of the City Centre between Victoria Road and Gilbert Road and offering easy access to most parts of the City. This 1920's built semi-detached house offers spacious and flexible accommodation which, subject to planning, could be extended and have the loft converted in line with neighbouring homes. Recently updated and redecorated including new carpet flooring upstairs, currently comprising entrance hall, sitting room, dining room with bay window, kitchen, first floor landing, three bedrooms, bathroom and separate w.C. The property is sold with the advantage of no upward chain and further benefits from many period features, stripped floorboards, as well as double glazing, gas radiator heating and enclosed front and rear gardens.
Location
Stretten Avenue is centrally located allowing easy and convenient access to the City Centre, Milton Road Science Park, A14, M11 and mainline railway station to London's Kings Cross and Liverpool Street. Within close proximity are a range of local services and retailers as well as schooling for all ages including the highly regarded Chesterton Community College which is rated as outstanding by Ofsted.
Porch
Covered storm porch with a double glazed front door leading to entrance hall.
Entrance Hall
Obscure double glazed panel entrance door to front and original feature stained glass window. Radiator, exposed wooden flooring, stairs rising to first floor with under stairs cupboard and a further utility cupboard housing a wall mounted gas fired combination boiler (Vaillant) and plumbing for washing machine.
Dining Room (4.09m x 3.35m (13'05 x 11'00))
Double glazed bay window to front, radiator, fireplace recess housing a flame effect gas fire, exposed wooden flooring, picture rail.
Sitting Room (3.96m x 3.33m (13'00 x 10'11))
Two double glazed window and a door to the rear garden, radiator, fireplace recess housing a flame effect gas fire, exposed wooden flooring.
Kitchen (2.74m x 2.29m (9'00 x 7'06))
Obscure double glazed door to side and double glazed window to rear. Fitted with a range of wall and base units and work surfaces housing a stainless steel one and a half bowl sink and drainer. Integrated electric oven and gas hob, space for fridge, quarry tiled flooring and tiled splash backs. Radiator.
First Floor Landing
Loft access hatch to large loft space and a built in double width cupboard.
Bedroom One (3.66m x 3.35m (12'00 x 11'00))
Double glazed window to front, radiator, boarded fireplace, picture rail.
Bedroom Two (3.96m x 3.33m narr to 3.00m (13'00 x 10'11 narr to)
Double glazed window to rear, radiator, boarded fireplace, picture rail, built in double wardrobe.
Bedroom Three (2.74m x 2.31m (9'00 x 7'07))
Double glazed window to rear, radiator.
Bathroom
Obscure double glazed window to front, radiator. Fitted with a two piece white suite comprising panelled bath with shower over and glass screen and wash hand basin. Built in storage recess at the end of the bath. Tiled walls and air extractor fan.
Separate W.C
Obscure double glazed window to side and low level w.C.
Outside
There is a shallow lawned front garden behind a hedge and fence with pathway leading to front door and access gate to the rear.
The enclosed Westerly facing rear garden is laid mainly to lawn featuring mature flower and shrub borders, a useful timber storage shed, outside lighting, lockable side access gate and integral store (former coal shed).
Additional Information
Tenure - Freehold
Postcode - CB4 3ES
council tax - Band D
Services - All mains services are believed to be connected to the property
Local authority - Cambridge City Council
Fixtures & fittings - Unless specifically mentioned in these particulars all fixtures and fittings are expressly excluded from the sale
Viewings - Strictly through the vendors selling agents
Property Location
Marketed by Bush
Disclaimer Property descriptions and related information displayed on this page are marketing materials provided by Bush. estateagents365.uk does not warrant or accept any responsibility for the accuracy or completeness of the property descriptions or related information provided here and they do not constitute property particulars. Please contact Bush for full details and further information.


