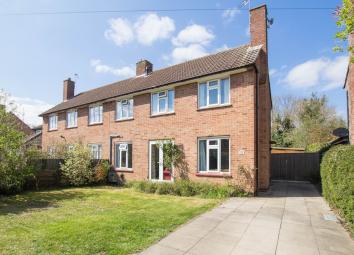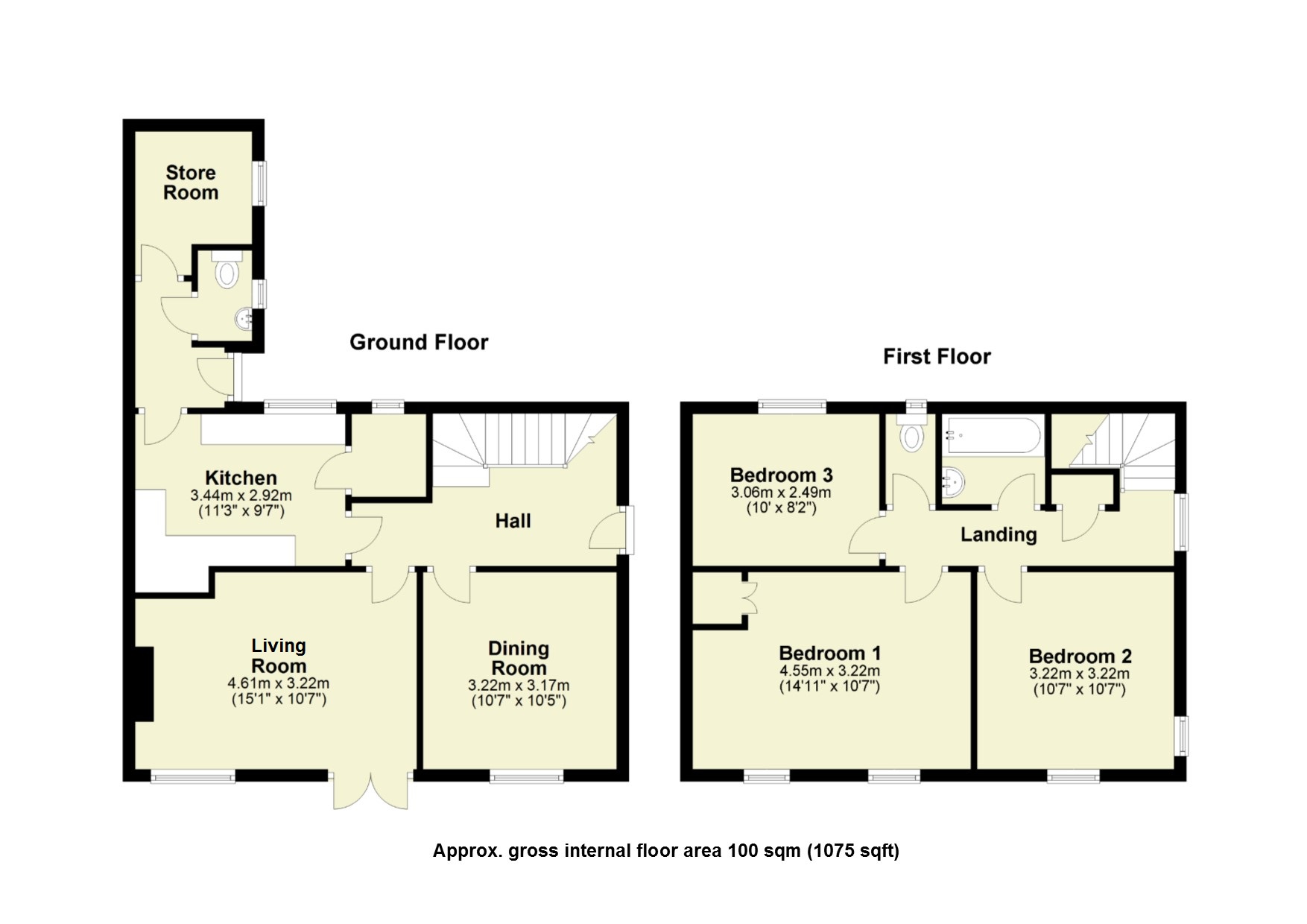Semi-detached house for sale in Cambridge CB3, 3 Bedroom
Quick Summary
- Property Type:
- Semi-detached house
- Status:
- For sale
- Price
- £ 450,000
- Beds:
- 3
- Baths:
- 1
- Recepts:
- 2
- County
- Cambridgeshire
- Town
- Cambridge
- Outcode
- CB3
- Location
- Thornton Way, Girton, Cambridge CB3
- Marketed By:
- Cheffins - Cambridge
- Posted
- 2024-04-02
- CB3 Rating:
- More Info?
- Please contact Cheffins - Cambridge on 01223 784698 or Request Details
Property Description
Girton is a popular village with a range of useful amenities. The village is conveniently placed for access to major routes, including the A14 and is just 2.5 miles north of the City Centre.
UPVC panelled and frosted double glazed entrance door leading into:
Reception hallway understairs recess with coat hooks and access to storage cupboard, staircase rising to the first floor and radiator.
Living room open fireplace, stone mantel and surround with wooden hearth, fitted shelving to chimney breast recesses, architectural radiator, upvc double glazed window to the front, upvc twin double glazed doors leading out to the garden.
Dining room double panelled radiator, upvc double glazed window to the front.
Kitchen fitted with a generous range of storage cupboards to base and eye level, square edge working surfaces with tiling to splashbacks, inset one and a half bowl single drainer sink unit with mixer tap, brushed stainless dual fuel cooking range with splashback and matching extractor hood, shelved pantry cupboard with cold shelf, upvc double glazed and frosted window to the rear, architectural radiator, door through to:
Rear lobby tiled floor, upvc double glazed and panelled door leading to outside.
Cloakroom low level dual flush w.C. And wash hand basin, tiled floor, upvc double glazed and frosted window to the side.
Utility/store butler style sink unit, plumbing and space for automatic washing machine, space for tumble dryer, tiled floor, wall shelving, upvc double glazed window to the side.
On the first floor
landing radiator, upvc double glazed window to the side, access to loft space, storage cupboard with shelving.
Bedroom 1 painted floorboards, a pair of radiators, cupboard housing Baxi oil fired boiler providing domestic hot water and central heating system, and a pair of upvc double glazed windows to the front.
Bedroom 2 radiator, upvc double glazed windows to the front and side.
Bedroom 3 radiator, upvc double glazed window to the rear.
Bathroom fitted with white two piece suite comprising panelled bath with tiling to splashbacks, shower unit above, pedestal wash hand basin also with tiling to splashbacks, wall storage cupboard, heated towel rail/radiator, upvc double glazed and frosted window to the rear.
Separate toilet with low level dual flush w.C., upvc double glazed frosted window to the rear.
Outside The property sits in its own delightful established plot, deep front garden principally laid to lawn with flower and shrub beds, rose borders and paved driveway to the side with gated access to the side leading through to timber garage with twin timber doors to the front, twin timber doors to the side, windows. Rear garden of good size with large paved patio area with outside tap, rose bed and fruit patches, the remainder is principally laid to lawn, timber summerhouse with hedging and fencing. Garden store.
Property Location
Marketed by Cheffins - Cambridge
Disclaimer Property descriptions and related information displayed on this page are marketing materials provided by Cheffins - Cambridge. estateagents365.uk does not warrant or accept any responsibility for the accuracy or completeness of the property descriptions or related information provided here and they do not constitute property particulars. Please contact Cheffins - Cambridge for full details and further information.


