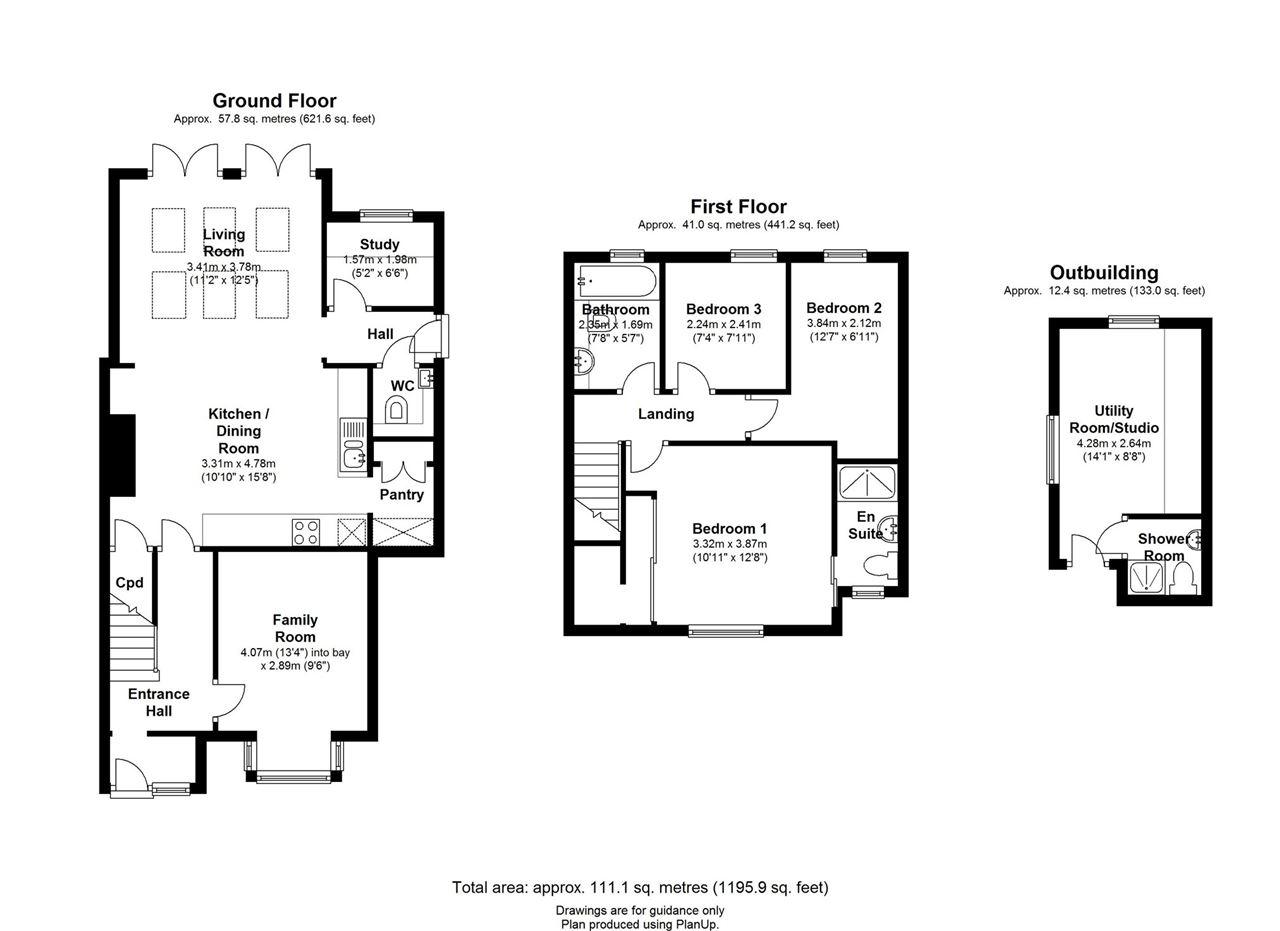Semi-detached house for sale in Cambridge CB24, 3 Bedroom
Quick Summary
- Property Type:
- Semi-detached house
- Status:
- For sale
- Price
- £ 525,000
- Beds:
- 3
- Baths:
- 2
- County
- Cambridgeshire
- Town
- Cambridge
- Outcode
- CB24
- Location
- Histon, Cambridge CB24
- Marketed By:
- Tucker Gardner - Histon
- Posted
- 2024-05-06
- CB24 Rating:
- More Info?
- Please contact Tucker Gardner - Histon on 01223 784693 or Request Details
Property Description
A well presented and much improved three bedroom, semi-detached, house extended and finished to a high standard with neat gardens and a self-contained annexe.
The property was constructed in the 1930's and was later extended to now measure over 1060 sq ft (excluding the annexe). The property has been well maintained and offers versatile living space within a central village location.
The property comprises an entrance hall with understairs storage. Of note is the open-plan kitchen/dining room, which opens to the living room and has underfloor heating, with a comprehensive range of base and eye-level storage units, metro-tiled splashbacks, solid worktops, wine fridge, eye-level double oven, integrated dishwasher, 4-ring induction hob with extractor hood above, American style fridge/freezer and space for a large dining table and chairs, being wonderfully light with Velux windows and bi-folding doors, opening to the rear garden allowing in high levels of natural light, there is an attractive multi-fuel stove with a contemporary exposed timber mantelshelf and pantry area providing additional storage. Off the living room is a study with a window to the rear aspect. The bay fronted family room allows good levels of natural light and is currently used as an additional bedroom. Completing the ground floor accommodation is a cloakroom, which has a WC and washhand basin.
The first floor comprises three bedrooms; the master bedroom has a large storage cupboard and boasts a stylish en suite shower room finished with a white suite, which includes a double shower tray and contrasting floor tiling. The family bathroom has a white suite of washhand basin, WC, panelled bath with shower over and heated towel rail.
To the front of the property is a private gravelled driveway providing parking and a bin and bicycle store to the side. Gated side access leads to the sizeable rear garden predominantly laid to lawn with a patio, well stocked flower-beds and a pathway leading to a shed, the whole enclosed by fencing. Of particular note is the converted brick-built outbuilding, which is fully insulated with power, double glazing and fitted units, currently used as an annexe.
Histon is widely acknowledged as being one of the most sought-after villages north of Cambridge. Its particularly convenient location, just three miles from the city centre, adds to its popularity and communications are first class, the A14 and M11 being within a few minutes drive. The village boasts many local facilities including excellent schooling for all ages from pre-school to sixth form. Good local shopping is available in the village and there is a regular bus service to Cambridge. Histon is served by Cambridgeshire County Council's Guided Busway with an estimated journey time to the Science Park of approximately three minutes. Cambridge North Railway Station opened in May 2017, located in Chesterton close to Cambridge Science Park, connects with the Guided Busway and provides an interchange with Park and Ride and local bus services. Pedestrians, cyclists and horse riders benefit from a bridleway running all the way from Cambridge Science Park to St Ives, along the route of the Guided Busway. Girton Golf Club is also within a few minutes drive.
Property Location
Marketed by Tucker Gardner - Histon
Disclaimer Property descriptions and related information displayed on this page are marketing materials provided by Tucker Gardner - Histon. estateagents365.uk does not warrant or accept any responsibility for the accuracy or completeness of the property descriptions or related information provided here and they do not constitute property particulars. Please contact Tucker Gardner - Histon for full details and further information.


