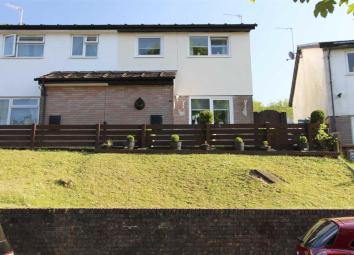Semi-detached house for sale in Caerphilly CF83, 3 Bedroom
Quick Summary
- Property Type:
- Semi-detached house
- Status:
- For sale
- Price
- £ 149,950
- Beds:
- 3
- Baths:
- 2
- Recepts:
- 1
- County
- Caerphilly
- Town
- Caerphilly
- Outcode
- CF83
- Location
- Bronmynydd, Abertridwr, Caerphilly CF83
- Marketed By:
- Aktons Estate Agents
- Posted
- 2024-04-18
- CF83 Rating:
- More Info?
- Please contact Aktons Estate Agents on 029 2053 8197 or Request Details
Property Description
Immaculate. Beautifully presented Semi Detached house in the village of Abertridwr. Stunning views to the front and rear of the property. The property has been upgraded to a high standard. Benefiting from gas central heating and UPVC double glazing and solar panels. Walking distance to local shops and schools. Good bus service to Caerphilly Town and train station.
Porch
Via UPVC double glazed door to entrance porch, laminate flooring, coved ceiling, radiator. Door access to lounge.
Lounge (4.30 x 5.03)
UPVC double glazed window to the front with views. Coved ceiling, laminate flooring, two radiators. Stairs to the first floor with feature glass balustrade. Glazed door to the kitchen.
Kitchen (3.60 x 3.11)
Spacious modern fitted kitchen. Fitted wall and base units, granite work surface with inset sink/drainer, tiled splash back. Integrated election oven with inset electric hob with overhead cooker hood. Plumbing for automatic washing machine, space for upright fridge freezer. Laminate flooring. Upfc double glazed window overlooking the rear garden.
Dining Area (2.40 x 1.88)
Coved ceiling, laminate flooring, radiator, open plan to kitchen. Door to inner passageway.
Inner Passageway
Door access to the rear garden. Coved ceiling, laminate flooring, spot light. Door to W.C.
Ground Floor W.C.
Obscure UPVC double glazed window to the rear. Low level W.C. Pedestal wash hand basin, chrome heated towel rail. Partly tiled walls, laminate flooring.
Landing
Feature glass balustrade, storage cupboard, loft access.
Bedroom One (3.02 x 3.47)
UPVC double glazed window to the front, storage cupboard, radiator, coved ceiling, laminate flooring.
Bedroom Two (3.18 x 3.92)
UPVC double glazed window to the rear, laminate flooring, coved ceiling, radiator.
Bedroom Three (1.98 x 2.63)
UPVC double glazed window to the front, laminate flooring, coved ceiling, radiator.
Bathroom (1.68 x 1.68)
Obscure UPVC double glazed window to the rear, roll tap bath with shower mixer taps, pedestal wash hand basin, low level W.C. Tiled walls with feature border tile. Chrome heated towel rail, coved ceiling, laminate flooring.
Front
Steps leading to the house. Patio area where you can sit and take in the lovely views. Three porch lights. Gate access to the rear.
Rear
Two tier garden. Cobbled stone patios. Outside tap and electricity. Wall and fenced boundaries. Side gate access to the front. Not overlooked from the rear.
Must Be Seen
Solar Panels
Location
Last row in Bronmynydd very rarely come available. Views over local country side from the front, not overlooked to the rear.
Property Location
Marketed by Aktons Estate Agents
Disclaimer Property descriptions and related information displayed on this page are marketing materials provided by Aktons Estate Agents. estateagents365.uk does not warrant or accept any responsibility for the accuracy or completeness of the property descriptions or related information provided here and they do not constitute property particulars. Please contact Aktons Estate Agents for full details and further information.

