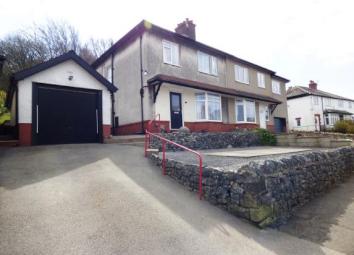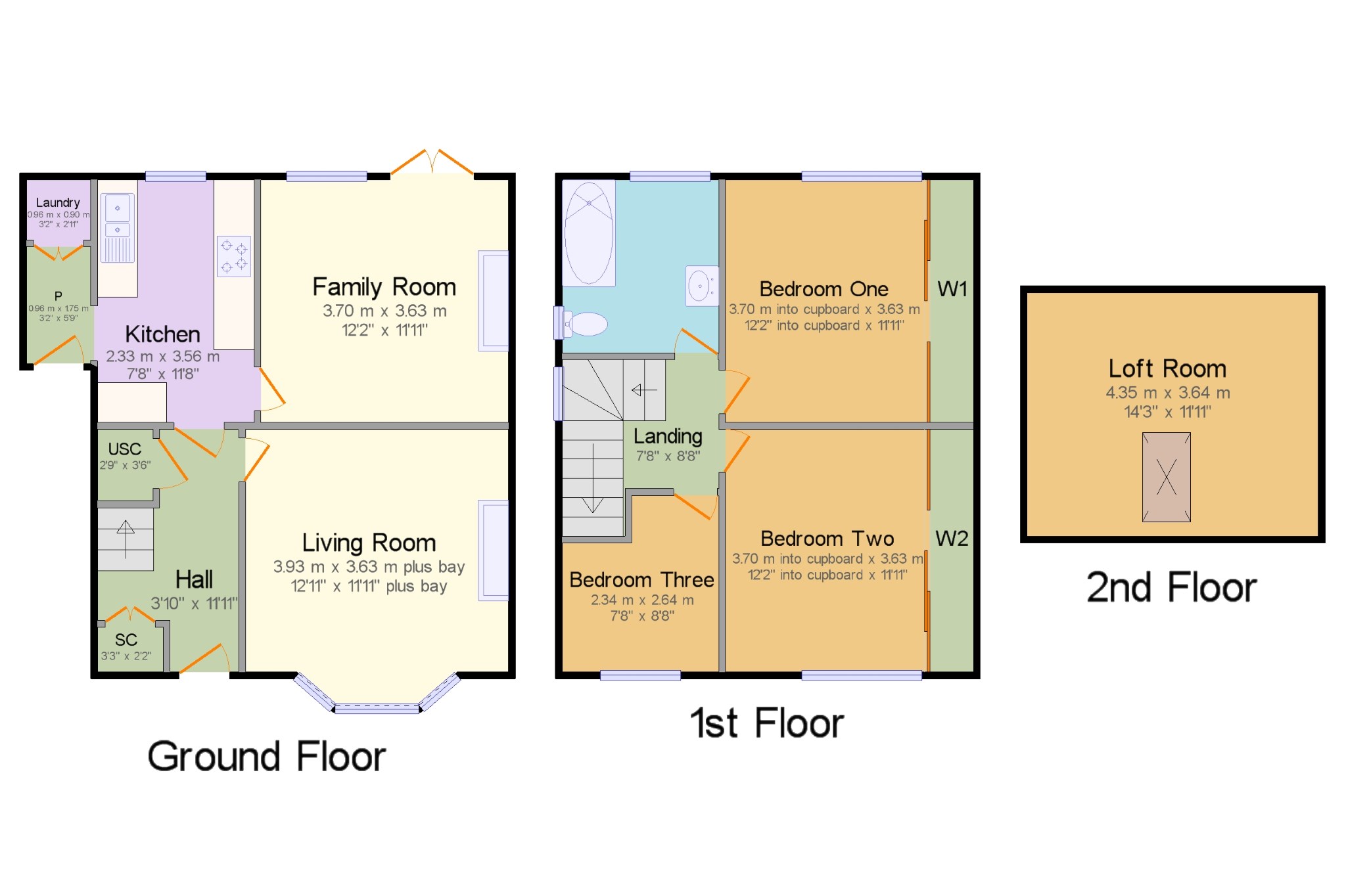Semi-detached house for sale in Buxton SK17, 3 Bedroom
Quick Summary
- Property Type:
- Semi-detached house
- Status:
- For sale
- Price
- £ 275,000
- Beds:
- 3
- Baths:
- 1
- Recepts:
- 2
- County
- Derbyshire
- Town
- Buxton
- Outcode
- SK17
- Location
- Holmfield, Buxton, Derbyshire SK17
- Marketed By:
- Bridgfords - Buxton
- Posted
- 2024-03-06
- SK17 Rating:
- More Info?
- Please contact Bridgfords - Buxton on 01298 437962 or Request Details
Property Description
Enjoying aspects over fields and to Solomons Woods at the rear and set in pleasant grounds this superbly appointed semi-detached property will appeal to a variety of purchasers given its sought after position and the potential to extend at the side if so desired. A ground floor entrance hall (with storage cupboards) opens to a bay fronted living room, a thoughtfully planned and fitted kitchen with adjacent porch (with laundry cupboard) and a family room to the rear with double doors opening onto and overlooking the gardens. At first floor level a landing (with drop down ladder access to a loft room complete with velux window) leads to three bedrooms (two with fitted wardrobes) and a spacious bathroom complete with high quality fixtures and fittings and a power shower over the bath. Other features include a driveway, a detached garage (5.90m x 2.76m) with light and power, gas central heating (Vaillant Combination Boiler), uPVC double glazing throughout and well tended gardens to both the front and rear. Early viewing is highly recommended to fully appreciate and avoid disappointment.
Ground Floor x .
Hall3'10" x 11'11" (1.17m x 3.63m). Composite double glazed entrance door, a double radiator, stairs to first floor landing, under stair storage and a built-in storage cupboard.
Living Room12'11" x 11'11" (3.94m x 3.63m). Double glazed uPVC bay window facing the front, a living flame effect gas fire with fireplace surround, a picture rail and an original ceiling freeze.
Family Room12'2" x 11'11" (3.7m x 3.63m). UPVC double glazed double doors opening onto the rear patio, a double glazed uPVC window facing the rear, a living flame effect gas fire with fireplace surround, a double radiator, a picture rail, original ceiling freeze and original coving.
Kitchen7'8" x 11'8" (2.34m x 3.56m). Comprising wall and base units, roll top work surfaces including an inset one and a half bowl sink with mixer tap and drainer, an integrated Neff electric oven, an integrated Neff induction hob with Neff over hob extractor, an integrated Neff dishwasher and space for a dryer and a fridge/freezer. Double glazed uPVC window facing the rear, tiled flooring and downlights. Opens to:
Porch3'2" x 5'9" (0.97m x 1.75m). UPVC part double glazed entrance door, a tiled floor and a laundry cupboard.
Laundry3'2" x 2'11" (0.97m x 0.9m). Housing a Vaillant gas fired combination boiler, space for a washing machine and a roll top work surface.
First Floor x .
Landing7'8" x 8'8" (2.34m x 2.64m). UPVC double glazed window to side and access to loft space. Doors to:
Bedroom One12'2" x 11'11" (3.7m x 3.63m). UPVC double glazed window to front, a picture rail and fitted wardrobes with mirrored sliding doors.
Bedroom Two12'2" x 11'11" (3.7m x 3.63m). UPVC double glazed window to rear, a radiator, a picture rail and fitted wardrobes with mirrored sliding doors.
Bedroom Three7'8" x 8'8" (2.34m x 2.64m). UPVC double glazed window to front. Currently used as a hobby room.
Bathroom7'8" x 8'6" (2.34m x 2.6m). Comprising a panelled bath with mixer tap and thermostatic power shower, a wall-mounted wash hand basin and a close coupled WC. Double glazed uPVC windows with frosted glass facing the rear and side, a heated towel rail and tiled walls.
Second Floor x .
Loft Room14'3" x 11'11" (4.34m x 3.63m). With drop down ladder access, velux window, light and power and access to eaves storage.
Garage19'4" x 9'1" (5.9m x 2.77m). With an up and over door, light, power, a uPVC double glazed window to the side and a door to the rear connecting to the rear garden.
Outside x . There is a low maintenance forecourt garden with adjacent tarmacadam driveway leading to the detached garage, whilst to the rear of the property a lower tier patio steps up to herbaceous beds and a spacious lawn.
Property Location
Marketed by Bridgfords - Buxton
Disclaimer Property descriptions and related information displayed on this page are marketing materials provided by Bridgfords - Buxton. estateagents365.uk does not warrant or accept any responsibility for the accuracy or completeness of the property descriptions or related information provided here and they do not constitute property particulars. Please contact Bridgfords - Buxton for full details and further information.


