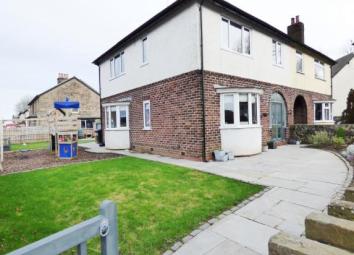Semi-detached house for sale in Buxton SK17, 3 Bedroom
Quick Summary
- Property Type:
- Semi-detached house
- Status:
- For sale
- Price
- £ 265,000
- Beds:
- 3
- Baths:
- 2
- Recepts:
- 2
- County
- Derbyshire
- Town
- Buxton
- Outcode
- SK17
- Location
- Sherwood Road, Buxton, Derbyshire SK17
- Marketed By:
- Bridgfords - Buxton
- Posted
- 2019-05-08
- SK17 Rating:
- More Info?
- Please contact Bridgfords - Buxton on 01298 437962 or Request Details
Property Description
This outstanding semi-detached property has been completely refurbished to now offer accommodation of the highest standard throughout and would make a great first purchase or provide a very comfortable move for those looking to upsize and improve upon their current home. An enclosed storm porch opens to a generous entrance hall, a living room with log burner and bay window, a family/dining room with bay window to side, a stylishly refitted kitchen and a rear internal lobby with access to a spacious utility/laundry room to the ground floor, whilst a roomy first floor landing leads to three well proportioned bedrooms, a stunning bathroom complete with a roll top bath and a separate walk-in shower enclosure, and a separate wc and the spacious loft space has been partially boarded with ladder access for storage. Other features include gas central heating, uPVC double glazing, karndean flooring to most of the ground floor, generous landscaped gardens, a driveway and a detached garage. Viewing is highly recommended.
Ground Floor x .
Porch8' x 2'4" (2.44m x 0.71m).
Hall7'10" x 9'10" (2.39m x 3m).
Living Room12'11" x 14'2" (3.94m x 4.32m).
Family Room13'4" x 14'10" (4.06m x 4.52m).
Kitchen9' x 11'4" (2.74m x 3.45m).
Lobby3' x 2'10" (0.91m x 0.86m).
Utility6'3" x 9'5" (1.9m x 2.87m).
First Floor x .
Landing9'6" x 6'4" (2.9m x 1.93m).
Bedroom 111'5" x 14'10" (3.48m x 4.52m).
Bedroom 212'11" x 11'11" (3.94m x 3.63m).
Bedroom 37'11" x 12'2" (2.41m x 3.7m).
Bathroom9'4" x 8'5" (2.84m x 2.57m).
WC2'7" x 4'6" (0.79m x 1.37m).
Property Location
Marketed by Bridgfords - Buxton
Disclaimer Property descriptions and related information displayed on this page are marketing materials provided by Bridgfords - Buxton. estateagents365.uk does not warrant or accept any responsibility for the accuracy or completeness of the property descriptions or related information provided here and they do not constitute property particulars. Please contact Bridgfords - Buxton for full details and further information.


