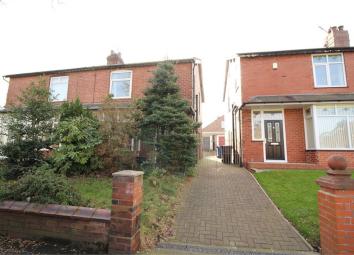Semi-detached house for sale in Bury BL8, 3 Bedroom
Quick Summary
- Property Type:
- Semi-detached house
- Status:
- For sale
- Price
- £ 125,000
- Beds:
- 3
- County
- Greater Manchester
- Town
- Bury
- Outcode
- BL8
- Location
- Walshaw Road, Walshaw, Bury, Lancashire BL8
- Marketed By:
- JonSimon Estate Agents
- Posted
- 2019-02-28
- BL8 Rating:
- More Info?
- Please contact JonSimon Estate Agents on 01204 351641 or Request Details
Property Description
JonSimon Estate Agents are pleased to welcome to the market this semi detached family home in the sought after location of Walshaw.
The property is in need of some modernisation and comprises: Entrance hallway, lounge, dining room and a kitchen to the ground floor. To the first floor there are three bedrooms and a family bathroom. Externally the property has both front and rear gardens, a detached garage and shared driveway. Further benefits include oil central heating and double glazing. Sold with no onward chain. Viewing is strictly by appointment and is highly recommended.
Ground Floor
Entrance Hallway
Front door, radiator, meter cupboard and ceiling point.
Lounge
Double glazed bay fronted window, electric fire, radiator and ceiling point.
Dining Room
Double glazed rear window, two radiators, electric fire and ceiling point.
Kitchen
Wall and base units, single bowl sink unit, storage cupboard, plumbed for washing machine, ceiling point and side window.
First Floor
Landing
Double glazed side window, loft access and ceiling point.
Master Bedroom
Double glazed window to the rear, ceiling light point, radiator and storage cupboard.
Bedroom Two
Double glazed window to the front, ceiling light point, fitted wardrobes and a radiator
Bedroom Three
Double glazed window to the front, ceiling light point.
Bathroom
Double glazed window to the rear, ceiling spotlights, tiled walls and floor, three piece suite comprising of low level WC, pedestal hand wash basin and bath.
Outside
Garage
Detached garage with manual up and over door.
Gardens
The property has both front and rear garden areas.
Property Location
Marketed by JonSimon Estate Agents
Disclaimer Property descriptions and related information displayed on this page are marketing materials provided by JonSimon Estate Agents. estateagents365.uk does not warrant or accept any responsibility for the accuracy or completeness of the property descriptions or related information provided here and they do not constitute property particulars. Please contact JonSimon Estate Agents for full details and further information.

