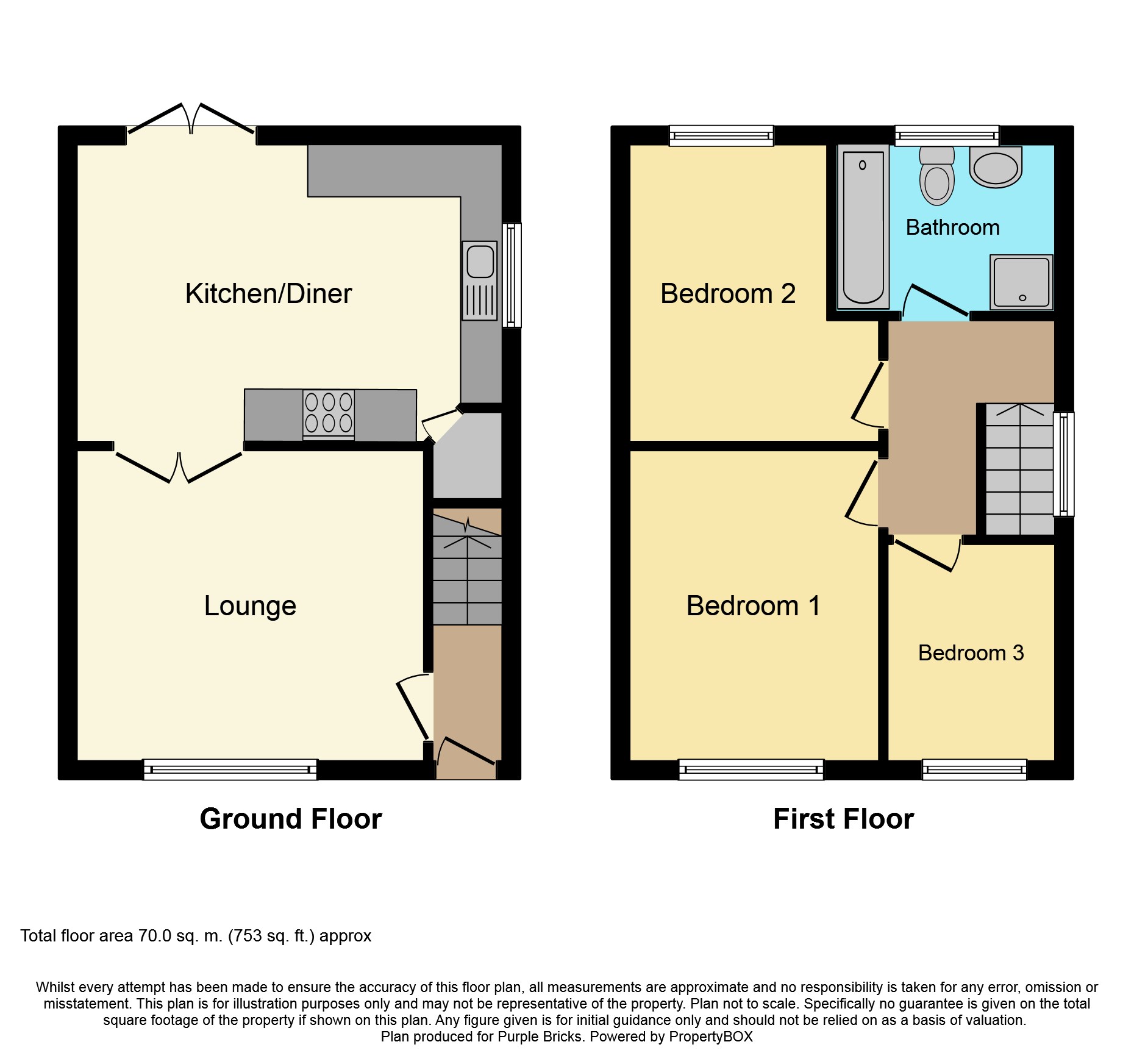Semi-detached house for sale in Bury BL8, 3 Bedroom
Quick Summary
- Property Type:
- Semi-detached house
- Status:
- For sale
- Price
- £ 110,000
- Beds:
- 3
- Baths:
- 1
- Recepts:
- 1
- County
- Greater Manchester
- Town
- Bury
- Outcode
- BL8
- Location
- Canterbury Drive, Bury BL8
- Marketed By:
- Purplebricks, Head Office
- Posted
- 2019-01-14
- BL8 Rating:
- More Info?
- Please contact Purplebricks, Head Office on 024 7511 8874 or Request Details
Property Description
*** ideal first time buyer property***
Traditional style three bedroom semi- detached house nicely located on a tree lined estate within easy reach of Bury Town Centre and close to Burrs Country Park. The property includes gas central heating and Upvc style double glazing, 50ft garden and block paved driveway. The accommodation is well presented throughout and comprises in summary; Entrance Hall with Stairs, Living Room with French doors opening to a 17ft Kitchen Diner, first floor Landing, three Bedrooms and a family Bathroom with 4pce suite.
Entrance Hallway
Front elevation door, stairs and radiator.
Lounge
13' 9'' x 12' 8''
Front elevation window, radiator, laminate flooring, French doors to the Kitchen-Diner.
Kitchen/Diner
17' 2'' x 9' 1''
Dining area with Patio doors opening to the garden and radiator, kitchen having a good range of base and wall units, worktops, fitted 'Range' style cooker with matching stainless steel splashback and cooker hood, space and plumbed for appliances, inset sink, side elevation window. Pantry style cupboard housing the 'Combi' central heating boiler.
Landing
Side elevation window, loft access.
Bedroom One
12' 9'' x 9' 2''
Front elevation window, radiator, fitted wardrobes and furniture.
Bedroom Two
8' 7'' x 7' 11'' (plus doorway area)
Rear elevation window, radiator.
Bedroom Three
8' 10'' x 7' 2''
Front elevation window, radiator.
Family Bathroom
Spacious family bathroom with suite comprising; panelled bath, wc, wall hung basin and corner fitted enclosure shower with electric wall mounted shower, complementary wall tiling, centrally heated towel radiator, rear elevation window.
Gardens
The property has a block paved driveway frontage with pillared entry, fencing to each side, footpath to the side, 50ft fully enclosed rear garden which has individual patio areas, lawn, garden shed and established planting.
Property Location
Marketed by Purplebricks, Head Office
Disclaimer Property descriptions and related information displayed on this page are marketing materials provided by Purplebricks, Head Office. estateagents365.uk does not warrant or accept any responsibility for the accuracy or completeness of the property descriptions or related information provided here and they do not constitute property particulars. Please contact Purplebricks, Head Office for full details and further information.


