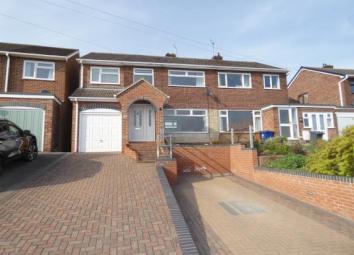Semi-detached house for sale in Burton-on-Trent DE13, 4 Bedroom
Quick Summary
- Property Type:
- Semi-detached house
- Status:
- For sale
- Price
- £ 210,000
- Beds:
- 4
- Baths:
- 1
- Recepts:
- 2
- County
- Staffordshire
- Town
- Burton-on-Trent
- Outcode
- DE13
- Location
- Charnwood Road, Burton-On-Trent, Staffordshire DE13
- Marketed By:
- Frank Innes - Burton Upon Trent Sales
- Posted
- 2024-04-07
- DE13 Rating:
- More Info?
- Please contact Frank Innes - Burton Upon Trent Sales on 01283 328773 or Request Details
Property Description
Extended and spacious semi detached family home offering four bedrooms, en-suite to the master bedroom, two reception rooms, kitchen diner, utility, ground floor cloakroom, enclosed rear garden, driveway and garage. Located close to local schools and Burton hospital the property benefits from gas central heating and double glazing. To the ground floor there is a hallway, lounge with feature fireplace, kitchen diner with breakfast bar, utility, cloakroom and dining room with french doors to the garden. To the first floor there are four bedrooms, built-in wardrobes to all bedrooms, en-suite to the master bedroom and a family bathroom with a three piece suite in white. To the front there is a block paved driveway leading to the garage and to the rear there is an enclosed garden with paved patio, shrub beds, lawn and decked terrace. Viewing is essential.
Extended semi detached family home
Four bedrooms
En-suite and large built-in wardrobe to the master bedroom
Kitchen diner, utility and ground floor cloakroom
Lounge and dining room
Driveway and garage
Enclosed rear garden
Gas central heating
Double glazing
Viewing is essential
Hall x . UPVC double glazed door, opening onto the driveway. Double glazed uPVC window facing the front. Radiator, parquet style flooring, stairs to the first floor, door to the lounge.
Lounge13'8" x 10'6" (4.17m x 3.2m). Double glazed uPVC window facing the front. Radiator, gas fire with a marble styled hearth, inset and wooden feature surround, parquet style flooring, coving and opening to the kitchen diner.
Kitchen Diner16'10" x 10'7" (5.13m x 3.23m). UPVC French double glazed door, opening onto the patio. Double glazed uPVC window facing the rear. Radiator, oak flooring, under stair storage cupboard and coving. Roll edge work surface, wall, base and breakfast bar units, one and a half bowl sink with mixer tap and drainer, integrated gas oven, integrated gas hob, over hob extractor, integrated dishwasher, space for fridge/freezer. Door to the utility.
Utility7'1" x 9'7" (2.16m x 2.92m). Radiator, tiled splashbacks. Roll edge work surface, wall and base units, circular sink with mixer tap, space for washing machine. Doors to the cloakroom, garage and dining room.
Cloakroom3'10" x 3'3" (1.17m x 1m). Double glazed uPVC window with opaque glass facing the side. Radiator, tiled splashbacks. Low level WC, wall-mounted sink.
Dining Room7'1" x 10'6" (2.16m x 3.2m). UPVC French double glazed door, opening onto the patio. Double glazed uPVC window facing the rear. Radiator, laminate flooring.
Garage7'2" x 16'2" (2.18m x 4.93m). Up and over garage door to the driveway, this garage benefits from power and lighting.
Landing x . Built-in storage cupboard with boiler, loft access, doors off to all bedrooms and bathroom.
Bedroom One7'10" x 14'3" (2.39m x 4.34m). Double glazed uPVC window facing the front. Radiator, laminate flooring, a large built-in wardrobe with access to a second loft space and there is a door to the en-suite.
En-suite7'10" x 6'4" (2.39m x 1.93m). Double glazed uPVC window with patterned glass facing the rear. Radiator, tiled splashbacks. Low level WC, single enclosure shower, pedestal sink, extractor fan.
Bedroom Two10'6" x 10'8" (3.2m x 3.25m). Double glazed uPVC window facing the rear. Radiator, sliding door wardrobe.
Bedroom Three10'6" x 10'5" (3.2m x 3.18m). Double glazed uPVC window facing the front. Radiator, laminate flooring, built-in wardrobes either side of a bed recess area.
Bedroom Four7'5" x 6'10" (2.26m x 2.08m). Double glazed uPVC window facing the front. Radiator, a built-in wardrobe.
Bathroom x . Double glazed uPVC window with patterned glass facing the rear. Heated towel rail, tiled flooring, tiled walls. Concealed cistern WC, panelled bath, electric shower over bath, top-mounted sink, extractor fan.
Outside x . To the front there is a block paved driveway providing ample off street parking leading to the garage. To the rear there is a enclosed tiered garden with paved patio steps past shrub beds, lawn and decked terrace.
Property Location
Marketed by Frank Innes - Burton Upon Trent Sales
Disclaimer Property descriptions and related information displayed on this page are marketing materials provided by Frank Innes - Burton Upon Trent Sales. estateagents365.uk does not warrant or accept any responsibility for the accuracy or completeness of the property descriptions or related information provided here and they do not constitute property particulars. Please contact Frank Innes - Burton Upon Trent Sales for full details and further information.


