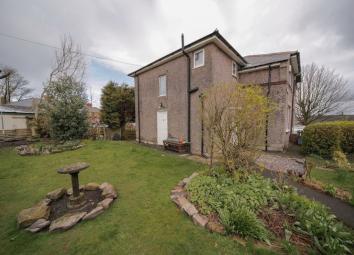Semi-detached house for sale in Burnley BB11, 3 Bedroom
Quick Summary
- Property Type:
- Semi-detached house
- Status:
- For sale
- Price
- £ 100,000
- Beds:
- 3
- Baths:
- 1
- Recepts:
- 2
- County
- Lancashire
- Town
- Burnley
- Outcode
- BB11
- Location
- Orpen Avenue, Burnley BB11
- Marketed By:
- Duckworths
- Posted
- 2024-04-09
- BB11 Rating:
- More Info?
- Please contact Duckworths on 01282 522945 or Request Details
Property Description
Chain free | three double bedrooms | large corner plot | two reception rooms | located off rosehill road |
Situated on a larger than average corner plot with level lawned gardens this spacious family home has three good sized bedrooms, two generous receptions and a modern bathroom and kitchen. Within easy reach of Burnley town centre, Towneley Park and a short distance to the M65. Offered to the market with no onward chain delay, early viewings are highly recommended
Other information...
Vendors position: No Chain
Council Tax Band: A
Tenure: Freehold
Windows Installed: Double Glazing
Entrance
UPVC double glazed front entrance door providing access to the entrance hallway.
Entrance Hallway
Central heated radiator, staircase to the first floor, laminate flooring and under stairs storage.
Reception Room 1 (10' 9'' x 11' 9'' (3.27m x 3.58m))
Electric fire with a marble effect hearth and wooden surround, uPVC double glazed window to front elevation, central heated radiator and TV point.
Reception Room 2 (14' 4'' x 11' 9'' (4.37m x 3.58m))
Reception Room 2 Wall mounted gas fire with wooden surround, uPVC double glazed window to rear elevation and central heated radiator.
Kitchen (7' 4'' x 9' 9'' (2.23m x 2.97m))
Fitted kitchen units with integrated cupboards, drawers and shelves, laminate work surfaces, tiled splash backs, electric oven, hob and extractor hood, uPVC double glazed window to rear elevation, central heated radiator, plumbing for washing machine and space for further appliances.
First Floor Landing
Carpeted staircase provides access to the first floor accommodation, the landing has a uPVC double glazed window to side elevation.
Master Bedroom (14' 4'' x 11' 9'' (4.37m x 3.58m))
UPVC double glazed window to front elevation, central heated radiator, lighting and power points.
Bedroom 2 (10' 9'' x 11' 11'' (3.27m x 3.63m))
UPVC double glazed window to rear elevation, central heated radiator, lighting, power points and loft access.
Bedroom 3 (7' 3'' x 9' 9'' (2.21m x 2.97m))
UPVC double glazed window to rear elevation, central heated radiator, lighting and power points.
Bathroom
UPVC double glazed windows to front and side elevations, bath tub with electric shower mounted over, pedestal sink basin, low level WC and central heated radiator.
Externally
Situated in a corner plot the property enjoys large gardens with lawned areas, off road parking, trees and shrubs on an exceptionally large plot ideal for families.
Property Location
Marketed by Duckworths
Disclaimer Property descriptions and related information displayed on this page are marketing materials provided by Duckworths. estateagents365.uk does not warrant or accept any responsibility for the accuracy or completeness of the property descriptions or related information provided here and they do not constitute property particulars. Please contact Duckworths for full details and further information.


