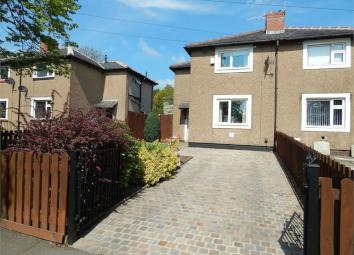Semi-detached house for sale in Burnley BB10, 3 Bedroom
Quick Summary
- Property Type:
- Semi-detached house
- Status:
- For sale
- Price
- £ 129,950
- Beds:
- 3
- County
- Lancashire
- Town
- Burnley
- Outcode
- BB10
- Location
- Casterton Avenue, Burnley, Lancashire BB10
- Marketed By:
- Clifford Smith Buchanan BB8
- Posted
- 2024-04-19
- BB10 Rating:
- More Info?
- Please contact Clifford Smith Buchanan BB8 on 01282 536921 or Request Details
Property Description
A beautifully presented semi detached home, ideal for first time buyers or young families. Attractive sitting room, stylish kitchen with extensive range of units, three bedrooms and white bathroom suite.
Good sized drive providing off road parking and superb rear garden.
UPVC double glazing and gas central heating run from a combination boiler.
Positioned close to good local amenities and transport links.
Viewing is highly recommended.
Entrance Hall
UPVC double glazed entrance door, stairs to the first floor.
Sitting Room
13' 1" x 10' 2" (4.00m x 3.10m) (plus chimney breast alcoves) UPVC double glazed window overlooking the front garden. Gas fire recessed into the chimney breast and radiator. Wall light points, laminate floor and coved ceiling.
Kitchen
15' 3" x 6' 7" (4.66m x 2.00m) Plus under stairs recess with storage cupboard. Fitted with an extensive range of white gloss fronted base and wall units with working surfaces and tiled splash backs. Single drainer sink unit with mixer taps and plumbing for automatic washing machine. Built-in double electric oven with four ring gas hob and extractor canopy over. UPVC double glazed window overlooking the rear garden, radiator, recessed lighting and plinth lights.
Rear Hall
UPVC double glazed external door and larder pantry housing the Vaillant gas combination boiler.
Cloak Room
Low level white w.C., electric panel heater and UPVC double glazed window.
Landing
Good sized shelved linen cupboard. Access to the boarded loft space.
Bedroom One
10' 10" x 9' 6" (3.29m x 2.90m) UPVC double glazed window and radiator.
Bedroom Two
8' 2" x 6' 11" (2.50m x 2.12m) UPVC double glazed window overlooking the rear garden. Radiator.
Bedroom Three
9' 8" x 6' 11" (2.95m x 2.10m) UPVC double glazed window overlooking the rear garden. Radiator.
Bathroom
Housing a white three piece suite with chrome plated fittings incorporating panelled bath with shower and screen over, pedestal wash hand basin and low level w.C. Extensively tiled walls, radiator and UPVC double glazed window.
Gardens and Grounds
Superb out door space, to the front elevation is a good sized block paved drive providing off road parking and a low maintenance garden with paved walk-ways. To the rear of the property is an Indian stove paved garden with garden beds and a water feature. Timber garden shed.
Property Location
Marketed by Clifford Smith Buchanan BB8
Disclaimer Property descriptions and related information displayed on this page are marketing materials provided by Clifford Smith Buchanan BB8. estateagents365.uk does not warrant or accept any responsibility for the accuracy or completeness of the property descriptions or related information provided here and they do not constitute property particulars. Please contact Clifford Smith Buchanan BB8 for full details and further information.

