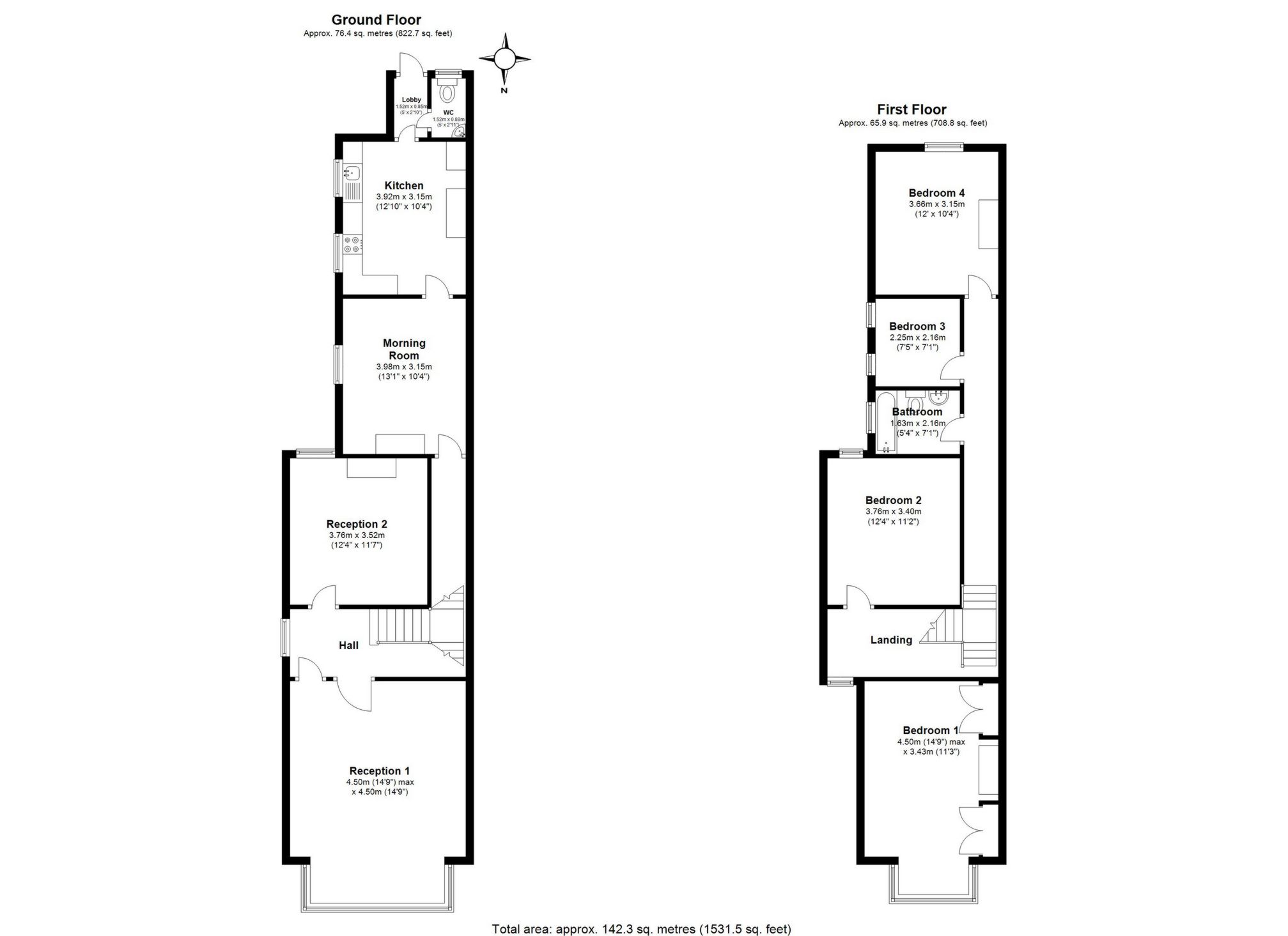Semi-detached house for sale in Buckhurst Hill IG9, 4 Bedroom
Quick Summary
- Property Type:
- Semi-detached house
- Status:
- For sale
- Price
- £ 820,000
- Beds:
- 4
- Baths:
- 1
- Recepts:
- 3
- County
- Essex
- Town
- Buckhurst Hill
- Outcode
- IG9
- Location
- Queens Road, Buckhurst Hill IG9
- Marketed By:
- Farr O'Neil
- Posted
- 2024-04-30
- IG9 Rating:
- More Info?
- Please contact Farr O'Neil on 020 8115 4714 or Request Details
Property Description
Detailed Description
Wonderfully located on Queens Road itself is this deceptively spacious four bedroom family home. The accommodation includes three reception rooms, modern kitchen with granite worksurfaces, guest cloakroom, delightful hallway with original Victorian tiled floor, fireplaces throughout and four good size bedrooms to the first floor. Period properties in this location are rare to the market, and with the house retaining so much of its original charm and character, we would highly recommend a viewing.
Location
Queens Road is the heart of Buckhurst Hill with its mix of period properties and boutique shops, cafes, restaurants, along with a Waitrose supermarket. The Central Line station, with its direct links to the City, West End and Canary Wharf, is a short walk away and the area is well served by both state and independent schools. Being surrounded by Epping Forest there are plenty of leisure pursuits to hand along with tennis, cricket and golf clubs with a David Lloyd Centre close by.
Interior
This deceptively spacious period four bedroom family home has a wealth of features and character throughout. These include a delightful hallway with original Victorian tiled floor, fireplaces, stripped panelled doors and replacement sash windows to name a few. The ground floor accommodation includes three good size reception rooms, modern kitchen with granite worksurfaces and a guest cloakroom. There are four good size bedrooms to the first floor with feature fireplaces in three bedrooms and a modern family bathroom.
Exterior
The property has off street parking for one car, with further permit parking available, and a gated sideway allowing access to a southerly facing rear garden which extends to approximately 70ft in length.
Entrance : Via front door with coloured lead light inserts with matching window above.
Hall : Sash window to side. Black and white tiled floor leading to hallway with stripped floorboards. Newel post with carved banisters and stairs to first floor. Inset spotlights. Cupboard housing two upgraded consumer units and further understairs storage cupboard.
Sitting Room : 18'2" x 11'3" (5.54m x 3.43m), Square bay window with double glazed sashes to front aspect. Stripped panelled door. Art deco open fireplace with wooden mantle and surround. Coving to ceiling. Picture rail. High skirtings. Double radiator.
Dining Room : 12'1" x 11'9" (3.68m x 3.58m), Presently used as an office. Double glazed sash window to rear. Picture rail. Coving to ceiling. Stripped panelled door. Victorian open fireplace with tiled inserts. Radiator.
Morning Room : 11'9" x 10'2" (3.58m x 3.10m), Double glazed sash window to side. Stripped floorboards. Stripped panelled door. Open fireplace with brick surround. Radiator in cover. Inset spotlights. Cupboard housing central heating boiler.
Kitchen : 14'2" x 10'2" (4.32m x 3.10m), An extensive range of wooden base and wall mounted units with granite worksurfaces. One and a half bowl sink and drainer with mixer tap. Space for a range cooker with stainless steel extractor hood. Integrated dishwasher. Cupboard housing washing machine and tumble dryer. Space for American style fridge/freezer. Tiled splashback. Ceramic tiled flooring. Sash window to side. Inset spotlights. Door to storage area, guest cloakroom and garden.
Storage Area : Shelving. Ceramic tiled floor. Stable door to rear garden.
Guest Cloakroom : Suite comprising of low flush w/c and wall mounted wash hand basin. Opaque window to rear.
First Floor : Landing with sash window to front. Loft access with drop down ladder. Picture rail. Newel post and carved banisters.
Bedroom 1 : 18'1" x 11'0" into alcoves (5.51m x 3.35m), Square bay window with double glazed sashes to front aspect. Stripped panelled door. Coving to ceiling. Ceiling fan/light. Picture rail. Victorian fireplace with tiled inserts. Original style built in wardrobes to alcoves. Double radiator.
Bedroom 2 : 11'10" x 11'0" (3.61m x 3.35m), Double glazed sash window to rear aspect. Picture rail. Stripped panelled door. Cast iron fireplace. Built in wardrobe. Radiator.
Bedroom 3 : 11'4" x 10'2" (3.45m x 3.10m), Double glazed sash window to rear aspect. Picture rail. Stripped panelled door. Cast iron fireplace with mantle. Radiator.
Bedroom 4 : 9'10" x 7'0" (3.00m x 2.13m), Two double glazed sash windows to side. Stripped panelled door. Picture rail. Radiator.
Bathroom : Modern white suite with panel enclosed bath and shower, pedestal wash hand basin and low flush w/c. Granite tiled flooring. Extractor. Inset spotlights. Heated towel rail. Stripped panelled door.
Exterior
Front Garden : Gated front garden with block paved driveway for one car. Path to front door and gated sideway to rear garden. Outside security lights. Waterproof socket.
Rear Garden : Approximately 70ft. In length. Predominantly paved with lawn and shrub borders. Large shed / workshop to rear with power and light and further timber storage shed . Outside lighting. Waterproof sockets. Fishpond.
Property Location
Marketed by Farr O'Neil
Disclaimer Property descriptions and related information displayed on this page are marketing materials provided by Farr O'Neil. estateagents365.uk does not warrant or accept any responsibility for the accuracy or completeness of the property descriptions or related information provided here and they do not constitute property particulars. Please contact Farr O'Neil for full details and further information.


