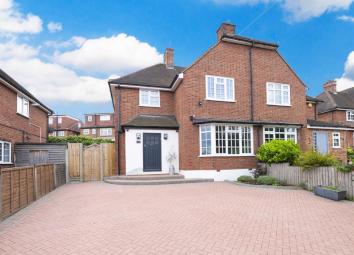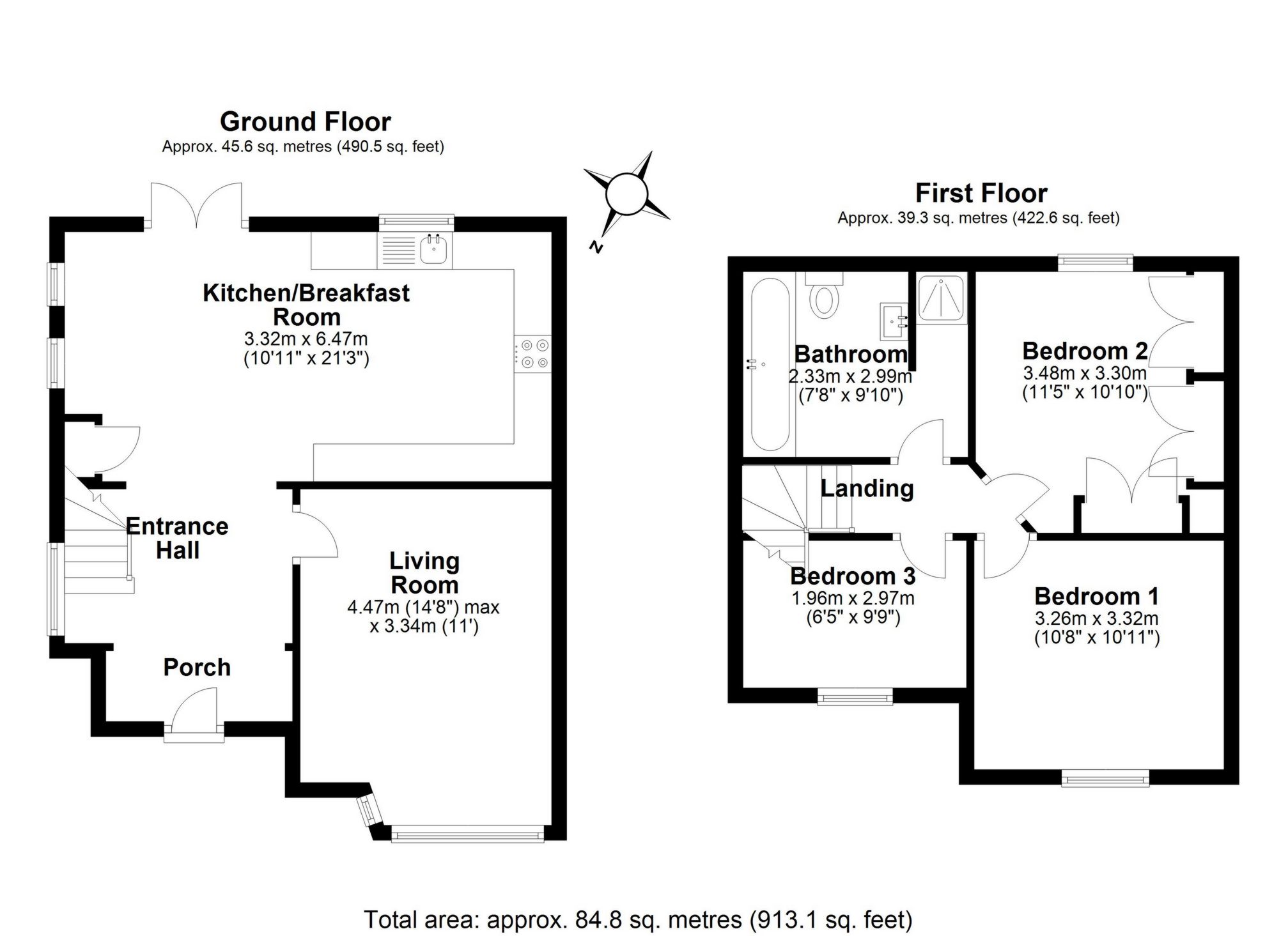Semi-detached house for sale in Buckhurst Hill IG9, 3 Bedroom
Quick Summary
- Property Type:
- Semi-detached house
- Status:
- For sale
- Price
- £ 700,000
- Beds:
- 3
- Baths:
- 1
- Recepts:
- 2
- County
- Essex
- Town
- Buckhurst Hill
- Outcode
- IG9
- Location
- Loughton Way, Buckhurst Hill IG9
- Marketed By:
- Farr O'Neil
- Posted
- 2024-04-20
- IG9 Rating:
- More Info?
- Please contact Farr O'Neil on 020 8115 4714 or Request Details
Property Description
Detailed Description
This three bedroom semi detached house has been completely transformed by the present owners, creating a wonderfully stylish family home. The accommodation includes an open plan kitchen / living space, separate lounge and a stunning luxury family bathroom. The property sits on a wide plot offering excellent scope for extension and is being offered chain free.
Location
The property is ideally situated within an easy walk of the Central Line Station, the boutique shops, cafes and Waitrose at Queens Road. State and independent schools are also close by. Buckhurst Hill is a particularly sought after area, being conveniently located for access to the City and West End, easy access to the major road networks via the M11 and M25, whilst still being a quieter location with Epping Forest on the doorstep.
Interior
The ground floor commences with a welcoming entrance hall, surprisingly spacious and naturally bright. To the rear of the property is a superb open plan living / kitchen space, wonderfully bright with windows to both side and rear aspects. The kitchen is fitted with a range of contemporary units, integrated appliances and quartz worksurfaces and plenty of space for a good size dining table. To the front of the house is a separate lounge with a beautiful bay window and complementary decor.
The first floor offers three well appointed bedrooms, the second having bespoke fitted wardrobes, all served by a luxuriously fitted family bathroom with bath and walk in shower with Crosswater fittings and porcelain tiling.
Exterior
The front garden is block paved offering parking for up to three cars and there is side access to the rear garden. The rear garden is southerly facing, landscaped with paved patio, lawn and a useful timber shed. There is external lighting to both front and rear.
Property Location
Marketed by Farr O'Neil
Disclaimer Property descriptions and related information displayed on this page are marketing materials provided by Farr O'Neil. estateagents365.uk does not warrant or accept any responsibility for the accuracy or completeness of the property descriptions or related information provided here and they do not constitute property particulars. Please contact Farr O'Neil for full details and further information.


