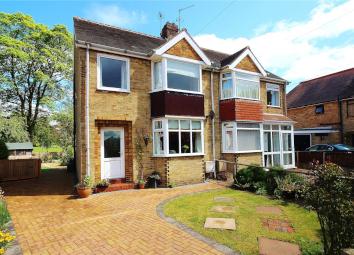Semi-detached house for sale in Brough HU15, 3 Bedroom
Quick Summary
- Property Type:
- Semi-detached house
- Status:
- For sale
- Price
- £ 199,950
- Beds:
- 3
- Baths:
- 1
- Recepts:
- 2
- County
- East Riding of Yorkshire
- Town
- Brough
- Outcode
- HU15
- Location
- Atkinson Drive, Brough HU15
- Marketed By:
- Lovelle Estate Agency
- Posted
- 2024-04-07
- HU15 Rating:
- More Info?
- Please contact Lovelle Estate Agency on 01482 763673 or Request Details
Property Description
A traditional semi detached family home with A beautiful backdrop and gardens
Entrance Hall (3.8m x 1.79m)
With a uPVC double glazed entrance door, a uPVC double glazed window to the side elevation, stairs to the first floor, coving to the ceiling, central heating radiator.
Living Room (3.39m x 4.7m)
A spacious room with a uPVC double glazed bay window to the front elevation, a feature of this room is the attractive fireplace with an inset gas fire. Archway leads through to dining room.
Dining Room (3.93m x 3.15m)
A bright dining room with uPVC double glazed sliding doors to the rear elevation.
Kitchen (4.24m x 2.01m)
Fitted with an extensive range of modern base and wall units with contrasting worktops, one and a half bowl sink with mixer tap over, tiled splashbacks, plumbing for an automatic washing machine, uPVC double glazed window to the side elevation and a uPVC double glazed door to the rear garden.
Landing
With loft access
Bedroom One (4.14m x 3.37m)
With uPVC double glazed bay window to the front elevation.
Bedroom Two (3.25m x 3.2m)
With uPVC double glazed window to the rear elevation.
Bedroom Three (2.21m x 2m)
With uPVC double glazed window to the front elevation.
Bathroom
A modern bathroom suite comprising of bath with shower over and pedestal wash hand basin. A uPVC double glazed window to the rear elevation
WC
Low flush WC and a uPVC double glazed window to the side elevation.
Garden
The property boasts a truly magnificence garden to the rear, with views overlooking the Brough Golf Course. To the front and side there is a block-paved driveway which leads onto the rear garden which is largely laid to lawn with established planting and shrubbery. Offers a perfect place for relaxing and enjoying this picturesque space.
Property Location
Marketed by Lovelle Estate Agency
Disclaimer Property descriptions and related information displayed on this page are marketing materials provided by Lovelle Estate Agency. estateagents365.uk does not warrant or accept any responsibility for the accuracy or completeness of the property descriptions or related information provided here and they do not constitute property particulars. Please contact Lovelle Estate Agency for full details and further information.


