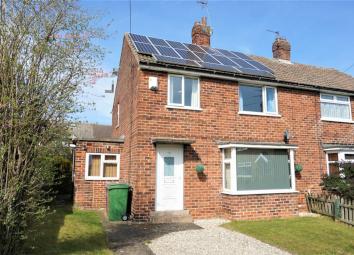Semi-detached house for sale in Brough HU15, 3 Bedroom
Quick Summary
- Property Type:
- Semi-detached house
- Status:
- For sale
- Price
- £ 140,000
- Beds:
- 3
- Baths:
- 1
- Recepts:
- 1
- County
- East Riding of Yorkshire
- Town
- Brough
- Outcode
- HU15
- Location
- Springfield Avenue, Brough HU15
- Marketed By:
- Purplebricks, Head Office
- Posted
- 2024-04-07
- HU15 Rating:
- More Info?
- Please contact Purplebricks, Head Office on 024 7511 8874 or Request Details
Property Description
** book your viewing today**
16 springfield avenue, brough, is A delightful three bedroom semi-detached home, Well presented throughout and situated on a very quiet small cul-de-sac in this ever popular area. The property is close to local schools and amenities including Morrisons supermarket, shops, post office and a medical practice and is ideally placed for great transport links to Hull city centre and surrounding villages being located just off the A63/M63 motorway network.
The accommodation comprises of a hallway, lounge, modern white on-trend kitchen/diner, inner hall, downstairs W.C. & rear lobby to the ground floor and three bedrooms and a family bathroom to the first floor. The property is UPVC double glazed (with the exception of the hardwood back door and downstairs W.C), with gas central heating and benefits from solar panels which are transferable but not owned.
To the outside there is a front garden partly laid to lawn with a driveway providing off-road parking and a very good sized enclosed rear garden mostly laid to lawn with a patio area, a shed for storage and perimeter wooden fencing.
Early internal viewing is a highly recommended to fully appreciate the accommodation on offer.
Hallway
UPVC double glazed entrance door to the front, access to lounge, stairs to first floor. Radiator.
Lounge
15’7” x 14’4” into bay
UPVC double glazed bay window to the front aspect, feature gas fireplace, radiator, access to kitchen/diner.
Kitchen/Diner
15’7” x 10’2”
UPVC double glazed window to the rear aspect, fitted with a range of modern on-trend white high gloss wall & base units, wood effect work surfaces, integrated electric oven & gas hob, extractor hood, sink/drainer & mixer tap, plumbed for washing machine, dining area, vinyl flooring, radiator, access to inner hall.
Inner Hall
Inner hall giving access to downstairs W.C. & rear utility room.
W.C.
Single glazed window to the side aspect, low level W.C.
Utility Room
10’10” x 4’8”
UPVC double glazed window to the front aspect, under stairs storage cupboard, hardwood door to rear garden.
Bedroom One
12’10” x 10’3”
UPVC double glazed window to the rear aspect, double bedroom, radiator. Storage cupboard.
Bedroom Two
11’6” x 11’3”
UPVC double glazed window to the front aspect, double bedroom, radiator.
Bedroom Three
9’4” x 7’2”
UPVC double glazed window to the front aspect, single bedroom, radiator.
Family Bathroom
5’8” x 5’5”
UPVC double glazed frosted window to the rear aspect, three piece suite comprising of bath with mixer tap, low level W.C. & wash hand basin, fully tiled walls, radiator.
Outside
To the outside there is a front garden partly laid to lawn with a driveway providing off-road parking and an enclosed rear garden mostly laid to lawn with a patio area, a shed for storage and perimeter wooden fencing.
Lease Information
We have been informed this property is a freehold property. This information needs to be checked by your solicitor upon agreed sale.
Property Location
Marketed by Purplebricks, Head Office
Disclaimer Property descriptions and related information displayed on this page are marketing materials provided by Purplebricks, Head Office. estateagents365.uk does not warrant or accept any responsibility for the accuracy or completeness of the property descriptions or related information provided here and they do not constitute property particulars. Please contact Purplebricks, Head Office for full details and further information.


