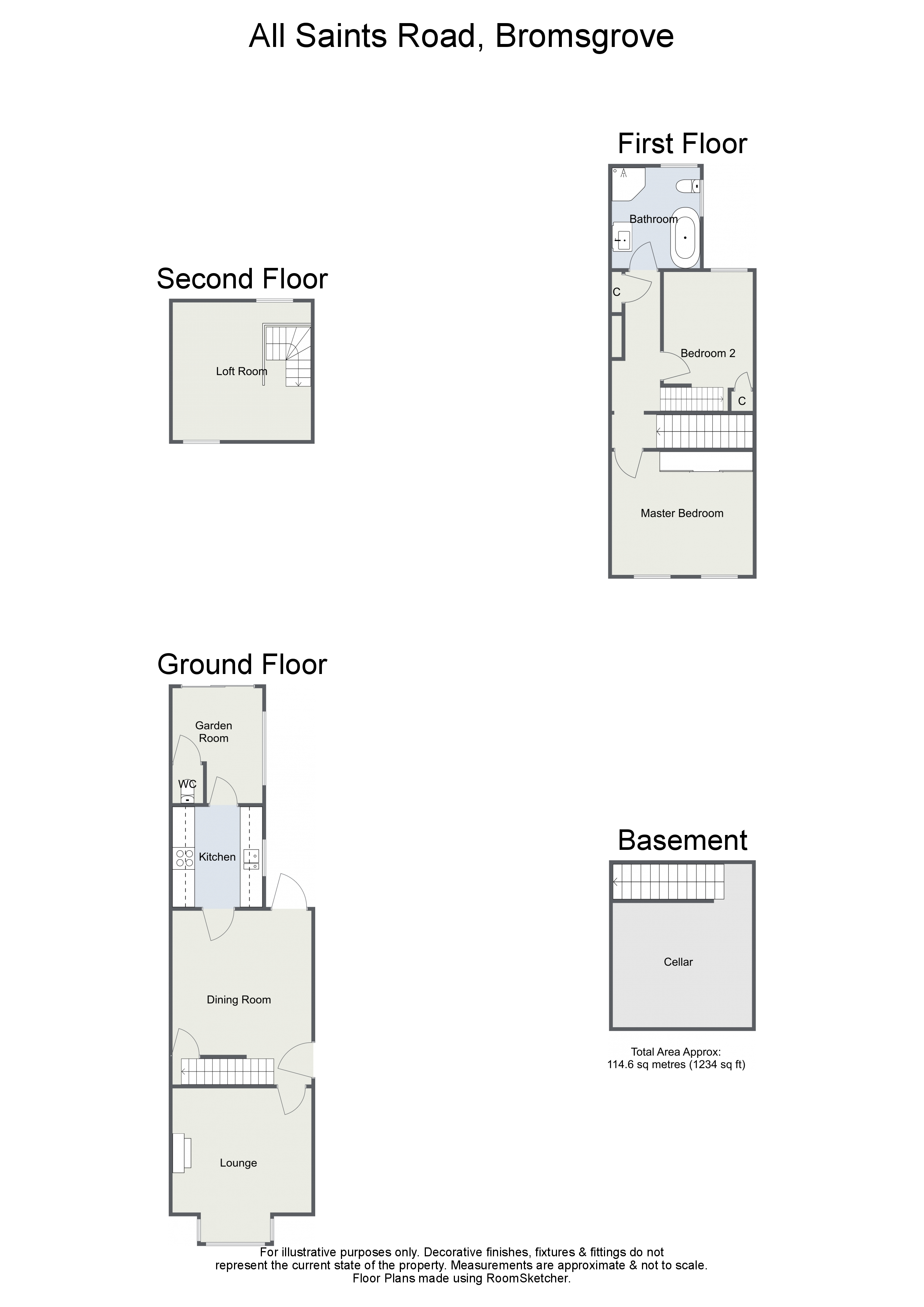Semi-detached house for sale in Bromsgrove B61, 3 Bedroom
Quick Summary
- Property Type:
- Semi-detached house
- Status:
- For sale
- Price
- £ 239,950
- Beds:
- 3
- Baths:
- 1
- County
- Worcestershire
- Town
- Bromsgrove
- Outcode
- B61
- Location
- All Saints Road, Bromsgrove B61
- Marketed By:
- Arden Estates
- Posted
- 2019-04-06
- B61 Rating:
- More Info?
- Please contact Arden Estates on 01527 329688 or Request Details
Property Description
Summary: A particularly well presented two/three bedroom semi-detached house, offered with a stunning bathroom, two reception rooms, a garden room, off road parking and an extesive rear garden, situated near to Bromsgrove town centre.
Description: The accommodation, which boasts a re-fitted bathroom, kitchen and recently re-fitted double glazing throughout (with the exception of the kitchen and loft room), briefly comprises:- Driveway provicing Off Road Parking for Two Vehicles, Lounge with Feature Fireplace and Bay Window, Dining Room with Door to Rear Garden and Door to Cellar, Kitchen with Integrated Oven, Electric Hob and Extractor, Downstairs WC, Garden Room with Bi-Folding Doors to Rear Garden and Feature Roof Lantern, Stairs to First Floor Landing, Master Bedroom with Built In Wardrobes, Double Bedroom Two with Built In Cupboard, Well Appointed Bathroom with both Freestanding Bath and separate Shower Enclosure, and Stairs up to Loft Room with Velux Windows.
Outside: Outside, the property enjoys an extensive rear garden with paved patio, lawns, a garden shed and summerhouse to fenced/brick walled boundaries.
Location: The property is conveniently located within easy distance from the Artrix Art and Entertainment Centre, the new leisure centre and to the town centre offering a range of eateries, supermarkets as well as doctors, dentists, Health Centre and professional services. In addition, there are first, middle, and high schools and easy access to the motorway network (M5 and M42).
Room Dimensions:
Lounge: 13' 3" x 12' 3" (4.05m into the bay x 3.75m)
Dining Room: 15' 5" x 12' 3" (4.70m x 3.75m)
Kitchen: 8' 10" x 7' 10" (2.70m x 2.40m)
Downstairs WC
Garden Room: 10' 2" x 7' 10" (3.10m x 2.40m) max
Stairs To First Floor Landing
Master Bedroom: 12' 5" x 10' 10" (3.80m x 3.32m)
Bedroom Two: 12' 3" x 7' 10" (3.75m x 2.40m) max
Bathroom: 8' 10" x 7' 10" (2.70m x 2.40m)
stairs to second loft room
Loft Room: 12' 3" x 12' 1" (3.75m x 3.70m)
Property Location
Marketed by Arden Estates
Disclaimer Property descriptions and related information displayed on this page are marketing materials provided by Arden Estates. estateagents365.uk does not warrant or accept any responsibility for the accuracy or completeness of the property descriptions or related information provided here and they do not constitute property particulars. Please contact Arden Estates for full details and further information.


