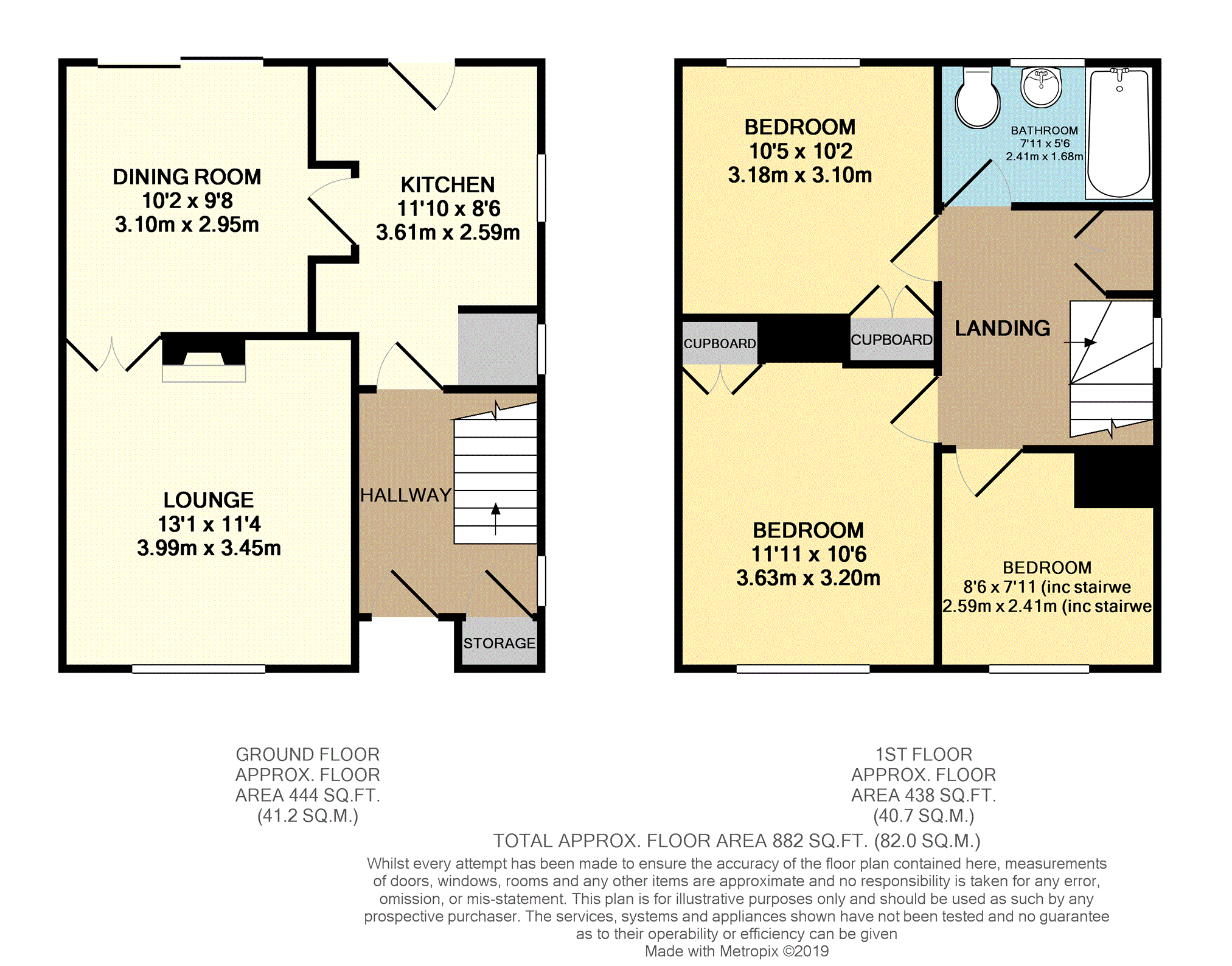Semi-detached house for sale in Bromsgrove B60, 3 Bedroom
Quick Summary
- Property Type:
- Semi-detached house
- Status:
- For sale
- Price
- £ 180,000
- Beds:
- 3
- Baths:
- 1
- Recepts:
- 2
- County
- Worcestershire
- Town
- Bromsgrove
- Outcode
- B60
- Location
- Housman Close, Bromsgrove B60
- Marketed By:
- Purplebricks, Head Office
- Posted
- 2024-04-04
- B60 Rating:
- More Info?
- Please contact Purplebricks, Head Office on 024 7511 8874 or Request Details
Property Description
*Spacious Traditional Semi Detached Family Home *In Need Of Modernisation *Corner Plot With Space To Expand *Two Reception Rooms *Three Bedrooms And Bathroom *Off Road Parking *Good Size Rear Garden *No Upward Chain.
A spacious three bedroom property situated on this popular development. The property, which requires some updating, offers a huge amount of potential and plenty of space for a growing family.
The location benefits a number of amenities including popular schools, shops and leisure facilities. Plentiful public transport along with good road links mean the town centre, train station, motorway network, Birmingham, Worcester and Redditch are within easy reach.
Benefiting from double glazing and a gas fired central heating system, the accommodation briefly comprises; hallway, lounge, dining room, kitchen, outside WC and storage room, landing, three bedrooms, family bathroom. Outside the property has off road parking to the front and side plus a spacious rear garden.
Viewing is highly recommended to appreciate the size and potential this property offers.
Hallway
With stairs rising to first floor, built in cupboard, under stairs cupboard, double glazed window to side, doors to:
Lounge
13ft1 x 11ft4
Double glazed window to front, radiator, feature fireplace housing electric fire, double doors to:
Dining Room
10ft2 x 9ft8
Double glazed patio doors to rear, radiator, door to:
Kitchen
11ft10 x 8ft6
Fitted with a range of matching base units with a roll top work surface over, inset stainless steel sink unit, space for oven, space for fridge/freezer, tiled splashbacks, tiled flooring, pantry cupboard, double glazed window to side, door to rear garden. Directly behind the kitchen is a rear porch area with storage room and outside WC.
Landing
Double glazed frosted window to side, built in cupboard, access to loft void, doors to:
Bedroom One
11ft11 x 10ft6
Double glazed window to front, radiator, built in cupboard.
Bedroom Two
10ft5 x 10ft2
Double glazed window to rear, radiator, built in cupboard.
Bedroom Three
8ft6 x 7ft11
Double glazed window to front, radiator.
Bathroom
7ft11 x 5ft6
Fitted with a white suite comprising panelled bath with shower over, close coupled WC, pedestal wash hand basin, tiled splashbacks, tiled flooring, radiator, double glazed frosted window to rear.
Driveway
With ample parking for space to the front and side of the property leading to:
Garage
In need of repair or replacement.
Rear Garden
Comprising a paved patio area, remainder mainly laid to lawn with a number of mature shrubs.
Property Location
Marketed by Purplebricks, Head Office
Disclaimer Property descriptions and related information displayed on this page are marketing materials provided by Purplebricks, Head Office. estateagents365.uk does not warrant or accept any responsibility for the accuracy or completeness of the property descriptions or related information provided here and they do not constitute property particulars. Please contact Purplebricks, Head Office for full details and further information.


