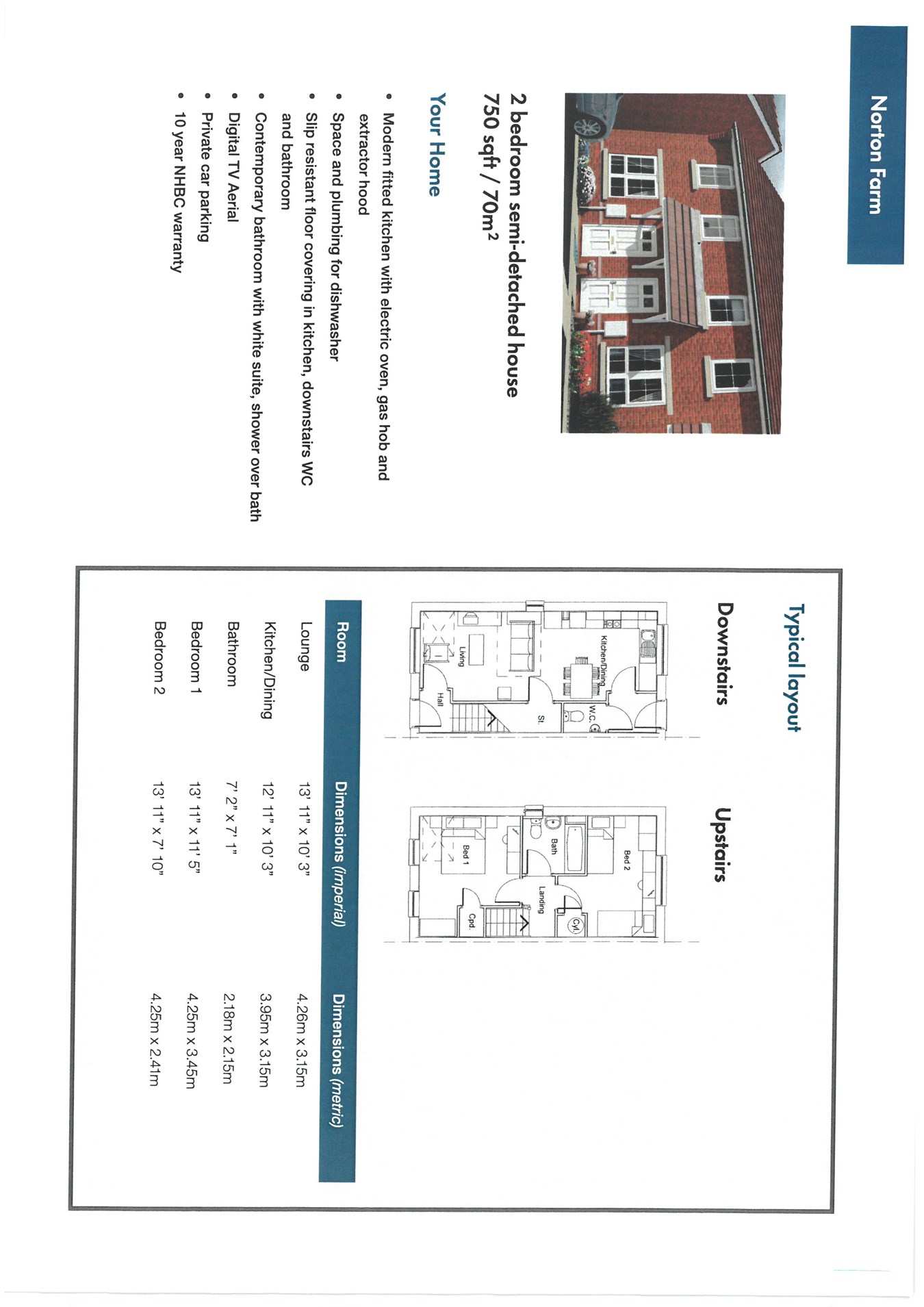Semi-detached house for sale in Bromsgrove B61, 2 Bedroom
Quick Summary
- Property Type:
- Semi-detached house
- Status:
- For sale
- Price
- £ 102,500
- Beds:
- 2
- County
- Worcestershire
- Town
- Bromsgrove
- Outcode
- B61
- Location
- Patch Street, Bromsgrove B61
- Marketed By:
- Robert Oulsnam & Co
- Posted
- 2019-02-26
- B61 Rating:
- More Info?
- Please contact Robert Oulsnam & Co on 01527 549428 or Request Details
Property Description
*Two bedrooms
* Modern fitted kitchen;
- Having electric oven, gas hob and extractor hood
- Space and plumbing for an appliance
* Ground floor WC
* Contemporary family bathroom with white suite and shower over the bath
* Slip resistant floor covering in kitchen, ground floor WC and bathroom
* Digital TV Aerial
* Off road parking
* 10 year NHBC warranty
Agent's note: Please note that the photographs used are of a similar property with the same specification.
General information
The Agent understands that the property is leasehold.
This property is sold on a 50% shared ownership basis. There will be a rent and service charge to pay.
Monthly Service Charge
£41.89
Monthly rent for 50% share
£234.90
Eligibility criteria:
There are certain criteria you have to meet in order to qualify for a shared ownership property which are as follows:
• You cannot own another property
• You must not be able to purchase a similar property outright
• You will need to be financially qualified to confirm you can obtain a mortgage and we can offer you that service
• You cannot have a joint household income of more than £80,000
• You will need to be able to pay the rental share of the property without using benefits
Once you have passed the affordability, you will then need to apply for Help To Buy & Homechoice Plus but we will advise you further should you qualify.
You will need to apply for the Help to Buy shared ownership scheme and also register with Home Choice Plus which you can do via the following links:
Lounge
13' 11" x 10' 3" (4.24m x 3.12m)
Kitchen/dining
12' 11" x 10' 3" (3.94m x 3.12m)
Bedroom one
13' 11" x 11' 5" (4.24m x 3.48m)
Bedroom two
13' 11" x 7' 10" (4.24m x 2.39m)
Bathroom
7' 2" x 7' 1" (2.18m x 2.16m)
Property Location
Marketed by Robert Oulsnam & Co
Disclaimer Property descriptions and related information displayed on this page are marketing materials provided by Robert Oulsnam & Co. estateagents365.uk does not warrant or accept any responsibility for the accuracy or completeness of the property descriptions or related information provided here and they do not constitute property particulars. Please contact Robert Oulsnam & Co for full details and further information.


