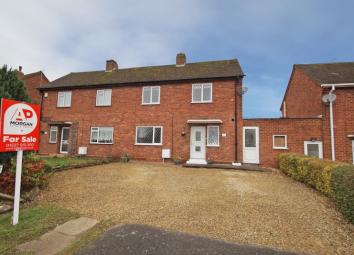Semi-detached house for sale in Bromsgrove B60, 2 Bedroom
Quick Summary
- Property Type:
- Semi-detached house
- Status:
- For sale
- Price
- £ 180,000
- Beds:
- 2
- Baths:
- 1
- Recepts:
- 2
- County
- Worcestershire
- Town
- Bromsgrove
- Outcode
- B60
- Location
- Grafton Crescent, Bromsgrove B60
- Marketed By:
- AP Morgan Estate Agents
- Posted
- 2024-04-04
- B60 Rating:
- More Info?
- Please contact AP Morgan Estate Agents on 01527 329084 or Request Details
Property Description
A 2/3 bedroom semi detached house, with conservatory and rather pleasant well-proportioned rear garden. Close to shops, takeaways and cafe, community facilities and popular schools, with bus routes just yards from the property. Set back from the road behind a 3 car gravel driveway, the internal layout briefly comprises: Entrance hallway, with larger than average cloaks cupboard housing the replaced combi boiler. Through lounge, with fireplace and patio doors to reveal the double glazed conservatory. Pleasant kitchen/diner, having oven, hob, inset sink and door leading out to the covered side area, with door to a w.C. And utility area. Upstairs offers a main bedroom, which has been split to produce a dressing room, but would make a good nursery. A further double bedroom and a refitted bathroom complete the floor. The delightful rear garden has a decorative patio seating space, a long lawn with gap to trellis, screening a further area for vegetable planting and a shed to side. There is also an additional brick shed attached to the side entry. A rather spacious property, deserved of an early inspection.
Entrance Hallway
Through Lounge (16' 5'' x 10' 8'' (5.00m x 3.25m))
Conservatory (9' 3'' x 9' 3'' both max (2.82m x 2.82m))
Kitchen/Diner (12' 5'' max w into alcove x 11' 6'' d (3.78m x 3.50m))
Covered Side Passage Way Leading To W.C. & Small Utility Space.
Stairs Rise From Hall To Landing
Bedroom 1 (9' 9'' x 9' 1'' (2.97m x 2.77m))
With Nursery/Dressing Room Off (10' 8'' x 6' 6'' (3.25m x 1.98m))
Bedroom 2 (11' 9'' max w into alcove x 10' 1'' d (3.58m x 3.07m))
Bathroom
Property Location
Marketed by AP Morgan Estate Agents
Disclaimer Property descriptions and related information displayed on this page are marketing materials provided by AP Morgan Estate Agents. estateagents365.uk does not warrant or accept any responsibility for the accuracy or completeness of the property descriptions or related information provided here and they do not constitute property particulars. Please contact AP Morgan Estate Agents for full details and further information.


