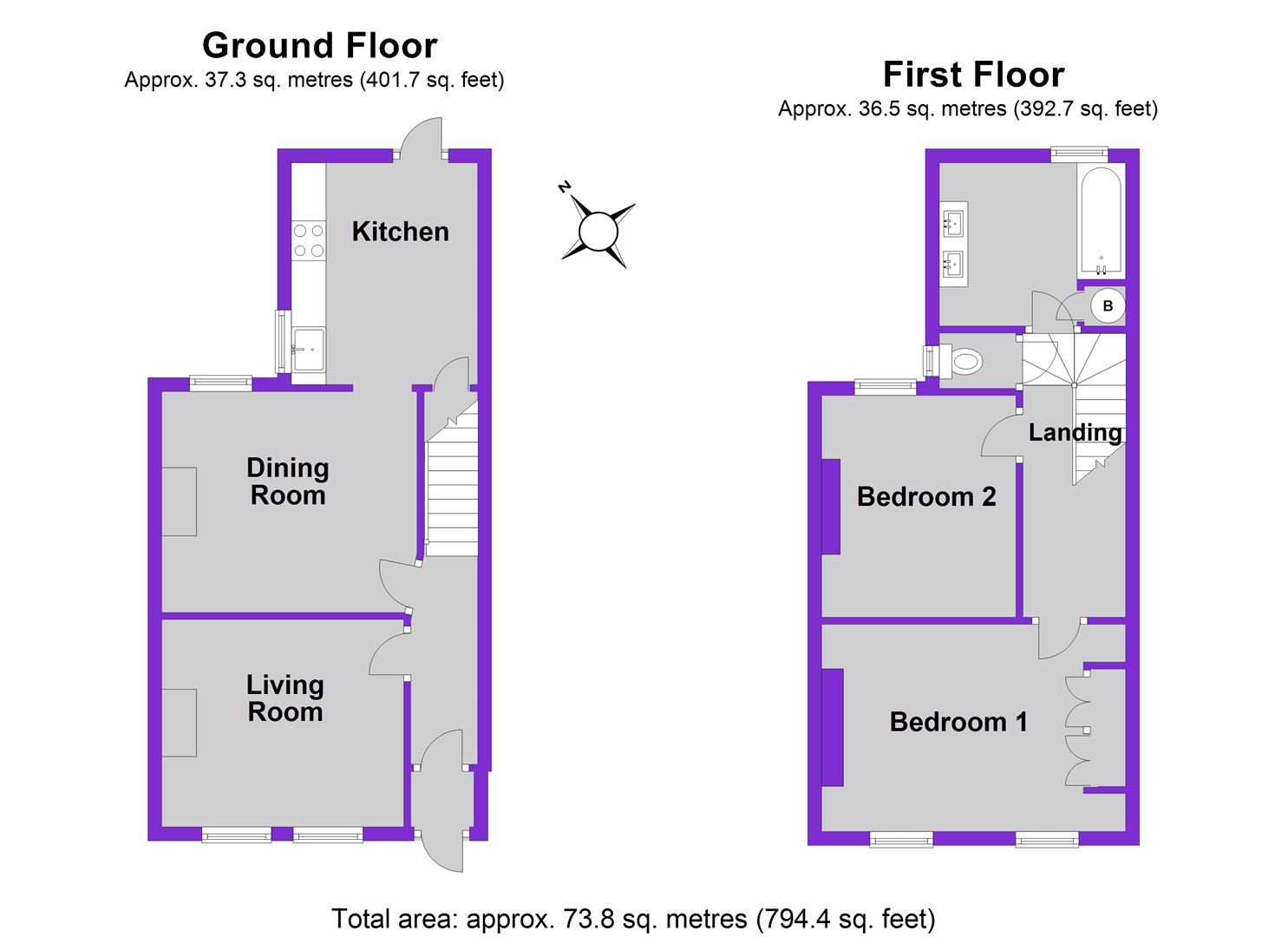Semi-detached house for sale in Bromley BR2, 2 Bedroom
Quick Summary
- Property Type:
- Semi-detached house
- Status:
- For sale
- Price
- £ 525,000
- Beds:
- 2
- Baths:
- 1
- Recepts:
- 2
- County
- London
- Town
- Bromley
- Outcode
- BR2
- Location
- Bromley Crescent, Shortlands BR2
- Marketed By:
- Homezone Property Services
- Posted
- 2019-02-16
- BR2 Rating:
- More Info?
- Please contact Homezone Property Services on 020 8033 9263 or Request Details
Property Description
A beautifully presented Victorian semi-detached house providing spacious two double bedroom accommodation, located within a highly popular residential road conveniently situated between Shortlands and Bromley High Street offering access to the many shops, restaurants, cafes and bars.
Retaining many of the original features and charm of the period, this delightful property has been lovingly modernised to a high standard over recent years and provides bright spacious accommodation. Internally, the property comprises an entrance hallway, a super lounge with feature fireplace, separate ding room and stylishly appointed kitchen with built-in oven and hob and large glazed door leading to the garden.
Upstairs, via a spacious landing, there are two well proportioned bedrooms plus a large and recently re-modelled bathroom featuring a stylish suite with inset bath with shower over and vanity unity with two wash basins. There is also a separate WC upstairs.
Outside, the good size, but manageable, rear garden provides an attractive aspect offering much seclusion and extends to around 40'.
The property is located close to the popular Queensmead Park, plus the incredibly popular Shortlands Tavern Pub. There is also a great choice of local schools including Highfield (0.4m), St Marks (0.3m) and Valley (0.33m) plus the Harris Academy Primary school just 0.1 m away. Nearby stations include Shortlands (0.5m), Bromley South (0.5m) and Bromley North (0.7m).
Enclosed Porch
Part glazed front door, quarry tiled flooring, wall light.
Entrance Hall
Part glazed front door, exposed and varnished floor boards, period style radiator.
Lounge (3.43m x 3.00m (11'3 x 9'10))
Two double glazed windows to front, feature cast iron fireplace with tiled inset and gas fire, period style radiator, exposed original floor boards.
Dining Room (3.66m x 3.07m (12' x 10'1))
Double glazed window to rear, feature period style fireplace with tiled hearth, exposed floor boards, period style radiator, door to:
Kitchen (3.12m x 2.67m (10'3 x 8'9))
Large glazed door to rear plus window to side, stylishly appointed range of custom fitted wall and base units with reclaimed 'science lab' worktop to one wall, built-in stainless steel gas hob with extractor hood, stainless steel electric oven, tiled splashback, painted floor boards, cupboards housing space and plumbing for washing machine and fridge/freezer.
Landing
Exposed floor boards, access to loft space (via retractable loft ladder), period style radiator.
Bedroom 1 (4.42m (max) x 2.97m (14'6 (max) x 9'9))
Two double glazed windows to front, two period style radiators, exposed floor boards, range of fitted wardrobes and shelving to one wall.
Bedroom 2 (3.07m x 2.69m (10'1 x 8'10))
Double glazed window to rear, period style radiator, exposed floor boards, fitted shelving and storage unit within recess.
Bathroom
A spacious and stylishly appointed bathroom with double glazed window to rear, white suite comprising inset bath with built-in shower over and fitted glass shower screen, two fitted wash basins set on large vanity unit with built-in storage under, fitted wall mirror, part tiled walls, storage cupboard housing gas boiler, vinyl flooring, period style radiator.
Separate Wc
Double glazed window to side, white WC suite, fully tiled walls, painted floor boards.
Garden (approx 12.19m (approx 40' ))
A delightful landscaped rear garden providing an attractive outlook surrounded by many mature trees and shrubs, featuring two large scaffold boarded patio areas, timber shed, artificial lawn, side access via gate, outside tap, outside lighting.
Parking
On street parking. Residents permits required between 12 - 2pm Monday to Saturday. These are available to the residents at £40 per vehicle/per year.
Council Tax
London Borough of Bromley - Band D
Property Location
Marketed by Homezone Property Services
Disclaimer Property descriptions and related information displayed on this page are marketing materials provided by Homezone Property Services. estateagents365.uk does not warrant or accept any responsibility for the accuracy or completeness of the property descriptions or related information provided here and they do not constitute property particulars. Please contact Homezone Property Services for full details and further information.


