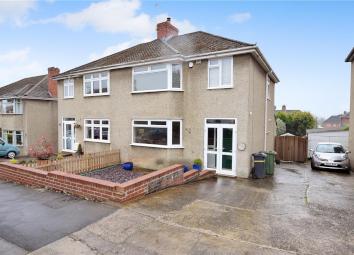Semi-detached house for sale in Bristol BS9, 3 Bedroom
Quick Summary
- Property Type:
- Semi-detached house
- Status:
- For sale
- Price
- £ 425,000
- Beds:
- 3
- Baths:
- 1
- Recepts:
- 1
- County
- Bristol
- Town
- Bristol
- Outcode
- BS9
- Location
- Wyedale Avenue, Bristol BS9
- Marketed By:
- Goodman and Lilley
- Posted
- 2024-05-14
- BS9 Rating:
- More Info?
- Please contact Goodman and Lilley on 0117 444 9871 or Request Details
Property Description
A stylish and recently refurbished 1930's semi detached family home situated on a popular side road in the leafy suburb of Coombe Dingle, benefiting from excellent internal condition and large South facing rear gardens.
When entering the property from the ground floor entrance vestibule you are immediately welcomed by a spacious light hallway with attractive original leaded light windows adding light and stripped wooden floorboards. The hallway opens to a spacious bay fronted living room with wood burner and an open planned kitchen/dining room with bi-fold doors opening directly to the rear garden's sizeable veranda and small utility area. Stairs rise to the first floor landing with original stripped wooden doors opening to three bedrooms and an extended 9 ft plus contemporary family bathroom with separate shower cubicle and under floor heating. Further benefits off road parking to the front and side of the property, small front garden and large South facing rear garden with impressive wooden veranda ideal for bbq and al fresco entertaining adjacent to the kitchen.
A rare opportunity to acquire a stunning family home in this ever popular area. Please book your viewing today, either Call, Click or Come in and visit our experienced sales team- on...0117:2130333 or email us at .
Tenure: Freehold
Local Authority: Bristol City Council Tel: Council Tax Band: D
Services: Mains Gas, Water, Drainage and Electric
Entrance Hall
Original stained glass windows to front, original stripped wooden floorboards, stairs to first floor with under stairs cupboard with electric fuse box, further cupboard with shelving, double radiator, wooden doors to living room and kitchen/diner.
Living Room (3.86m x 4.17m (12'8" x 13'8"))
Double glazed bay windows to front, chimney breast with inset wood burner and slate effect hearth, stripped original wooden floorboards, picture rails, double radiator, alarm sensor.
Kitchen/Dining Room & Utility Area (3.76m x 6.19m (12'4" x 20'4"))
Original stripped wooden floorboards, chimney breast, alarm sensor, wood effect eye level and base units with worktops incorporating a stainless steel sink and drainer and built in stainless steel electric oven, gas hob and extractor fan, splash back wall tiling, wall mounted gas boiler, window to rear, bi-fold doors in dining area opening directly to veranda to rear garden, open plan to small utility area with space and plumbing for washing machine, eye level storage cupboard, double glazed door to rear garden and veranda.
First Floor Landing
Double glazed window to side, airing cupboard housing hot water tank and shelving, alarm sensor, loft hatch leading to loft space with potential for conversion subject to necessary planning consent, original stripped wooden doors to all first floor accommodation.
Master Bedroom (3.79m x 3.69m (12'5" x 12'1"))
Bay double glazed windows to front, radiator, three built in wardrobes, picture rails.
Bedroom 2 (3.79m x 4.03m (12'5" x 13'3"))
Double glazed window to rear, radiator, picture rails.
Bedroom 3 (2.41m x 2.35m (7'11" x 7'9"))
Double glazed windows to front, picture rails, radiator.
Family Bathroom Wc
Extended room, obscure double glazed windows to rear, tiled floor, splash back wall tiling, contemporary modern white suite comprising bath with central mixer taps, separate shower cubicle with shower and glass doors, contemporary wash basin with vanity unit below, further fitted storage cupboards, heated towel rail.
Outside
Small easy maintenance front garden, driveway providing parking, large South facing rear garden laid mainly to lawn with some trees to the rear adding privacy, enclosed by timber fencing, timber garden store, rear wooden veranda adjoined to the rear of the house with seating ideal for al freso entertaining and bbq.
Property Location
Marketed by Goodman and Lilley
Disclaimer Property descriptions and related information displayed on this page are marketing materials provided by Goodman and Lilley. estateagents365.uk does not warrant or accept any responsibility for the accuracy or completeness of the property descriptions or related information provided here and they do not constitute property particulars. Please contact Goodman and Lilley for full details and further information.


