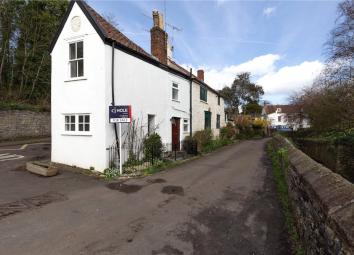Semi-detached house for sale in Bristol BS9, 1 Bedroom
Quick Summary
- Property Type:
- Semi-detached house
- Status:
- For sale
- Price
- £ 250,000
- Beds:
- 1
- Baths:
- 1
- Recepts:
- 1
- County
- Bristol
- Town
- Bristol
- Outcode
- BS9
- Location
- Trym Road, Bristol BS9
- Marketed By:
- CJ Hole Westbury-On-Trym
- Posted
- 2024-05-14
- BS9 Rating:
- More Info?
- Please contact CJ Hole Westbury-On-Trym on 0117 444 9727 or Request Details
Property Description
The old Dial House now offers a renovated one bedroom charming dwelling. With triple aspect living area and exposed oak flooring, a practical horseshoe shaped kitchen area with fitted appliances, spacious landing leading to a bedroom with sash window and open outlook onto the Westbury-on-Trym church. A traditional style modern bathroom including slipper bath. Period style tongue and groove finish doors with period latches and hinges and a quality combination Viessmann boiler. Within close proximity to the shops and amenities within the local village and marketed with no chain.
Entrance
Entrance via main front door which leads to lobby area, exposed beams to ceiling, solid oak stripped flooring, opening to kitchen area and walk through lobby leading to living area.
Living Area (21' 9" x 14' 7" (6.63m x 4.45m))
(incorporating stairwell leading to first floor)
Triple aspect, windows to both sides and front with open outlook towards the Westbury-on-Trym Village church, exposed stripped floorboards to the living area with cast iron period fireplace and fitted hearth, radiator and access to understairs storage.
Kitchen Area
A range of matching wall and base units with solid wood worktop surfaces, Belfast style single sink unit with mixer tap over, tiled splashbacks and ample power points, stainless steel electric oven, matching hob with extractor canopy over, integral slimline dishwasher, integral washing machine, space for low level fridge and tiled flooring.
First Floor Landing (9' 3" x 7' 6" (2.83m x 2.29m))
(incorporating stairwell)
Window to side, built-in storage cupboard over stairwell, radiator, doors to first floor rooms and storage.
Bedroom (11' 6" x 11' 6" (3.5m x 3.5m))
(to maximum points)
Single sash window to front with open outlook towards Westbury-on-Trym Village church, recess shelving and radiator.
Bathroom (8' 0" x 7' 6" (2.44m x 2.28m))
(including storage cupboards; one accessed via bathroom and one accessed via the landing)
A fitted three piece traditional bathroom suite comprising pedestal wash hand basin with mono tap over and tiled splashbacks, low level WC and traditional style slipper bath with mixer tap and shower attachment over, heated towel rail and recess shelving.
Airing Cupboard
Housing a Viessmann gas condensing combination boiler.
Property Location
Marketed by CJ Hole Westbury-On-Trym
Disclaimer Property descriptions and related information displayed on this page are marketing materials provided by CJ Hole Westbury-On-Trym. estateagents365.uk does not warrant or accept any responsibility for the accuracy or completeness of the property descriptions or related information provided here and they do not constitute property particulars. Please contact CJ Hole Westbury-On-Trym for full details and further information.


