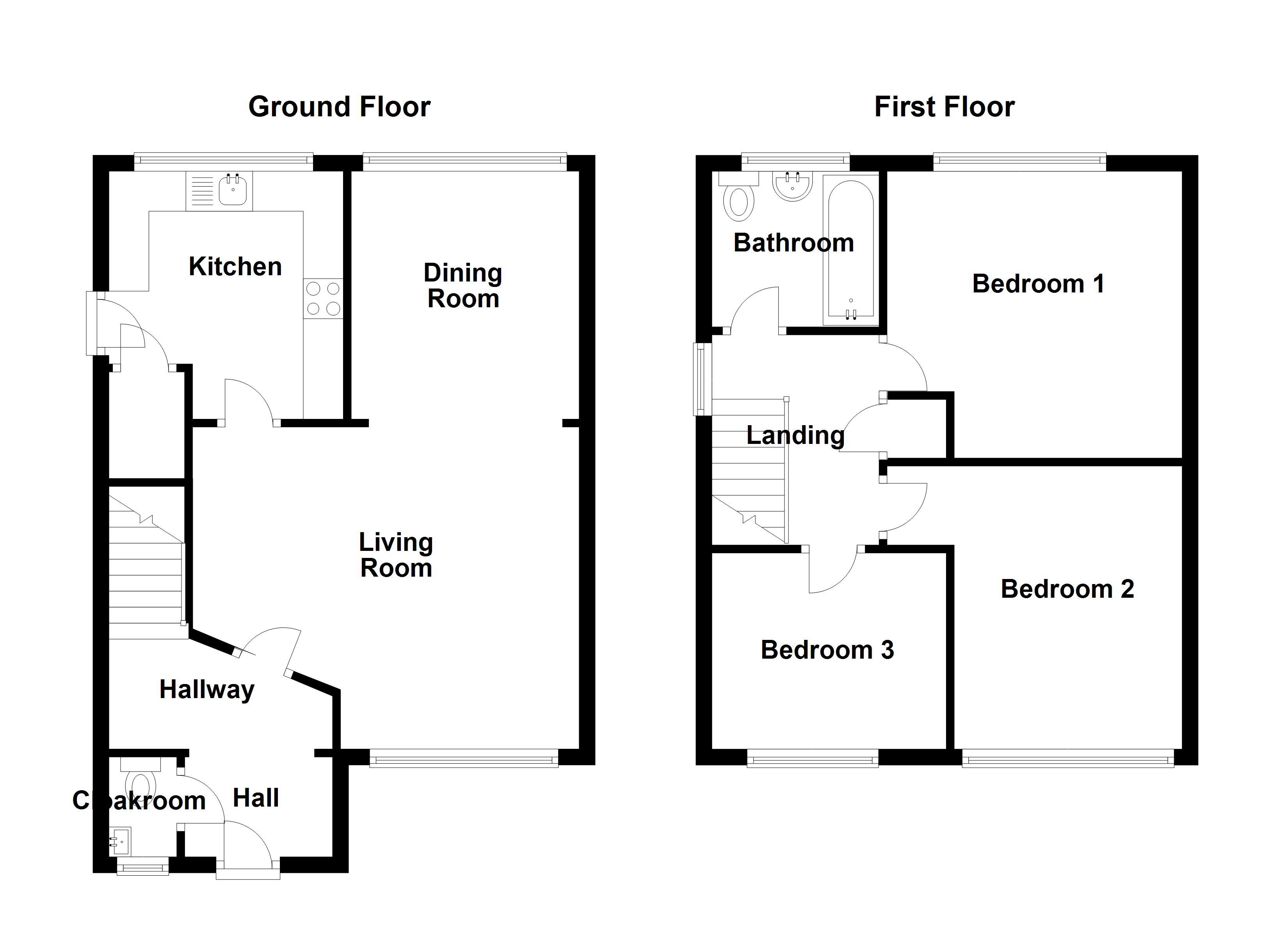Semi-detached house for sale in Bristol BS49, 3 Bedroom
Quick Summary
- Property Type:
- Semi-detached house
- Status:
- For sale
- Price
- £ 239,950
- Beds:
- 3
- County
- Bristol
- Town
- Bristol
- Outcode
- BS49
- Location
- Graitney Close, Cleeve, North Somerset BS49
- Marketed By:
- Hunters - Yatton
- Posted
- 2024-04-01
- BS49 Rating:
- More Info?
- Please contact Hunters - Yatton on 01934 247813 or Request Details
Property Description
Situated in the popular village of Cleeve, giving great access to both Bristol and Weston-super-Mare. The property would make an ideal investment, first time buy or family home and offers well proportioned, light and airy accommodation throughout. Internally the property comprises of entrance porch, cloakroom, lounge/diner, modern kitchen, three bedrooms and a bathroom. Outside the property benefits from driveway offering off street parking, single garage and enclosed rear garden.
Hall
Double glazed entrance door, access to hallway and door to:
Cloakroom
UPVC frosted double glazed window to side, low level WC, wash hand basin with tiled splash back.
Hallway
Stairs rising to first floor landing, radiator, door to:
Living room
4.37m (14' 4") max x 3.53m (11' 7")
UPVC double glazed window to front, radiator, coving to ceiling, open plan to dining area and glazed door to kitchen.
Dining room
3.05m (10' 0") x 2.74m (9' 0")
UPVC double glazed window to rear, radiator.
Kitchen
3.05m (10' 0") max x 2.49m (8' 2") max
Fitted with a matching range of wall and base units with roll top work surface over, one and a half bowl stainless steel sink with tiled surround, fitted oven with a four ring electric hob with extractor hood over, plumbing for washing machine and slimline dishwasher, space for fridge/ freezer, larder cupboard, UPVC double glazed door to side.
Landing
UPVC double glazed window to side, access to loft space, door to:
Bedroom 1
3.53m (11' 7") max x 3.35m (11' 0")
UPVC double glazed window to rear, radiator.
Bedroom 2
3.10m (10' 2") max x 2.74m (9' 0")
UPVC double glazed window to front, radiator.
Bedroom 3
2.51m (8' 3") x 2.21m (7' 3")
UPVC double glazed window to front, radiator.
Bathroom
Fitted with a three piece suite comprising panelled bath with shower attachment over and glass screen, low level WC, pedestal wash hand basin, tiled surround, radiator, UPVC frosted double glazed window to rear.
Outside
The front garden is to stone chippings with access to the entrance and a driveway provides parking leading to a single garage, gated side access to rear. The rear gardens are mainly laid to lawn, paved sun patio provides a pleasant seating area.
Agents notes
Please be aware that this property is a Trusteel framed construction. The vendors have an up to date Structural Inspection report that can be made available.
Property Location
Marketed by Hunters - Yatton
Disclaimer Property descriptions and related information displayed on this page are marketing materials provided by Hunters - Yatton. estateagents365.uk does not warrant or accept any responsibility for the accuracy or completeness of the property descriptions or related information provided here and they do not constitute property particulars. Please contact Hunters - Yatton for full details and further information.


