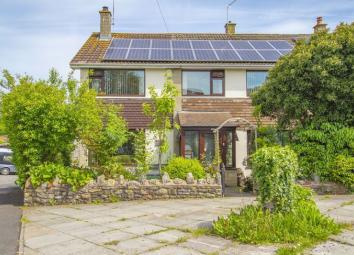Semi-detached house for sale in Bristol BS40, 5 Bedroom
Quick Summary
- Property Type:
- Semi-detached house
- Status:
- For sale
- Price
- £ 400,000
- Beds:
- 5
- Baths:
- 2
- Recepts:
- 3
- County
- Bristol
- Town
- Bristol
- Outcode
- BS40
- Location
- Russell Close, Winford, Bristol BS40
- Marketed By:
- Gregorys
- Posted
- 2024-04-04
- BS40 Rating:
- More Info?
- Please contact Gregorys on 0117 295 7498 or Request Details
Property Description
Situated within the sought-after Chew Valley village of Winford can be found this extended, five bedroom family property. Positioned to the entrance of a small Cul-de-sac, this semi-detached home has been the subject of major improvements following a double storey side extension some years ago. True to its original date of build, the property provides generous windows providing excellent natural light and some lovely views toward neighbouring countryside upon the first floor. The ground floor impresses with both generous and versatile space, with two well-proportioned reception rooms in addition to the kitchen diner. The first floor layout is sure to appeal to busy families or those requiring further bedrooms for study or additional guest space, with four double bedrooms and a single bedroom, in addition to a family bathroom and additional shower. Should you require, there is potential to incorporate an en-suite shower room to the master suite, with space aplenty upon this floor.
To the outside spaces, the property is complimented by an attractive rear garden, offering the benefit of low maintenance yet boasting mature shrubs and a pretty setting to sit and relax. A garage is situated the to side of the property, with private parking and plenty of additional on road parking available.
Having been occupied by the present family for some years, this home has been maintained to a good standard throughout and is now ready for a new owner to move in and enjoy.
The village of Winford offers an attractive location with a friendly community and is popular with a diverse range of buyers, particularly to those who enjoy natural surroundings yet having good access into the city of Bristol. A good primary school and a popular public house are a few further advantages that this lovely village setting has to offer.
Entrance Vestibule
Obscure double glazed door and obscure double glazed windows to the front aspect, tiled flooring, door and glazed panel window to the hallway
Hallway (13' 5'' x 6' 0'' (4.08m x 1.82m))
Stairs leading to the first floor with under stairs storage recess, radiator, wood flooring, coved ceiling, doors to rooms
Sitting Room (13' 7'' x 11' 11'' (4.13m x 3.62m))
Double glazed 'picture' window to the front aspect, coved ceiling, gas fire with wooden surround and stone hearth housing a 'Baxi Bermuda' boiler
Lounge (23' 9'' x 11' 9'' (7.25m x 3.58m))
Tripe aspect double glazed windows to the front, side and rear aspects, open fireplace with stone hearth, brock surround and wooden mantle, coved ceiling, radiator, opening to the internal hallway
Internal Hallway
Doors leading to the cloakroom and kitchen / diner
Cloakroom
A two piece white suite comprising a low level wc and wash hand basin, part tiled walls, tiled flooring, extractor fan
Kitchen / Diner (18' 4'' x 9' 11'' (5.6m x 3.03m))
A large selection of built in wall and base units with roll top work surfaces over, one and a half bowl sink and drainer unit with mixer taps over, tiled splash backs, radiator, laminate flooring, two double glazed windows to the rear aspect, integrated dishwasher, fridge, oven and electric hob with extractor hood over, space and plumbing for a freezer and washing machine, coved ceiling, door to the lean to
Lean To
Currently utilised as a utility room with space for a tumble dryer, tiled flooring, double glazed windows and door to the rear garden
First Floor Landing
Stairs leading from the ground floor, loft hatch, airing cupboard housing the hot water tank, coved ceiling, doors to
Bedroom One (14' 6'' x 11' 9'' (4.43m x 3.57m))
Dual aspect double glazed windows to the front and side aspects, radiator
Bedroom Two (13' 2'' x 10' 3'' (4.01m x 3.13m))
Double glazed window to the front aspect, radiator, coved ceiling
Bedroom Three (11' 1'' x 10' 0'' (3.39m x 3.05m))
Double glazed window to the rear aspect enjoying wonderful views of the surrounding countryside, radiator
Bedroom Four (11' 8'' x 8' 10'' (3.56m x 2.7m))
Dual aspect double glazed windows to the side and rear aspects, radiator, coved ceiling, laminate flooring, shower area incorporating a corner shower enclosure and wash hand basin set in vanity unit, part tiled walls
Bedroom Five (8' 6'' x 7' 11'' (2.58m x 2.42m))
Double glazed window to the front aspect, radiator, coved ceiling, storage cupboard
Bathroom (6' 11'' x 5' 6'' (2.11m x 1.67m))
A three piece white suite comprising a low level wc, pedestal wash hand basin and panelled bath with shower mixer taps, tiled walls and flooring, obscure double glazed window to the rear aspect, chrome heated towel radiator
Front & Side Aspects
An enclosed lawned area with mature borders of plants, shrubs and trees. Pathway leading to the property via a wooden archway. Side aspect comprising shrubbery and hedgerow with access to the rear garden
Rear Aspect
A delightful rear courtyard garden laid to paving with raised borders of plants and shrubs. Pedestrian access gate leading to the garage and driveway
Garage & Driveway
A single garage with vehicle access via the driveway providing off street parking
Property Location
Marketed by Gregorys
Disclaimer Property descriptions and related information displayed on this page are marketing materials provided by Gregorys. estateagents365.uk does not warrant or accept any responsibility for the accuracy or completeness of the property descriptions or related information provided here and they do not constitute property particulars. Please contact Gregorys for full details and further information.


