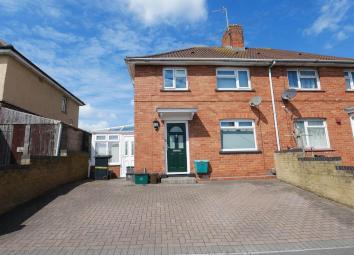Semi-detached house for sale in Bristol BS4, 3 Bedroom
Quick Summary
- Property Type:
- Semi-detached house
- Status:
- For sale
- Price
- £ 220,000
- Beds:
- 3
- County
- Bristol
- Town
- Bristol
- Outcode
- BS4
- Location
- Salcombe Road, Knowle, Bristol BS4
- Marketed By:
- Hunters - Knowle Bristol
- Posted
- 2019-05-15
- BS4 Rating:
- More Info?
- Please contact Hunters - Knowle Bristol on 0117 295 9721 or Request Details
Property Description
Hunters BS4 are excited to present to the market this very well presented, three bedroomed, semi detached family home located on the ever popular Salcombe Road on the borders of Knowle. Conveniently situated close to local schools, shops, amenities with direct transport links to Bristol city centre, this property has a lot to offer. The property its self comprises of and entrance hall, lounge, kitchen, cloakroom and conservatory/ sun room to the ground floor. Upstairs you will find three good sized bedrooms and a shower room. Further benefits include, gas central heating, uPVC double glazing, large rear garden and off street parking. Properties in this area do not hang around so to book your viewing call Hunters today on . **no onward chain**
tenure
Freehold
Entrance hall
uPVC composite entrance door, cupboard housing meters, radiator, laminate flooring, stairs to first floor accommodation
lounge
4.37m (14' 4") x 3.78m (12' 5")
uPVC double glazed window to front elevation, radiator, t.V point, feature fireplace, laminate flooring, door to kitchen
kitchen breakfast room
4.32m (14' 2") x 2.34m (7' 8")
uPVC double glazed window to rear elevation, range of wall and base units with work surfaces above, sink drainer, space for cooker with extractor above, plumbing for washing machine, space for dishwasher, space for upright fridge/freezer, breakfast bar, radiator, tiled flooring
lobby
Door to under stairs storage, door to cloakroom, door to conservatory/ sun room
cloakroom
Window to side elevation, low level w.C incorporating wash hand basin above, tiled splash backs, tiled flooring
conservatory / sun room
4.32m (14' 2") x 2.34m (7' 8")
uPVC double glazed windows to front side and rear elevation, Upvc door to rear and Upvc door to front, tiled flooring
landing
uPVC double glazed window to side elevation, loft access with pull down ladder, laminate flooring
bedroom one
3.81m (12' 6") x 2.84m (9' 4")
uPVC double glazed window to front elevation, radiator, laminate flooring
bedroom two
2.39m (7' 10") x 3.12m (10' 3")
uPVC double glazed window to rear elevation, radiator, laminate flooring
bedroom three
2.79m (9' 2") x 2.41m (7' 11")
uPVC double glazed window to front elevation, radiator, laminate flooring
shower room
uPVC double glazed window to rear elevation, separate shower cubicle, vanity wash hand basin, extractor fan, heated towel rail, tiled flooring
rear garden
Enclosed mature rear garden, south facing, sheds, patio area
off street parking
Situated to the front of the property, block paved
Property Location
Marketed by Hunters - Knowle Bristol
Disclaimer Property descriptions and related information displayed on this page are marketing materials provided by Hunters - Knowle Bristol. estateagents365.uk does not warrant or accept any responsibility for the accuracy or completeness of the property descriptions or related information provided here and they do not constitute property particulars. Please contact Hunters - Knowle Bristol for full details and further information.



