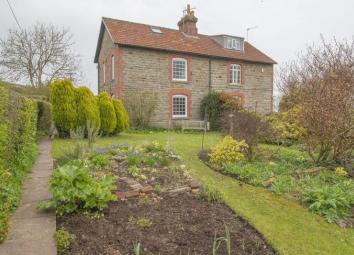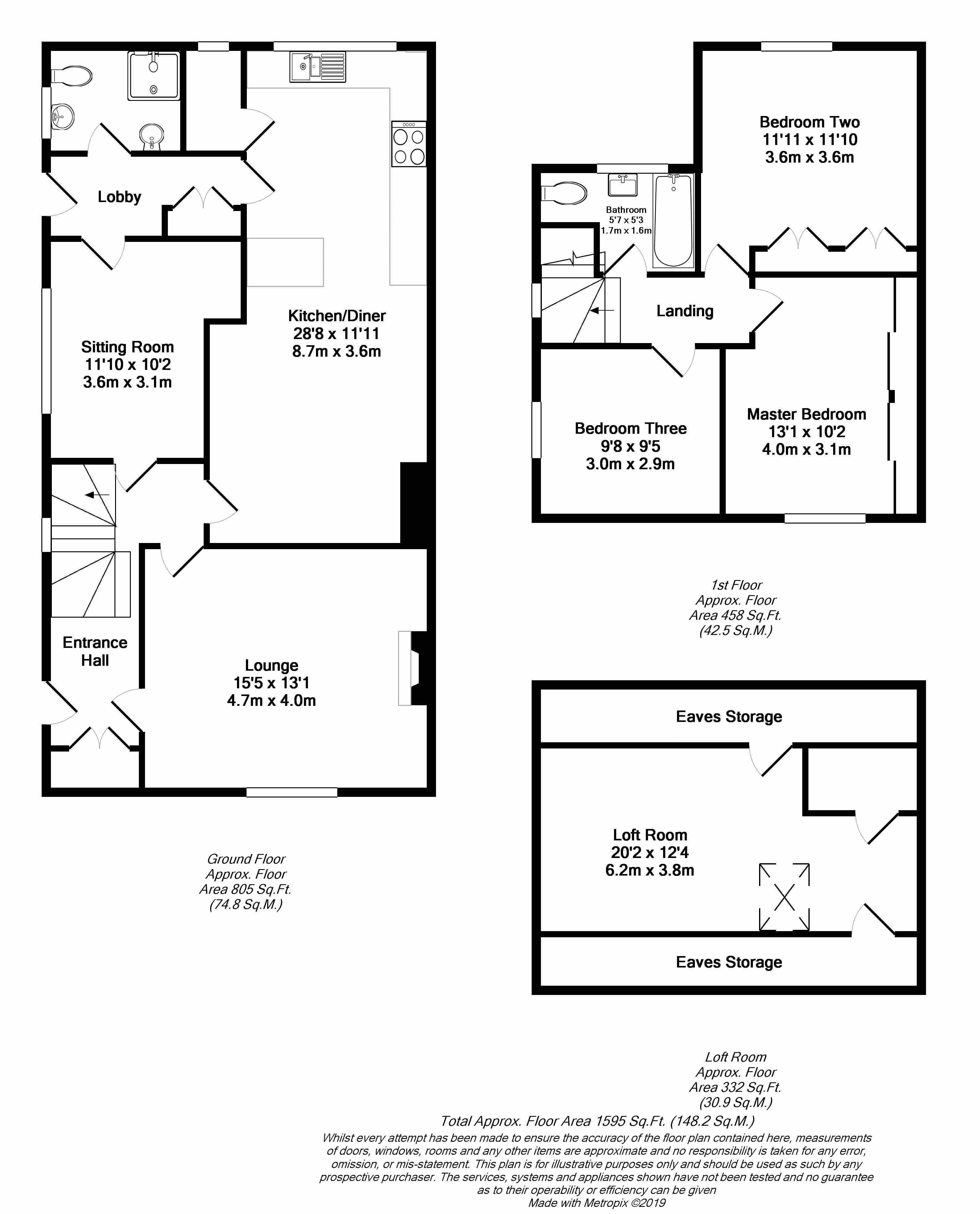Semi-detached house for sale in Bristol BS39, 3 Bedroom
Quick Summary
- Property Type:
- Semi-detached house
- Status:
- For sale
- Price
- £ 389,950
- Beds:
- 3
- Baths:
- 2
- Recepts:
- 3
- County
- Bristol
- Town
- Bristol
- Outcode
- BS39
- Location
- Marsh Lane, Farrington Gurney, Bristol BS39
- Marketed By:
- Gregorys
- Posted
- 2024-05-14
- BS39 Rating:
- More Info?
- Please contact Gregorys on 0117 295 7498 or Request Details
Property Description
Neighbouring open fields this exquisite three bedroom stone cottage can be found within the charming village of Farrington Gurney. Having evolved over the years and now providing a fantastic arrangement of ground floor space, this idyllic semi detached home enjoys generous gardens and excellent views from each aspect. Situated to nearby village amenities to include the local farm shop and primary school, the property offers a fantastic balance of nearby open green spaces and access to the A37.
Internally this home provides extended ground floor accommodation comprising two reception rooms, two bathrooms and a fantastic kitchen diner. An open fireplace within the lounge makes for a wonderful central feature and is one of many characterful features found within the cottage.
The attractive, spacious garden to the front provides an arrangement of established trees and veg patches with the benefit of ample parking to include a double car port. This home offers the foundations of a wonderful family home yet provides further scope to improve if required.
Entrance Hallway
Upvc double glazed entrance door and double glazed window to the side aspect, stairs leading to the first floor, fitted storage cupboard with floor mounted 'Worcester' boiler, cupboard housing meters, radiator, doors leading to
Lounge (15' 5'' x 13' 1'' (4.69m x 3.98m))
Upvc double glazed window overlooking the gardens, radiator, open fireplace set in stone surround, wooden mantle amd granite hearth
Sitting Room (11' 10'' x 10' 2'' (3.60m x 3.09m))
(Measurements taken to the maximum width) An additional separate reception room having been used for a variety of purposes over the years (a study, music room and even occasional fourth bedroom) Double glazed window to the side aspect, radiator, door leading to the rear lobby and shower room
Kitchen / Diner (28' 8'' x 11' 11'' (8.73m x 3.64m))
(Measurements taken to the maximum width into dining room recess) The kitchen comprises matching wall and base units with roll top work surfaces over, one and a half bowl sink and drainer unit with mixer taps over, tiled splash backs, space and plumbing for a dishwasher, washing machine and cooker with extractor hood over, tiled flooring, double glazed window to the rear aspect over adjoining fields, radiator, breakfast bar with seating under, 'Velux' window, door to the rear lobby and pantry (complete with obscure glazed window to the rear aspect and currently housing the freezer)
Rear Lobby
Stable door providing access to the side aspect, tiled flooring, radiator, loft hatch, built in storage cupboards
Shower Room
A four piece suite comprising a wc, pedestal wash hand basin, bidet and shower enclosure, tiled flooring, part tiled walls, heated towel radiator, obscure double glazed window to the side aspect
First Floor Landing
Stairs leading from the ground floor, double glazed window to the side aspect, loft hatch, doors to rooms
Master Bedroom (13' 1'' x 10' 2'' (3.98m x 3.10m))
Double glazed window to the front aspect enjoying beautiful countryside views, radiator, built in wardrobes
Bedroom Two (11' 11'' x 11' 10'' (3.62m x 3.61m))
Dual aspect double glazed window to the rear and side aspects, radiator, built in wardrobes
Bedroom Three (9' 8'' x 9' 5'' (2.95m x 2.86m))
Double glazed window to the side aspect, radiator, built in wardrobes
Bathroom
A contemporary three piece white suite comprising a low level wc, wash hand basin set in vanity unit with storage cupboard under and a panelled bath with mains shower over, radiator, vinyl flooring, obscure double glazed window to the rear aspect
Loft Room (20' 2'' x 12' 4'' (6.15m x 3.77m))
(Measurements taken to maximum points with restricted head height in parts) Accessed via a fitted loft ladder, carpeted flooring, radiator, 'Velux' window to the front aspect, storage cupboards.
Gardens
Located to the front and side aspects, this substantial plot benefits a southerly aspect with areas of lawn bordered by mature plants, trees and shrubs. To the side of the property a patio area laid to paving and raised decking. A stone shingle driveway and double car port with associated storage can be found to the end of the garden with off street parking for multiple vehicles. Access to the property can be found via the driveway and paved pathway through the garden or alternatively via a pedestrian gate from the side aspect.
Please note: A right of way exits to the next door neighbour adjacent to the rear boundary.
Property Location
Marketed by Gregorys
Disclaimer Property descriptions and related information displayed on this page are marketing materials provided by Gregorys. estateagents365.uk does not warrant or accept any responsibility for the accuracy or completeness of the property descriptions or related information provided here and they do not constitute property particulars. Please contact Gregorys for full details and further information.


