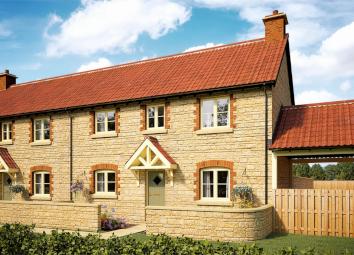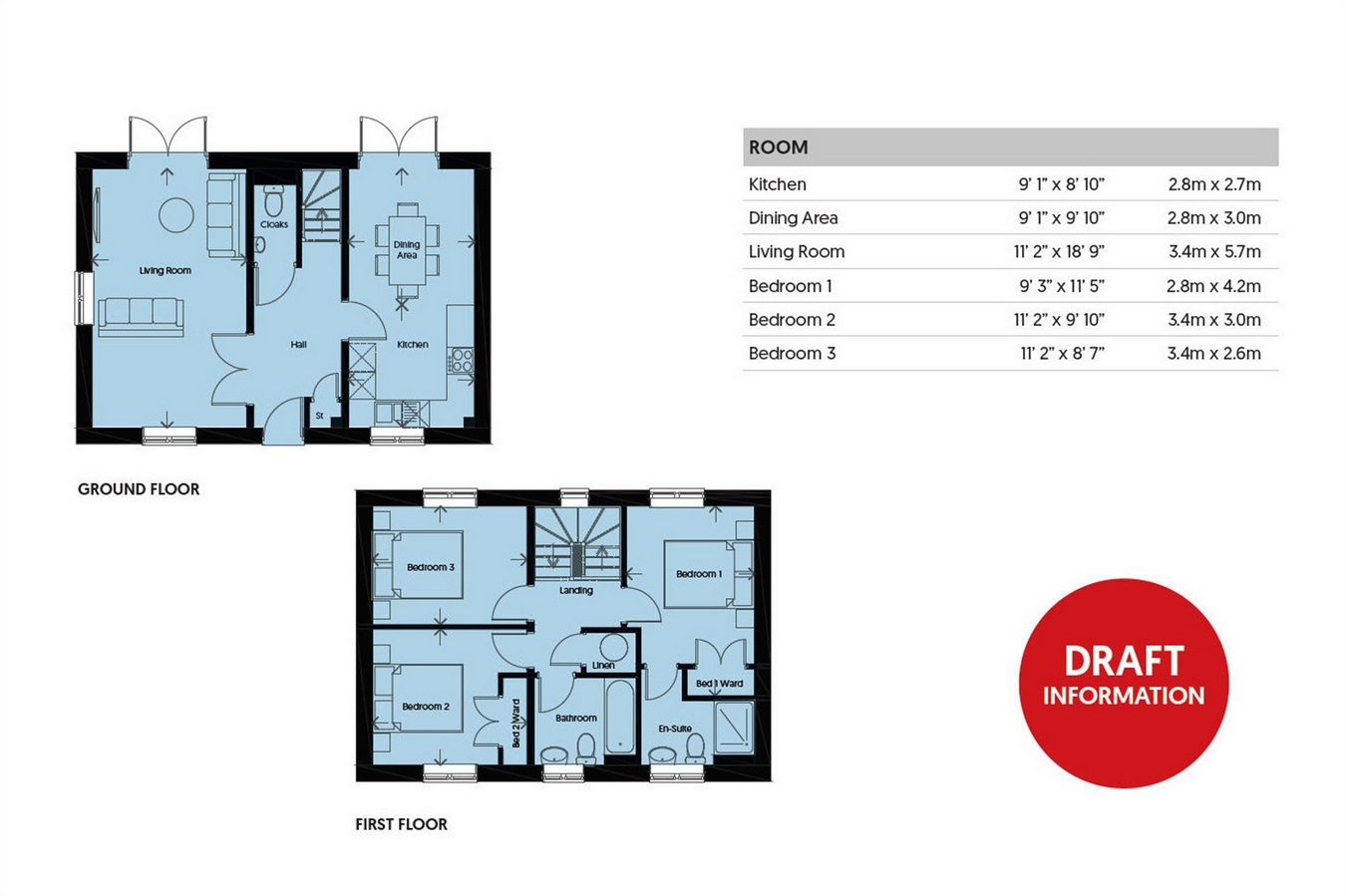Semi-detached house for sale in Bristol BS37, 3 Bedroom
Quick Summary
- Property Type:
- Semi-detached house
- Status:
- For sale
- Price
- £ 379,000
- Beds:
- 3
- County
- Bristol
- Town
- Bristol
- Outcode
- BS37
- Location
- Cotswold Homes, Florence Gardens, Chipping Sodbury BS37
- Marketed By:
- Milburys
- Posted
- 2024-04-29
- BS37 Rating:
- More Info?
- Please contact Milburys on 01454 437861 or Request Details
Property Description
Stamp duty paid* for a reservation in June! Welcome to Florence Gardens, the delightful new community of beautiful homes on the edge of this popular country town, adjacent to Sodbury Common. This semi-rural retreat, convenient for the High Street, features a variety of high-specification properties carefully crafted to complement their surroundings.
Sales Suite Open Fri-Monday 10am-5pm. Just inside the car-park of Chipping Sodbury Rugby Club, Wickwar Road, BS37 6GA. Or contact Milburys directly, seven days a week.
This Kington style home has been thoughtfully designed, offering versatile accommodation to meet the ever-changing demands of family life. The central hallway features double doors to the dual-aspect living room on one side and the stunning kitchen/dining suite on the other - both with French doors to the garden behind. The all-inclusive specification features integrated appliances including oven, hob, feature hood, dishwasher, washer-dryer and fridge-freezer. The master bedroom includes an en-suite shower room and built-in wardrobes. Two further bedrooms share the family bathroom with a shower over the bath. Outside, the enclosed rear garden includes an outside tap and turf.
Buying a new home just got easier! Enquire now about the government-backed help to buy** scheme, enabling you to buy with a 5% deposit – and this not just for first-time-buyers, so don't miss out on this great incentive!
How this can work for you. You'll need a minimum of 5% deposit to qualify. Available to all home movers (not just first-time buyers) purchasing a single property who do not currently own a property in or outside of the UK. The Government may lend you up to 20% of the value of the property through an equity loan. You only need to secure up to 75% mortgage. The government equity loan is interest free for the first five years. From year six a fee of 1.75% will be charged, rising annually by rpi inflation plus 1%. The equity loan can be repaid at any time within 25 years (or the terms of the mortgage), or on sale of the property.
Example.
Your Deposit 5% £18,950
Your Mortgage 75% £284,250
Equity Loan 20% £75,800
Total Purchase Price £379,000
** Terms and Conditions apply. Visit for further details.
* Terms and conditions apply. Standard single-home stamp duty rate only.
Situation
Work/ life balance has never been more important for you and your family. The picturesque market town of Chipping Sodbury sits on the edge of the Cotswolds with the historic High Street dating back to the 12th Century. Benefitting from a wide range of boutique businesses, restaurants and High Street names, Chipping Sodbury offers the best of both worlds. Leisure and sporting opportunities are on the doorstep with countryside rambles, a common, golf course, cricket club, rugby club and tennis club. Commuters are well served with road links to the A46, Bristol and Bath (the M4 J 18 is approximately 4.9 miles away). Yate train station is approximately 1.9 miles away. There's a selection of primary and secondary schools in the vicinity.
Accommodation & Services
Delightful New Development By Cotswold Homes - Edge Of Town Setting - Adjacent To Sodbury Common - Brand-New Semi-Detached House - Entrance Hall - Cloakroom - Dual-Aspect Living Room With French Doors Onto Gardens - Stunning Kitchen/Dining Suite With French Doors Onto Gardens - Integrated Appliances Including Oven, Hob, Feature Hood, Dishwasher, Washer-Dryer And Fridge-Freezer - Master Bedroom Suite With En-Suite Shower Room And Built-In Wardrobes - Two Further Double Bedrooms - Family Bathroom With Shower Over Bath - Off Street Parking - Turfed Rear Garden.
Nb. The information and images we provide are issued in good faith and are designed to give a flavour of the development and property types. They may not reflect a specific plot and do not form part of any contract. Images used may be computer generated or photography of previous developments. Layouts and dimensions are indicative only. Plot specific details will be discussed prior to any reservation.
Important notice
Milburys Property Consultants, their clients and any joint agents give notice that they have not tested any apparatus, equipment, fixtures, fittings, heating systems, drains or services and so cannot verify they are in working order or fit for their purpose.Interested parties are advised to obtain verification from their surveyor or relevant contractor. Statements pertaining to tenure are also given in good faith and should be verified by your legal representative. Digital images may, on occasion, include the use of a wide angle lens. Please ask if you have any queries about any of the images shown, prior to viewing. Where provided, floor plans are shown purely as an indication of layout. They are not scale drawingsand should not be treated as such. Complete listings and full details of all our properties (both for sale and to let) are available at
Property Location
Marketed by Milburys
Disclaimer Property descriptions and related information displayed on this page are marketing materials provided by Milburys. estateagents365.uk does not warrant or accept any responsibility for the accuracy or completeness of the property descriptions or related information provided here and they do not constitute property particulars. Please contact Milburys for full details and further information.


