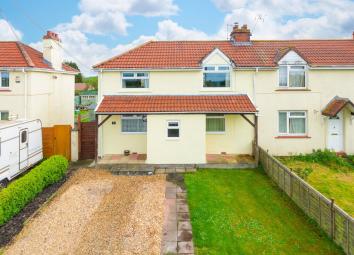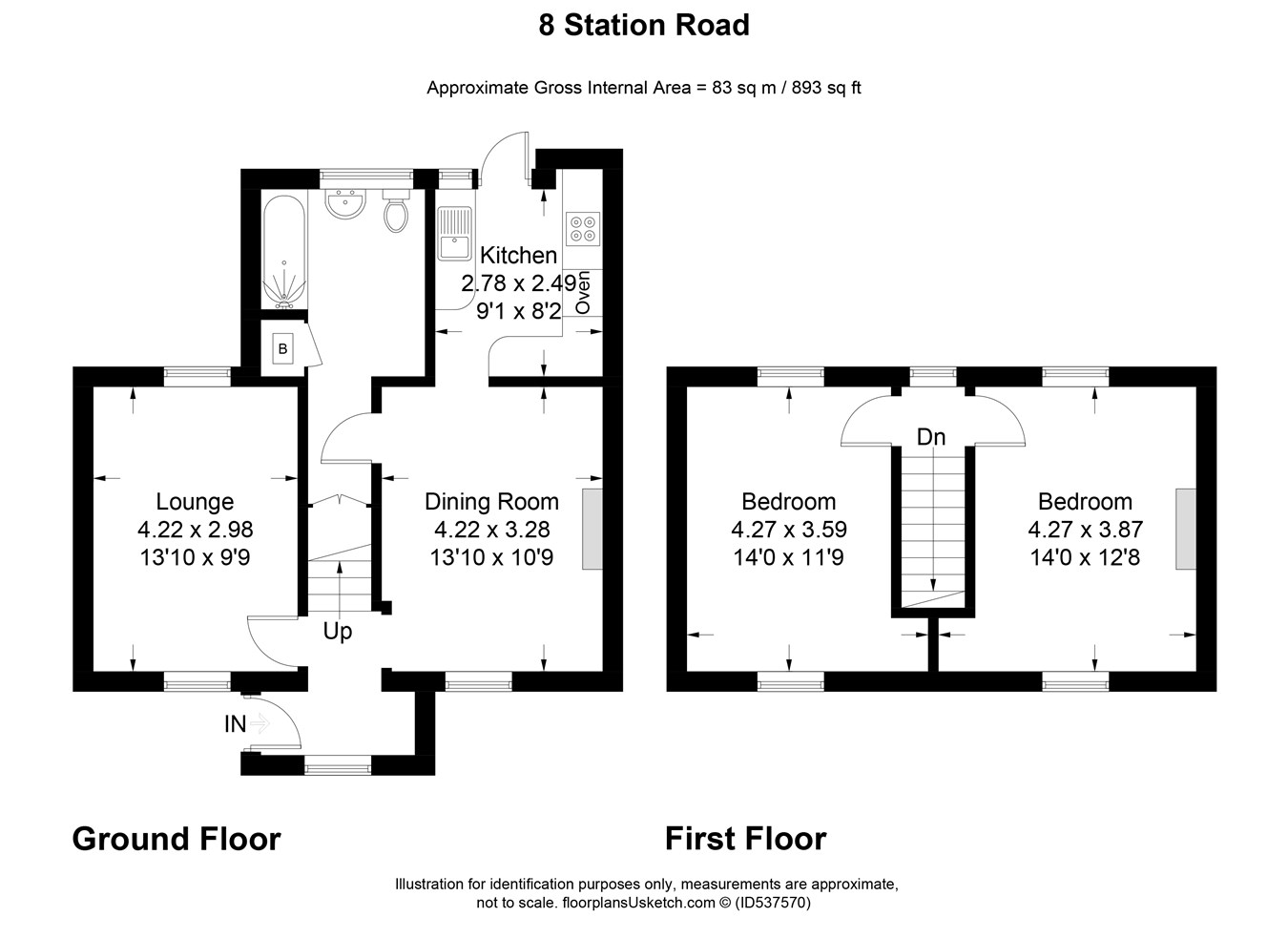Semi-detached house for sale in Bristol BS35, 2 Bedroom
Quick Summary
- Property Type:
- Semi-detached house
- Status:
- For sale
- Price
- £ 250,000
- Beds:
- 2
- County
- Bristol
- Town
- Bristol
- Outcode
- BS35
- Location
- Station Road, Pilning, Bristol BS35
- Marketed By:
- Edison Ford Property
- Posted
- 2019-04-17
- BS35 Rating:
- More Info?
- Please contact Edison Ford Property on 01454 437859 or Request Details
Property Description
****360 Virtual Tour****
New to the market, Edison Ford are delighted to welcome this two bedroom end of terrace property in the sought after village of Pilning. The property itself is beautifully presented throughout and offers stunning countryside views.
This must see property offers generous room sizes throughout and briefly, comprises of;- a bright lounge with dual aspect views, a country-style kitchen which leads to a separate diner and benefits from a feature log-burner and a large family bathroom is also located on the ground floor.
To the first floor, you will find two double bedrooms with stunning countryside views and externally the property benefits from a large, fully landscaped rear garden which has access to the garage/workshop, as well as offer road parking.
The property has been renovated over the years to include the addition of an lpg heating system with combi boiler, a new kitchen and bathroom as well as general redecoration throughout.
Pilning is a small village located in South Gloucestershire, which offers a range of local amenities to include;- A village hall, Pilning train station which is within walking distance, St Peters Primary school, a range of local shops and for those that need to commute regularly the M4 is easily accessible.
Ground floor
entrance & hallway
The property is accessed through a UPVC front door which opens into the entrance porch and comprises of;- a UPVC double glazed window with obscured glass and fitted blind, laminate flooring and wall light.
The entrance porch leads into the hallway which comprises of;- laminate flooring, a carpeted staircase which rises to the first floor, ceiling light and electrical fuse box.
Lounge
13' 10" x 9' 9" (4.22m x 2.97m) 2X UPVC double glazed window with dual aspect views, fitted curtain poles carpeted flooring, radiator and 2X ceiling chandeliers.
Dining room
13' 10" x 10' 9" (4.22m x 3.28m) UPVC double glazed window with a front aspect view, fitted blinds, curtains and pole, laminate flooring, a multi fuel wood burning stove with feature fireplace, radiator and ceiling chandelier.
Kitchen
9' 1" x 8' 2" (2.77m x 2.49m) UPVC window and door which opens into the landscaped rear garden, vinyl flooring, a range of matching wall and base units with oak worktops, inbuilt sink/drainer and integrated appliances to include;- oven and hob. The kitchen also benefits from a ceiling spotlight and wall extractor fan.
Bathroom
UPVC double glazed window with obscured glass, vinyl flooring, decorative wall cladding, bath with wall shower, toilet basin and vanity unit with inbuilt sink, heated towel rail, 2X storage cupboards which houses the combi boiler.
First floor
bedroom one
14' 0" x 12' 8" (4.27m x 3.86m) 2X UPVC double glazed window with dual aspect views, carpeted flooring, radiator, ceiling light and access to the loft via a ceiling hatch.
Bedroom two
14' 0" x 11' 9" (4.27m x 3.58m) 2X UPVC double glazed windows with dual aspect views, carpeted flooring, radiator, feature fireplace with original iron-cast fire, ceiling light and fitted storage unit.
External spaces
gardens
The front garden has been converted into off road parking which can accommodate 2x cars.
The rear garden is fully enclosed by wood panel fencing and landscaped to include;- a lawn with a patio sitting area, a decorative border which features a variety of mature trees and shrubs and an electrical outlet point. The rear garden also benefits from access into the garage/workshop.
Garage & workshop
The garage and workshop are located at the rear of the property and can also be accessed via a private lane and further benefit from a power light.
Property Location
Marketed by Edison Ford Property
Disclaimer Property descriptions and related information displayed on this page are marketing materials provided by Edison Ford Property. estateagents365.uk does not warrant or accept any responsibility for the accuracy or completeness of the property descriptions or related information provided here and they do not constitute property particulars. Please contact Edison Ford Property for full details and further information.


