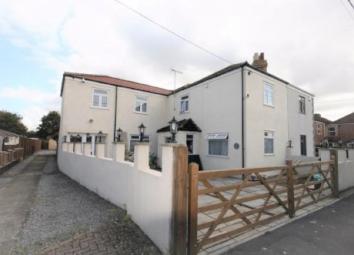Semi-detached house for sale in Bristol BS34, 4 Bedroom
Quick Summary
- Property Type:
- Semi-detached house
- Status:
- For sale
- Price
- £ 375,000
- Beds:
- 4
- Baths:
- 1
- Recepts:
- 3
- County
- Bristol
- Town
- Bristol
- Outcode
- BS34
- Location
- Redfield Road, Patchway, Bristol, South Gloucestershire BS34
- Marketed By:
- Taylors - Patchway
- Posted
- 2024-04-24
- BS34 Rating:
- More Info?
- Please contact Taylors - Patchway on 0117 295 7356 or Request Details
Property Description
*unique property* This extended semi detached family home offers spacious living throughout and is offered for sale with no onward chain. The accommodation consists of three receptions a fitted kitchen, WC/ utility room and conservatory on the ground floor with four double bedrooms, one with en- suite facilities and a modern bathroom. There is an enclosed garden to the rear with ample parking to the front. There is an office/salon to the front of the property.
Four Double Bedrooms
Three Reception Rooms
Modern Kitchen
Modern Bathroom
Popular Location
Ample Parking
Conservatory
Utility Room
Porch x . Double glazed windows to sides, tiled flooring.
Entrance Hall x . Wood effect flooring.
Living Room11'10" x 12'10" (3.6m x 3.91m). Double glazed window facing the front and side. Radiator. Feature fire place, wood effect flooring.
Dining Room11'11" x 12'11" (3.63m x 3.94m). Double glazed window facing the side. Radiator, wood effect flooring.
Reception Room17' x 12'9" (5.18m x 3.89m). Double glazed window facing the front. Radiator. Double doors to conservatory. Parquet flooring, stone fire place with wood burner.
Conservatory11'10" x 12'9" (3.6m x 3.89m). Double doors to garden and door to side.
Kitchen9'2" x 13'10" (2.8m x 4.22m). Double glazed window facing the rear. Composite work surface, wall and base units, stainless steel sink one and a half bowl sink, Rayburn cooker and hob, electric oven, integrated dishwasher, fridge/freezer, wine cooler and microwave Tiled flooring.
Lobby x .
Utility/WC x . Double glazed window to side, tiled flooring. Plumbing for washing machine. Low level WC.
Storage x . Storage area.
Office x . Currently used as home salon.
Landing x . Doors to accommodation.
Bedroom One17'8" x 17'9" (5.38m x 5.4m). Double glazed window facing the front and rear. Radiator. Wood effect flooring, built in storage.
Bedroom Two11'11" x 9'3" (3.63m x 2.82m). Double glazed window facing the front. Radiator, carpeted flooring, built-in storage cupboard.
En-suite x . Low level WC, corner shower, wash hand basin.
Bedroom Three9'11" x 9'2" (3.02m x 2.8m). Double glazed window facing the rear. Radiator, carpeted flooring.
Bedroom Four11'11" x 8' (3.63m x 2.44m). Skylight window. Radiator, carpeted flooring, built-in storage cupboard.
Bathroom12'2" x 8' (3.7m x 2.44m). Double glazed window facing the rear. Low level WC, jacuzzi bath with additional features, wash hand basin.
Garden x . Enclosed garden with paved terrace, easy care lawn, raised decking and storage.
Exterior x . Gated entrance with paved driveway with ample parking.
Property Location
Marketed by Taylors - Patchway
Disclaimer Property descriptions and related information displayed on this page are marketing materials provided by Taylors - Patchway. estateagents365.uk does not warrant or accept any responsibility for the accuracy or completeness of the property descriptions or related information provided here and they do not constitute property particulars. Please contact Taylors - Patchway for full details and further information.


