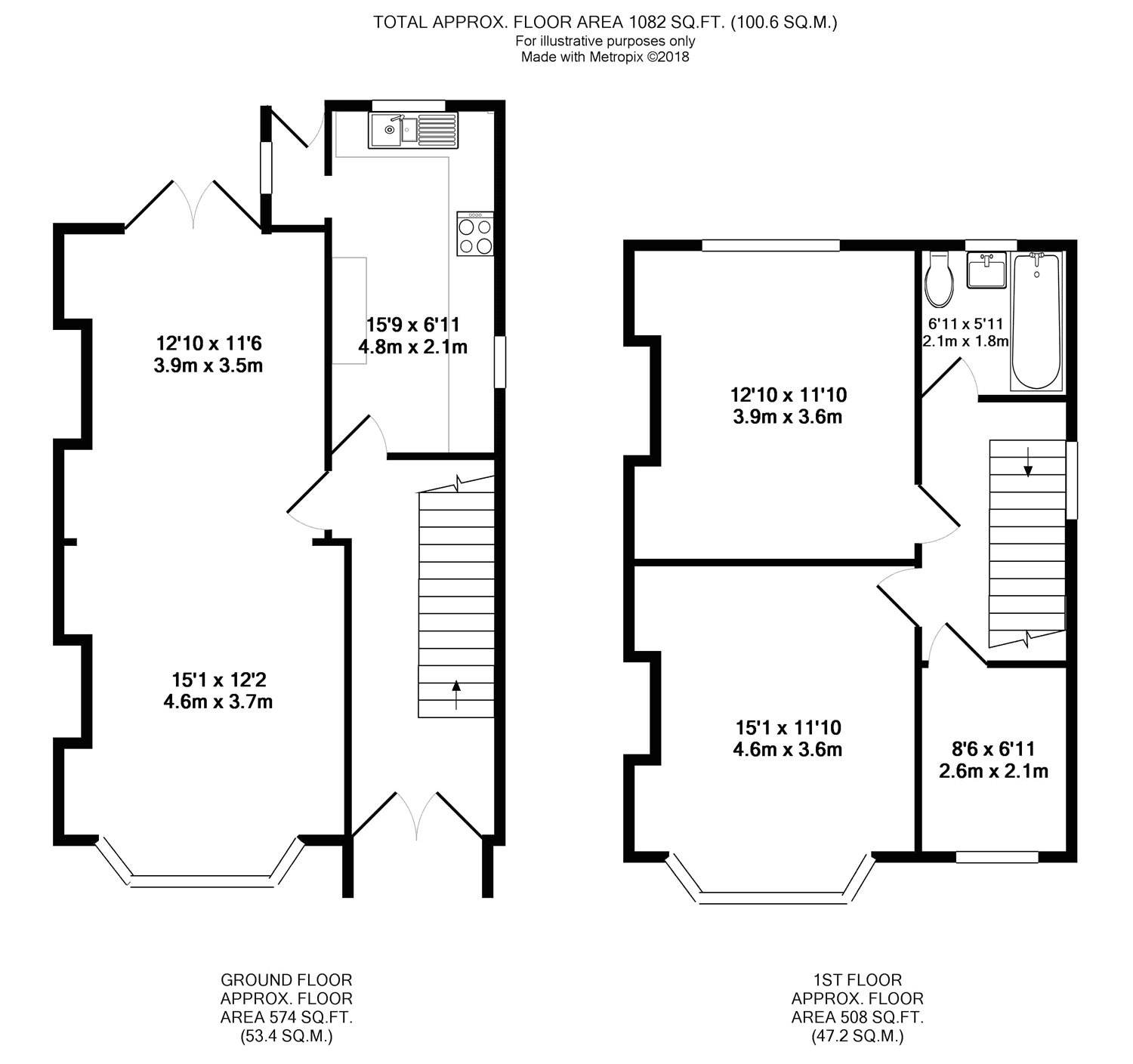Semi-detached house for sale in Bristol BS34, 3 Bedroom
Quick Summary
- Property Type:
- Semi-detached house
- Status:
- For sale
- Price
- £ 375,000
- Beds:
- 3
- Baths:
- 1
- Recepts:
- 2
- County
- Bristol
- Town
- Bristol
- Outcode
- BS34
- Location
- Charlton Avenue, Filton Park, Bristol BS34
- Marketed By:
- CJ Hole Henleaze
- Posted
- 2018-09-22
- BS34 Rating:
- More Info?
- Please contact CJ Hole Henleaze on 0117 444 9728 or Request Details
Property Description
Offered with no onward chain this 1930's semi-detached three bedroom family home offering generously proportioned rooms, situated centrally between Southmead hospital, Airbus and the mod. A spacious hallway provides access to the three principle rooms including kitchen/breakfast room and full length open plan lounge dining room measuring 8.7m in length with open fire and French double doors leading to the rear garden. To the first floor are three good sized family bedrooms and a modern bathroom. Accessed via French double doors onto the raised decking area is the private family garden measuring in excess of 26m in length with side access and parking is available to front.
Entrance Entrance via double doors to hallway.
Hallway Stairs rising to first floor, stripped wooden flooring, access to understairs storage, radiator and low level cupboard housing electric meter and fuse board.
Lounge 15'1" x 12'2" (4.6m x 3.7m). (to maximum points)(into bay)
Double glazed window to bay, recess to chimney breast with open fire inset and tiled hearth with wooden surround, stripped wooden flooring, picture rail, television point and opening leading to dining room.
Dining Room 12'10" x 11'6" (3.91m x 3.5m). (to maximum points)
Double glazed window and double glazed French doors overlooking and providing access to rear garden, open fireplace with tiled hearth, wooden flooring, picture rail and radiator.
Kitchen 15'9" x 6'11" (4.8m x 2.1m). Double glazed window to rear and Velux window to roofline, a fitted kitchen comprising matching wall and base units with laminate worktop surfaces over, one and a half bowl sink and drainer with mixer tap over, five ring gas hob with integrated oven and extractor canopy above, space and plumbing for washing machine and dishwasher, space for upright fridge freezer, breakfast bar, radiator, tiled splashbacks, tiled flooring and opening leading to side lobby.
Side Lobby Window to side, door to rear leading to rear garden and tiled flooring.
First Floor Landing Double glazed window to side, access to loft and doors to first floor rooms.
Bedroom One 15'1" x 11'10" (4.6m x 3.6m). (to maximum points)(into bay)
Double glazed window to bay, television point and radiator.
Bedroom Two 12'10" x 11'10" (3.91m x 3.6m). (to maximum points)
Double glazed window to rear, radiator and airing cupboard housing Baxi gas condensing boiler.
Bedroom Three 8'6" x 6'11" (2.6m x 2.1m). Double glazed window to front and radiator.
Family Bathroom 6'11" x 5'11" (2.1m x 1.8m). Obscured double glazed window to rear, modern white three piece suite comprising bath with shower over and glass shower screen, wash hand basin, low level WC, tiled throughout and stainless steel heated towel rail.
Rear Garden A private family garden measuring in excess of 26m, mainly laid to lawn with raised decking area, hedgerow boundaries to side, fence panel boundaries to rear, shed and secure wooden gate providing side access.
Property Location
Marketed by CJ Hole Henleaze
Disclaimer Property descriptions and related information displayed on this page are marketing materials provided by CJ Hole Henleaze. estateagents365.uk does not warrant or accept any responsibility for the accuracy or completeness of the property descriptions or related information provided here and they do not constitute property particulars. Please contact CJ Hole Henleaze for full details and further information.


