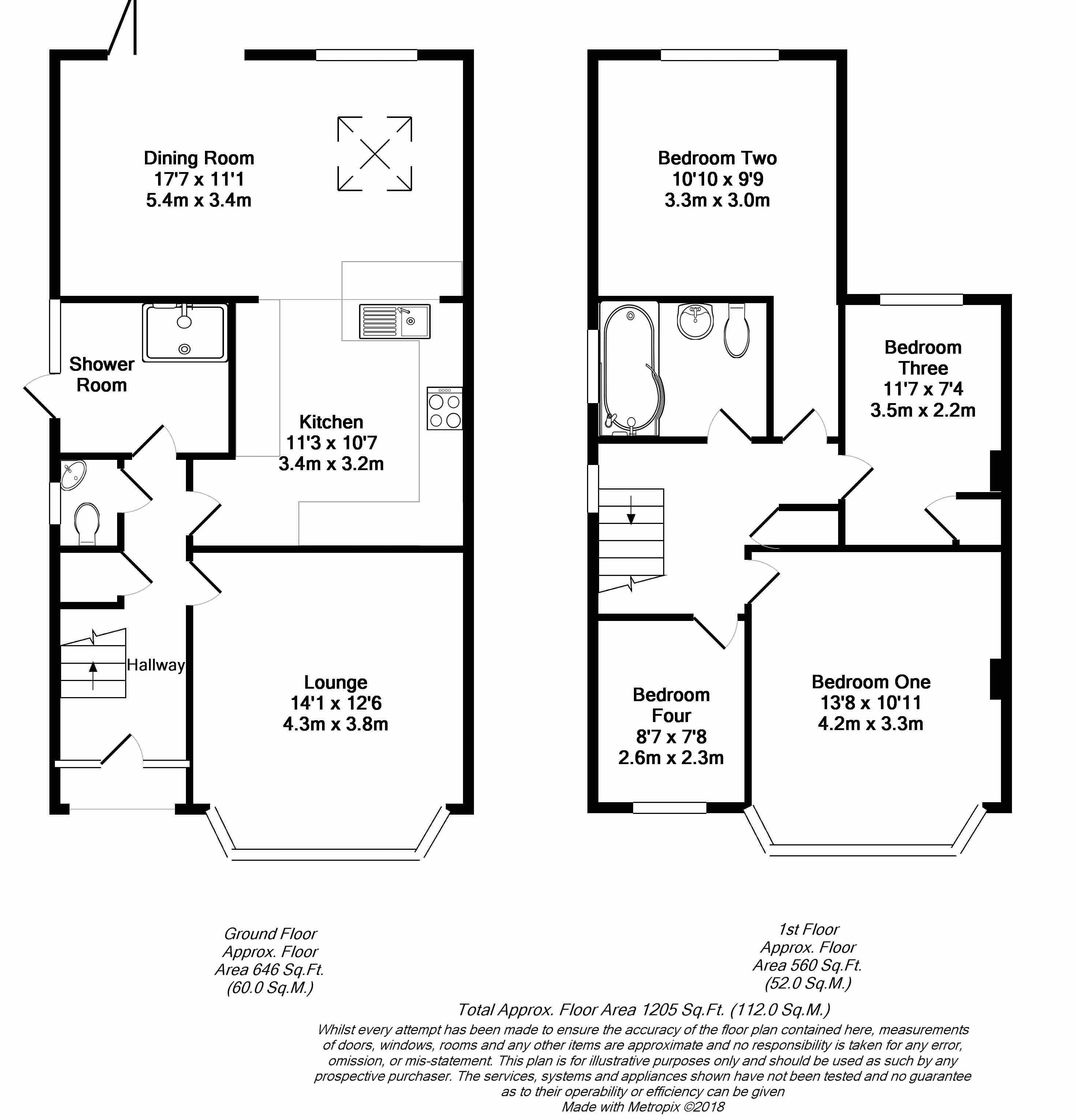Semi-detached house for sale in Bristol BS31, 4 Bedroom
Quick Summary
- Property Type:
- Semi-detached house
- Status:
- For sale
- Price
- £ 380,000
- Beds:
- 4
- Baths:
- 2
- Recepts:
- 2
- County
- Bristol
- Town
- Bristol
- Outcode
- BS31
- Location
- Dunster Road, Keynsham, Bristol BS31
- Marketed By:
- Gregorys
- Posted
- 2024-05-14
- BS31 Rating:
- More Info?
- Please contact Gregorys on 0117 295 7498 or Request Details
Property Description
This four bedroom semi detached family property can be found to an elevated position within this pleasant, established road in Keynsham. Offering a variety of family friendly features true of 1950’s design, this lovely home enjoys bay fronted windows, high ceilings, and good room proportions which is further enhanced by a modern double storey extension to the rear. To the front, the lounge features an attractive focal point fireplace, where a generous bay window provides a far reaching view and an abundance of natural light. A cloakroom and additional shower room can also be found off of the hallway, before arriving at the open plan kitchen/dining room which also accommodates a pleasant sitting area, ideal for entertaining guests or little ones. This part of the property features Bi-folding doors to the garden and the addition of a Velux window, further encouraging natural light and making this an impressive area to enjoy all day. From the spacious landing, the first floor comprises of four bedrooms in addition to a contemporary bathroom suite. The master bedroom offers a good deal of space which is complimented by another generous bay window at the front.
Externally, a driveway will provide off street parking for several cars, and the westerly facing rear garden offers a well proportioned space to enjoy, with established trees to the rear making for an attractive outlook from the dining area. With credit to the current owners, this home now offers a wonderful opportunity for families seeking a good balance of space for family life, without compromise on its character.
Entrance Hallway
Double glazed door and windows to front aspect, stairs to first floor, doors to ground floor rooms, under stair storage cupboard, radiator, ceiling coving, smoke detector
Cloakroom
Double glazed obscure window to the side, a low level w.C, a pedestal vanity wash hand basin with mixer tap, wall lighting, laminate flooring
Lounge (13' 11'' x 12' 6'' (4.23m x 3.81m))
(Measurements taken into bay and alcoves) A double glazed bay window to the front, radiator, a feature fireplace with decorative tiles, a tiled hearth and wooden mantle, laminate flooring, ceiling cornice
Shower Room (7' 1'' x 8' 0'' (2.16m x 2.43m))
A double glazed door to the side, a 'walk in' double shower unit with mains shower and glass door, vinyl flooring
Kitchen/Dining Room (21' 11'' x 17' 8'' (6.69m x 5.38m))
Double glazed three door Bi-folding doors to the rear, double glazed window and Velux window to the rear, two vertical column radiators, a kitchen comprising of wooden wall and base units with laminate worktops over, a ceramic sink and drainer unit with mixer tap over, an eye level double oven, a four ring gas hob burner to the chimney breast, space for a freestanding fridge/freezer, space and plumbing for a slimline dishwasher, a washing machine and a tumble dryer, tiled floor, splash back metro tiles, open to the dining and sitting area
First Floor Landing
A double glazed window to the side, stairs from the ground floor, wooden balustrade, doors to all first floor rooms, storage cupboard, access to the loft (a pull down ladder provides access to the loft where the gas combination boiler is situated)
Master Bedroom (13' 8'' x 10' 11'' (4.17m x 3.32m))
(Measurement taken into bay and alcoves) A double glazed window to the front aspect, radiator, ceiling cornice
Bedroom Two (9' 9'' x 10' 10'' (2.98m x 3.30m))
(Measurements taken to maximum points) A double glazed window to the rear, radiator, ceiling cornice
Bedroom Three (11' 7'' x 7' 5'' (3.52m x 2.25m))
(Measurement taken to widest point) A double glazed window to the rear, radiator, storage cupboard housing thermostat
Bedroom Four (8' 7'' x 7' 8'' (2.62m x 2.34m))
A double glazed window to the front, radiator, ceiling cornice
Family Bathroom
An obscure double glazed window to the side, a P shaped panelled bath with mains shower over and curved glass screen, a low level w.C, a pedestal wash hand basin with mixer tap, towel radiator, vinyl flooring, splash back tiles, spot lighting
Rear Garden
A rear garden laid mainly to lawn and planting borders with a wooden deck from the Bi-folding doors, gated access to the side, mature trees, enclosed by fencing to all sidess
Front Garden
A driveway providing off street parking for several cars, planting border to the side, access to the rear
Property Location
Marketed by Gregorys
Disclaimer Property descriptions and related information displayed on this page are marketing materials provided by Gregorys. estateagents365.uk does not warrant or accept any responsibility for the accuracy or completeness of the property descriptions or related information provided here and they do not constitute property particulars. Please contact Gregorys for full details and further information.


