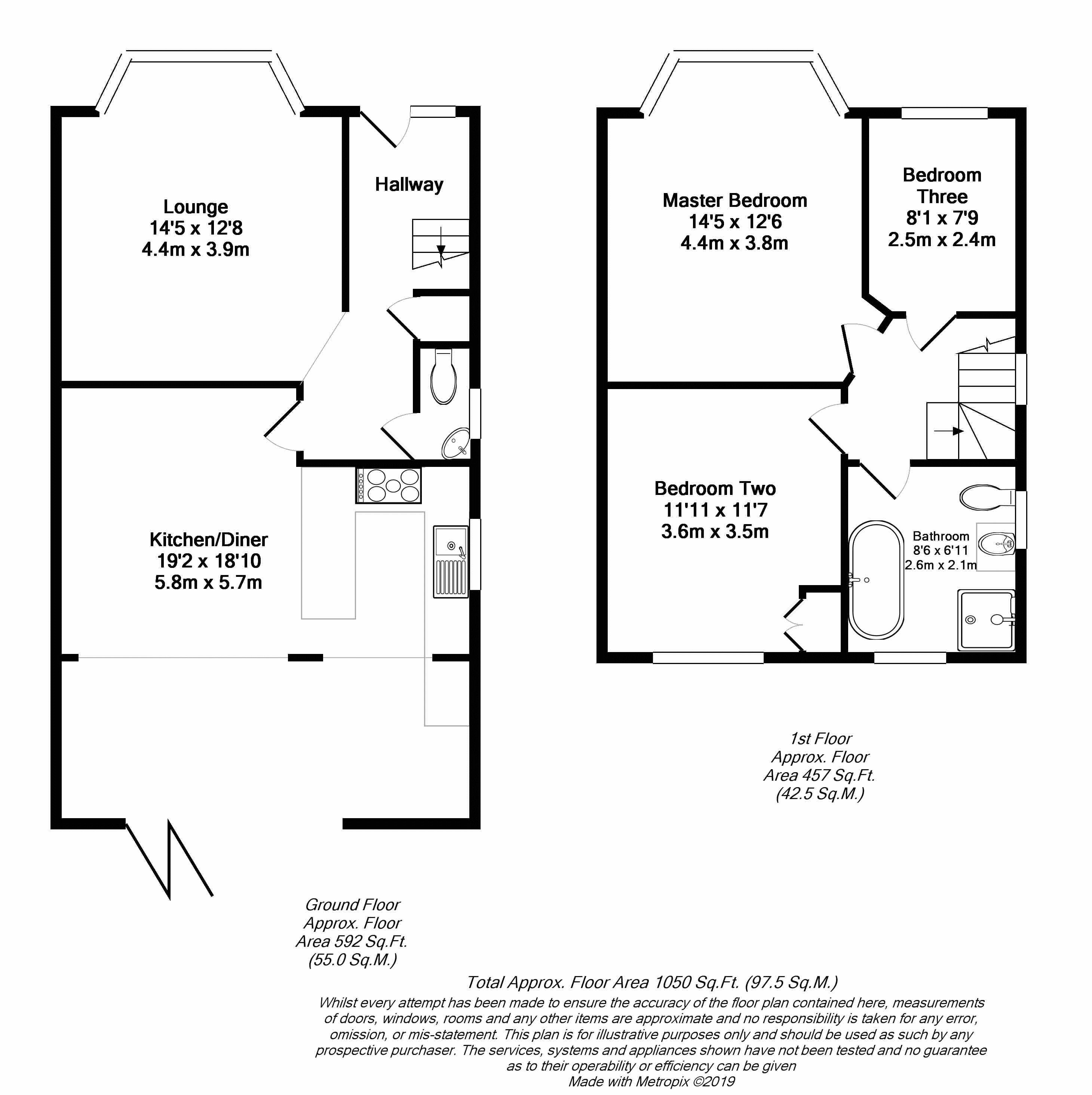Semi-detached house for sale in Bristol BS31, 3 Bedroom
Quick Summary
- Property Type:
- Semi-detached house
- Status:
- For sale
- Price
- £ 429,950
- Beds:
- 3
- Baths:
- 2
- Recepts:
- 2
- County
- Bristol
- Town
- Bristol
- Outcode
- BS31
- Location
- St. Ladoc Road, Keynsham, Bristol BS31
- Marketed By:
- Gregorys
- Posted
- 2024-03-02
- BS31 Rating:
- More Info?
- Please contact Gregorys on 0117 295 7498 or Request Details
Property Description
This imposing Bath stone constructed property is welcomed to the market with an elegant balance of traditional charm and tasteful modern additions. Located within close reach of Keynsham railway station and high street conveniences, this handsome bay fronted property further impresses into striking accommodation to the ground floor. The rear of this home offers itself as the heart of the home, with a superb kitchen/dining/entertaining room which has been finished to a high specification. From this space, generous Bi-folding doors frame pleasant rear views, leading on to a large and private west facing garden. The ground floor is enhanced further with a bay fronted lounge and a practical cloakroom positioned under the staircase. Far reaching views from the front of the first floor encourage generous light flow, where three bedrooms and a four piece family bathroom can be found. Solid wooden flooring and 1930's style doors are just a few of its features, suggestive of an era that proudly offers a lifestyle full of character and charm. Externally a detached garage, for ease accessed via an electronic up and over door provides off street parking and a handy stone built outbuilding to the rear of the garden, perfect for a home office or workshop. A beautiful family home situated only a short walk to the high street and train station.
Entrance Hallway (15' 5'' x 5' 8'' (4.70m x 1.72m))
Entrance door with stain glass inserts with side panel window to the front aspect, stairs leading to the first floor with under stairs storage cupboard, solid 'Oak' flooring, radiator, dado rail, doorway to the lounge with doors leading to the rear reception room and cloakroom
Cloakroom
A two piece white suite comprising a low level wc and wash hand basin, tiled splash back, obscure double glazed window to the side aspect
Lounge (14' 5'' x 12' 8'' (4.39m x 3.85m))
(Measurements taken to the longest point into bay) Double glazed bay window to the front aspect, coved ceiling, picture rail, fire place with slate hearth
Kitchen / Dining / Entertaining Room (19' 2'' x 18' 10'' (5.84m x 5.73m))
A large reception room divided into a dining area, kitchen and seating area. Bi-Folding doors provide access to the rear garden, further light provided via the double glazed window to the side aspect, spot lighting, 'Oak' flooring, radiator, picture rail, loft hatch.
The kitchen comprises matching wall and base units with Oak work surfaces over, sink and drainer unit with mixer taps over, slate tiled splash back, under counter lighting, space for a 'Range' cooker, integrated dishwasher and space for an upright fridge / freezer, a wall mounted 'Worcester' combination boiler set within a kitchen cupboard.
First Floor Landing
Stairs leading from the ground floor, double glazed window to the side aspect, loft hatch, doors to rooms
Bedroom One (14' 5'' x 11' 0'' (4.40m x 3.35m))
(Measurements taken to maximum points) Double glazed bay window to the front aspect offering far reaching views of the surrounding area, stripped and varnished floor boards, radiator, picture rail
Bedroom Two (11' 11'' x 11' 7'' (3.64m x 3.52m))
Double glazed window to the rear aspect, radiator, fitted wardrobe, picture rail
Bedroom Three (8' 1'' x 7' 9'' (2.46m x 2.36m))
Double glazed window to the front aspect, radiator, coved ceiling
Bathroom (8' 6'' x 7' 2'' (2.60m x 2.18m))
A four piece white suite comprising a low level wc, wash hand basin set on a contemporary vanity unit with storage under, a roll top bath and separate shower enclosure, tiled splash backs, tiled flooring, spot lighting, chrome heated towel radiator, dual aspect double glazed windows to the side and rear aspects
Front Aspect
A large expanse of lawn with steps and pathway leading to the property, bordered by shrubs, side pedestrian gate leading to the rear aspect
Rear Aspect
A private rear garden enjoying a Westerly orientation. A large expanse of lawn with patio areas laid to paving. Further seating areas laid to decking with wooden pergola. A surprisingly large side return provides potential to extend. A large brick built outbuilding with power and light supply located to the rear of the garden
Garage (16' 1'' x 10' 8'' (4.90m x 3.25m))
Electric up and over door providing vehicle access, door to the side aspect, storage into the eaves, power and light supply
Property Location
Marketed by Gregorys
Disclaimer Property descriptions and related information displayed on this page are marketing materials provided by Gregorys. estateagents365.uk does not warrant or accept any responsibility for the accuracy or completeness of the property descriptions or related information provided here and they do not constitute property particulars. Please contact Gregorys for full details and further information.


