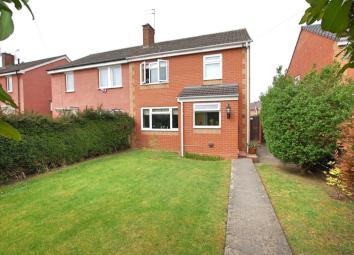Semi-detached house for sale in Bristol BS31, 3 Bedroom
Quick Summary
- Property Type:
- Semi-detached house
- Status:
- For sale
- Price
- £ 240,000
- Beds:
- 3
- Baths:
- 1
- Recepts:
- 1
- County
- Bristol
- Town
- Bristol
- Outcode
- BS31
- Location
- Walton Close, Keynsham, Bristol BS31
- Marketed By:
- Your Move - Keynsham
- Posted
- 2019-05-16
- BS31 Rating:
- More Info?
- Please contact Your Move - Keynsham on 0117 295 7018 or Request Details
Property Description
Offering a cul-de-sac position is this well proportioned semi detached house which in our opinion is sure to appeal to the first time buyer or younger family. The accommodation provides an entrance porch and hall, a sitting room and dining area with french doors that lead to the rear garden, a kitchen and to the first floor three good size bedrooms and a family bathroom. The property benefits from PVCu double glazed windows and doors, a gas central heating system with modern combination boiler and gardens to front and rear. EPC Rating C.
Enclosed Porch
PVCu double glazed entrance door, tiled flooring, PVCu double glazed window to front and a PVCu double glazed door to the entrance hall.
Entrance Hall
PVCu double glazed porthole window to side, stairs rising to the first floor landing, radiator, tiled flooring and a door to the sitting room/dining area.
Sitting Room (4.24m (max) x 3.63m)
PVCu double glazed window to front, panelling to dado level, radiator, tiled flooring, coved ceiling, stone feature fireplace with tv/stereo dias and an opening to the dining area.
Dining Area (2.67m (max) x 2.58m)
PVCu double glazed french doors to the rear garden, tiled flooring, radiator, panelling to dado level, coved ceiling.
Kitchen (3.19m x 2.67m L Shape 2.08m x 1.53m)
PVCu double glazed window to rear and a PVCu double glazed door to the side. The kitchen is fitted with base and eye level wall units with contrasting work surfaces and an inset one and a half bowl sink unit. Quarry tiled flooring.
First Floor Landing
PVCu double glazed window to side and access to the loft storage area.
Bedroom 1 (3.43m x 3.62m)
PVCu double glazed window to front, radiator, panelling to dado level, coved ceiling and a built in storage cupboard housing a wall mounted 'Worcester' combination boiler serving the heating system and domestic hot water.
Bedroom 2 (2.75m x 3.43m)
PVCu double glazed window to rear, radiator, picture rail, panelling to dado level and laminate flooring.
Bedroom 3 (2.7m (max) x 2.37m (max))
PVCu double glazed window to front, radiator and laminate flooring.
Bathroom
PVCu obscure double glazed window to rear, radiator and a white three piece suite comprising close coupled wc, panelled bath with chrome monoblock mixer tap with shower attachment and wash basin. Panelling to dado level, coved ceiling.
Outside
The front garden is enclosed by fencing and mature hedgerow and is predominantly laid to lawn with a pathway which extends to the side with gated access to the rear garden. The rear garden has a decked seating area, lawn, two timber built storage sheds with power and light, exterior light and water tap.
Important note to purchasers:
We endeavour to make our sales particulars accurate and reliable, however, they do not constitute or form part of an offer or any contract and none is to be relied upon as statements of representation or fact. Any services, systems and appliances listed in this specification have not been tested by us and no guarantee as to their operating ability or efficiency is given. All measurements have been taken as a guide to prospective buyers only, and are not precise. Please be advised that some of the particulars may be awaiting vendor approval. If you require clarification or further information on any points, please contact us, especially if you are traveling some distance to view. Fixtures and fittings other than those mentioned are to be agreed with the seller.
/3
Property Location
Marketed by Your Move - Keynsham
Disclaimer Property descriptions and related information displayed on this page are marketing materials provided by Your Move - Keynsham. estateagents365.uk does not warrant or accept any responsibility for the accuracy or completeness of the property descriptions or related information provided here and they do not constitute property particulars. Please contact Your Move - Keynsham for full details and further information.


