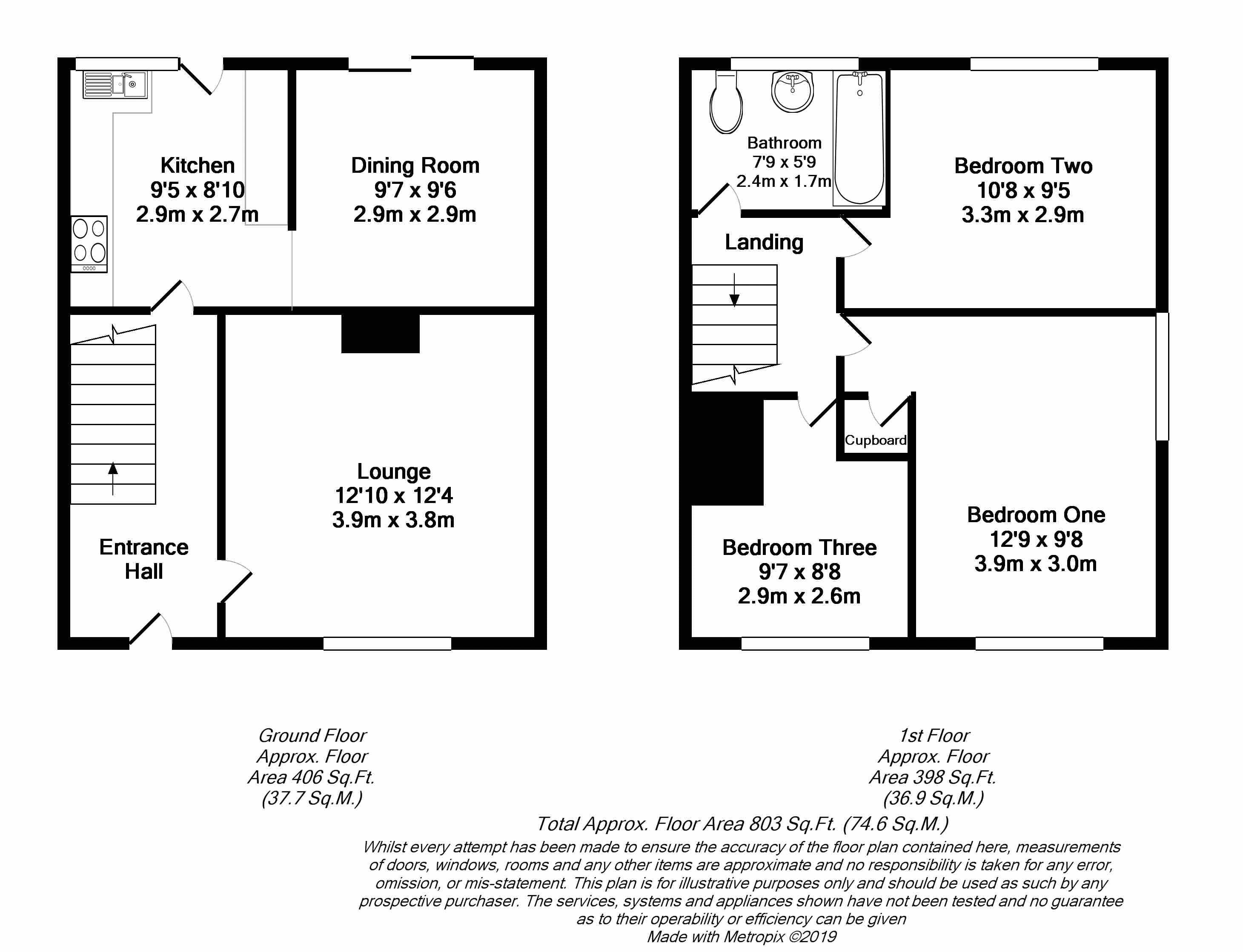Semi-detached house for sale in Bristol BS31, 3 Bedroom
Quick Summary
- Property Type:
- Semi-detached house
- Status:
- For sale
- Price
- £ 240,000
- Beds:
- 3
- Baths:
- 1
- Recepts:
- 2
- County
- Bristol
- Town
- Bristol
- Outcode
- BS31
- Location
- Coronation Avenue, Keynsham, Bristol BS31
- Marketed By:
- Gregorys
- Posted
- 2024-05-14
- BS31 Rating:
- More Info?
- Please contact Gregorys on 0117 295 7498 or Request Details
Property Description
This three bedroom semi detached property can be found to a popular residential street within Keynsham. Offered to the market with no onward chain, this property has been within the current family for many years and now offers a new owner an opportunity to carry out refurbishment and improve the property to their own taste. Driveway parking can be found to the front, which can be widened if necessary, with rear access leading to a south facing garden at the rear. Internally, a traditional layout can be found with two reception rooms and a kitchen overlooking the garden at ground floor level. The first floor provides two double bedrooms, a well-proportioned single room and a three piece bathroom suite. Recommended for the enthusiastic buyer looking to make their own mark on a property offering a great deal of scope for improvement.
Entrance Hallway
Obscure double glazed door and double glazed window to front aspect, radiator, stairs to first floor, cupboards housing gas meter, electric meter and fuse box, doors to kitchen and lounge, dado rail
Lounge (12' 10'' x 12' 4'' (3.90m x 3.75m))
(Measurements taken to maximum points) Double glazed window to the front, radiator, a feature fireplace with gas fire with stone surround and wooden mantle, dado rail
Kitchen (8' 10'' x 9' 5'' (2.68m x 2.87m))
Double glazed door and window to rear, a range of traditional wooden wall and base units with laminate worktops over, 1 1/2 stainless steel sink and drainer with mixer tap, space for freestanding fridge/freezer, space for freestanding gas oven, extractor hood above, space and plumbing for a washing machine, splash back tiles, laminate flooring, door to dining room
Dining Room (9' 6'' x 9' 7'' (2.89m x 2.92m))
Double glazed sliding Patio doors to rear, radiator, door from kitchen
First Floor Landing
Doors to first floor rooms, stairs from ground floor, dado rail, access to the loft which houses the gas combination boiler
Master Bedroom (12' 9'' x 9' 8'' (3.89m x 2.95m))
(Measurements taken to widest points) Double glazed window to front and side, radiator, storage cupboard
Bedroom Two (9' 5'' x 10' 8'' (2.87m x 3.25m))
(Measurement taken into doorway) Double glazed window to the rear, radiator
Bedroom Three (9' 7'' x 8' 8'' (2.93m x 2.64m))
(Measurements taken into widest points) Double glazed window to the front, radiator
Bathroom (5' 9'' x 7' 9'' (1.74m x 2.35m))
An obscure double glazed window to the rear, a panelled bath with hot and cold taps and electric shower over, a low level w.C, a pedestal wash hand basin with hot and cold taps, radiator, splash back tiles, vinyl flooring
Front Garden
A front garden providing hard standing offering off street parking with dropped curb, path leading to property, lawn, shrubs and hedges
Rear Garden
An enclosed rear garden mainly laid to lawn with patio area and planting borders, access from the side, steps leading to a raised brick built coal shed, tap, planting borders, enclosed by fencing
Property Location
Marketed by Gregorys
Disclaimer Property descriptions and related information displayed on this page are marketing materials provided by Gregorys. estateagents365.uk does not warrant or accept any responsibility for the accuracy or completeness of the property descriptions or related information provided here and they do not constitute property particulars. Please contact Gregorys for full details and further information.


