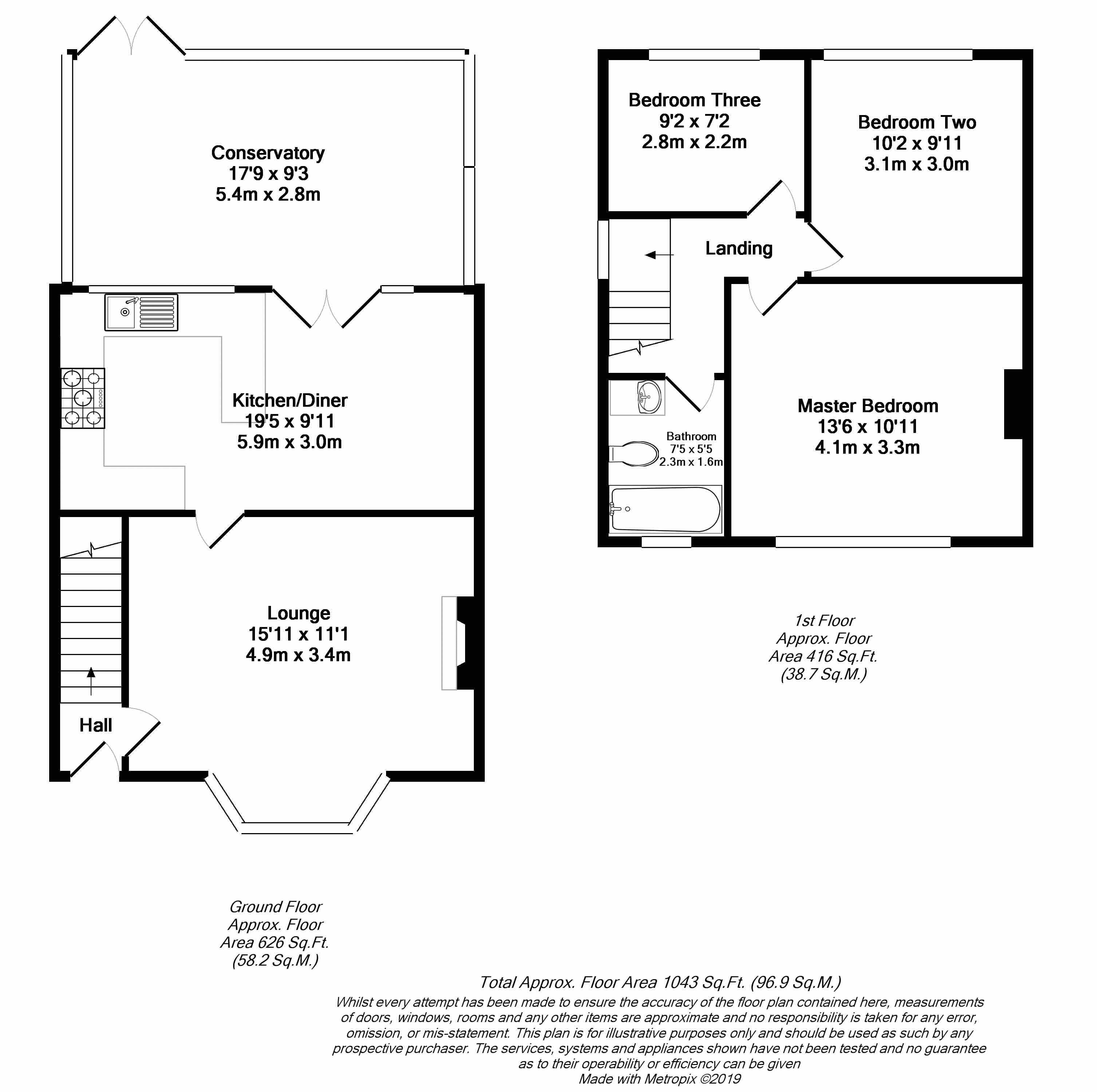Semi-detached house for sale in Bristol BS31, 3 Bedroom
Quick Summary
- Property Type:
- Semi-detached house
- Status:
- For sale
- Price
- £ 382,000
- Beds:
- 3
- Baths:
- 1
- Recepts:
- 3
- County
- Bristol
- Town
- Bristol
- Outcode
- BS31
- Location
- Chandos Road, Keynsham, Bristol BS31
- Marketed By:
- Gregorys
- Posted
- 2024-05-14
- BS31 Rating:
- More Info?
- Please contact Gregorys on 0117 295 7498 or Request Details
Property Description
Situated to this sought-after road within this historic part of Keynsham is this charming three bedroom family home. Ideally positioned to absorb an impressive view over neighbouring fields and local railway line, this well cared for property enjoys an enviable location within close proximity to the town centre. The property itself, boasting a generous block paved driveway to its front, masks a pretty, established rear garden with a wonderful open view to its rear. To the inside, the ground floor arrangement of rooms includes a well-proportioned bay fronted lounge, leading to a open plan kitchen/dining room at the rear. From this space, a full width conservatory is the perfect spot to enjoy the lush green view without stepping a foot outside. Upstairs comprises a traditional arrangement of two double bedrooms, a generous single bath and a recently modernised bathroom suit to the front. Having been extremely well cared for by the present owners for many years of ownership, this wonderful home offers an impressive balance of countryside views and town centre amenities, making for a very good family home indeed.
Entrance Hallway
Double glazed entrance door to the front aspect, stairs leading to the first floor, radiator, door with glazed inserts leading to the lounge
Lounge (15' 11'' x 11' 1'' (4.86m x 3.39m))
(Measurement not including depth of bay) Double glazed bay window to the front aspect, radiator, coved ceiling, electric fire and surround, door to the kitchen / diner
Kitchen / Diner (19' 5'' x 9' 11'' (5.91m x 3.03m))
A fitted kitchen comprising matching wall and base units with roll top work surfaces over, circular sink unit, drainer with mixer taps over, tiled splash backs, integrated washing machine and dishwasher, space for a fridge / freezer, a free standing Range cooker with extractor hood over, radiator, tiled flooring, coved ceiling, double glazed window and 'French' doors leading to the conservatory
Conservatory (17' 9'' x 9' 3'' (5.4m x 2.81m))
Double glazed 'French' doors and matching floor to ceiling windows overlooking the rear garden, tiled flooring
First Floor Landing
Stairs leading from the ground floor, double glazed window to the side aspect, loft hatch, doors to rooms
Bedroom One (13' 6'' x 10' 11'' (4.11m x 3.34m))
Double glazed window to the front aspect, radiator, airing cupboard housing combination boiler, picture rail, a selection of fitted bedroom furniture including wardrobes and overbed storage
Bedroom Two (10' 2'' x 9' 11'' (3.11m x 3.03m))
Double glazed window to the rear aspect enjoying far reaching views of the countryside, radiator, picture rail, laiminate flooring
Bedroom Three (9' 2'' x 7' 2'' (2.8m x 2.19m))
Double glazed window to the rear aspect, radiator, laminate flooring
Bathroom
A three piece white suite comprising a low level wc, wash hand basin and paneled bath with shower over, tiled walls, radiator, spot lighting, obscure double glazed window to the rear aspect
Front Aspect
A block paved driveway providing off street parking for a number of vehicles, side pedestrian access gate leading to the side and rear garden
Side & Rear Aspect
Enjoying a Westerley orientation this delightful garden provides an abundance of space with a paved patio to both the side and rear aspect leading to a large expanse of lawn with borders of shrubs and trees, a pathway leads to the a large wooden outbuilding located at the end of the garden. Enclosed via boundary fencing and hedgerow
Property Location
Marketed by Gregorys
Disclaimer Property descriptions and related information displayed on this page are marketing materials provided by Gregorys. estateagents365.uk does not warrant or accept any responsibility for the accuracy or completeness of the property descriptions or related information provided here and they do not constitute property particulars. Please contact Gregorys for full details and further information.


