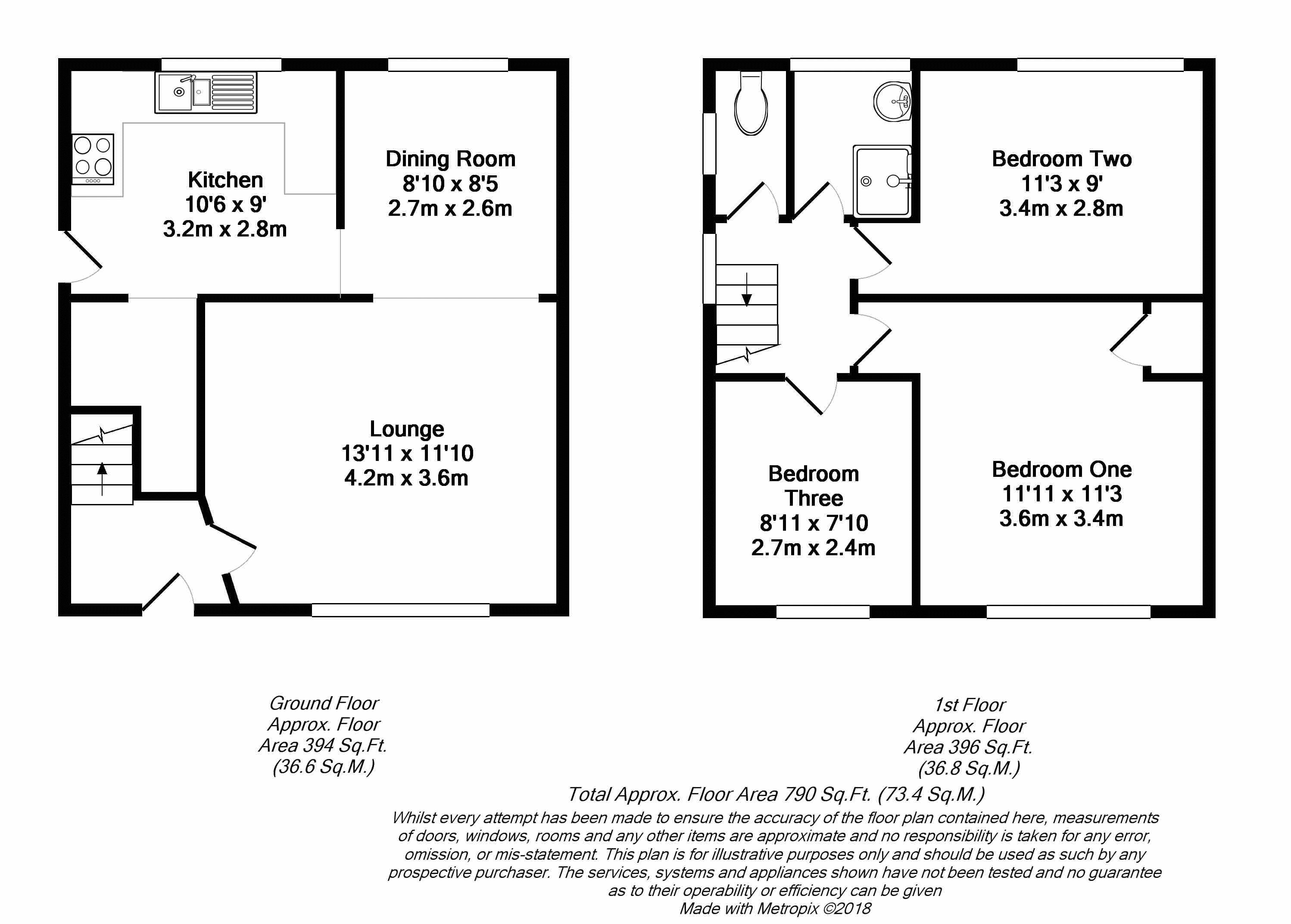Semi-detached house for sale in Bristol BS31, 3 Bedroom
Quick Summary
- Property Type:
- Semi-detached house
- Status:
- For sale
- Price
- £ 239,950
- Beds:
- 3
- Baths:
- 1
- Recepts:
- 2
- County
- Bristol
- Town
- Bristol
- Outcode
- BS31
- Location
- Kenilworth Close, Keynsham, Bristol BS31
- Marketed By:
- Gregorys
- Posted
- 2024-05-14
- BS31 Rating:
- More Info?
- Please contact Gregorys on 0117 295 7498 or Request Details
Property Description
Offered to the market with no onward chain and presented to a good decorative standard is this three bedroom, semi detached property. This family home is positioned within a quiet cul-de-sac and enjoys a spacious plot, to include an impressive westerly rear garden. Internally the accommodation briefly comprises an entrance hallway, a welcoming lounge opening to the formal dining room. A modern fitted kitchen overlooks the rear garden, where a sizeable cupboard provides additional storage. To the first floor can be found three bedrooms, all of a good proportion a shower room with separate WC. Further benefits include gas central heating via a replaced gas combination boiler and Upvc double glazed windows.
Entrance Hallway
Upvc double glazed entrance door to the front aspect, laminate flooring, stairs leading to the first floor, radiator, door leading to the lounge
Lounge (13' 11'' x 11' 10'' (4.241m x 3.607m))
(Measurements taken to the maximum points) Double glazed window to the front aspect, laminate flooring, radiator, feature fireplace, opening to the dining room
Dining Room (8' 10'' x 8' 5'' (2.697m x 2.564m))
Double glazed window to the rear aspect, radiator, laminate flooring, doorway to the kitchen
Kitchen (10' 6'' x 9' 0'' (3.197m x 2.746m))
A modern fitted kitchen comprising matching wall and base units with roll top work surfaces over, stainless steel one and a half bowl sink and drainer unit with mixer taps over, tiled splash backs, integrated oven, electric hob with extractor hood over, integrated fridge and washing machine, tiled flooring, double glazed window to the rear aspect, double glazed door to the side aspect, large storage cupboard with space for an upright freezer and tumble dryer.
First Floor Landing
Stairs leading from the ground floor, double glazed window to the side aspect, loft hatch, doors to rooms
Bedroom One (11' 11'' x 11' 3'' (3.63m x 3.43m))
Double glazed window to the front aspect, radiator, airing cupboard housing a 'Vaillant' combination boiler
Bedroom Two (11' 3'' x 9' 1'' (3.434m x 2.757m))
Double glazed window to the rear aspect, radiator
Bedroom Three (8' 11'' x 7' 10'' (2.725m x 2.40m))
Double glazed window to the front aspect, radiator
Shower Room
A two piece white suite comprising a wash hand basin set in vanity unit with storage under and shower enclosure, part tiled walls, heated towel radiator, vinyl flooring, spot lighting
Separate WC
Close coupled wc, radiator, part tiled walls, vinyl flooring, spot lighting, obscure double glazed window to the side aspect
Front Aspect
An easy maintenance front garden laid to paving and stone shingle, side pedestrian access gate leading to the rear garden, all enclosed via low level boundary wall
Rear Aspect
Enjoying a westerly orientation, mainly laid to patio and stone shingle with raised planters previously used as a vegetable patch, wooden storage shed, glazed greenhouse, feature fish pond, enclosed via boundary wall and fencing
Property Location
Marketed by Gregorys
Disclaimer Property descriptions and related information displayed on this page are marketing materials provided by Gregorys. estateagents365.uk does not warrant or accept any responsibility for the accuracy or completeness of the property descriptions or related information provided here and they do not constitute property particulars. Please contact Gregorys for full details and further information.


