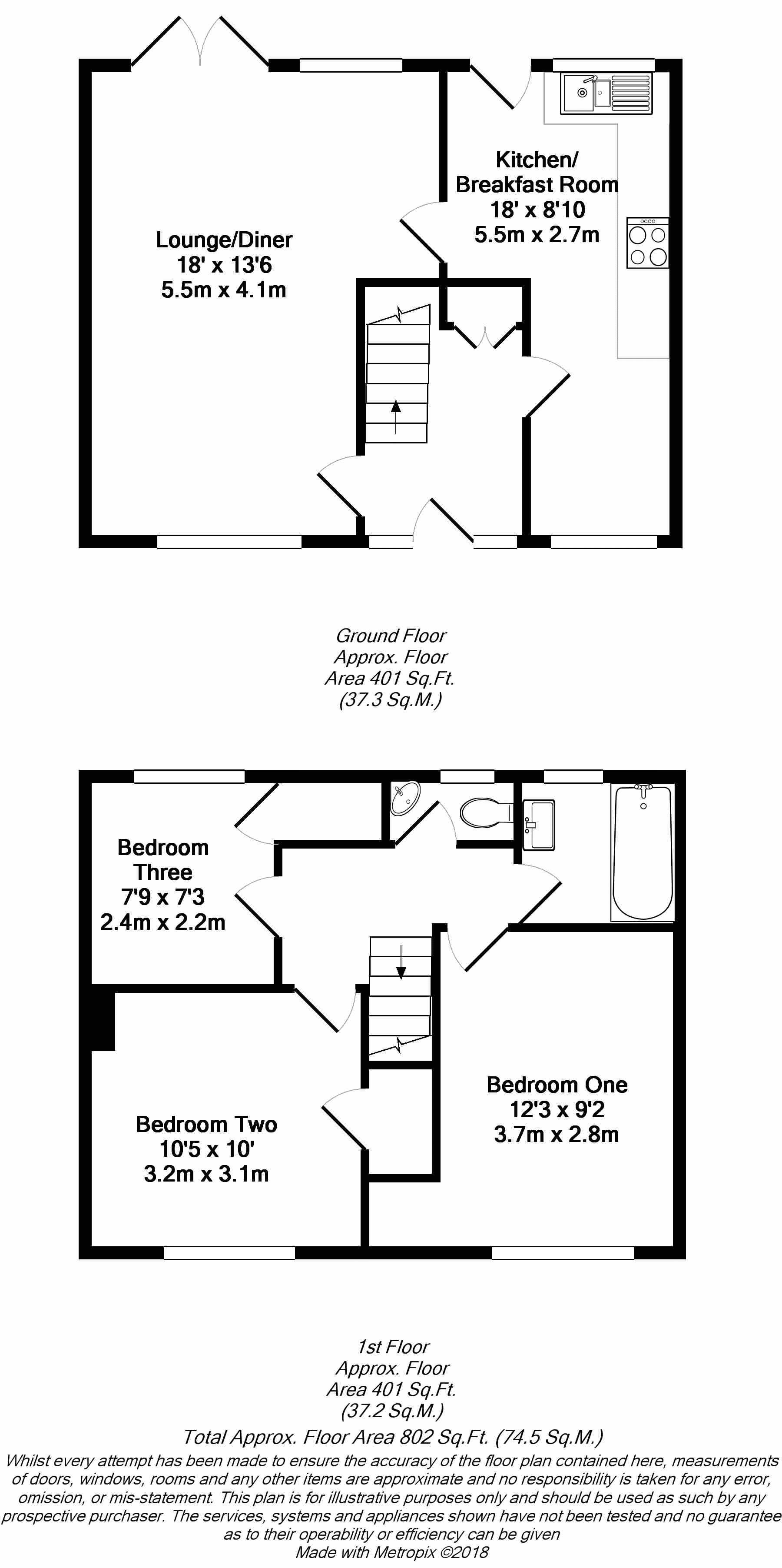Semi-detached house for sale in Bristol BS31, 3 Bedroom
Quick Summary
- Property Type:
- Semi-detached house
- Status:
- For sale
- Price
- £ 220,000
- Beds:
- 3
- Baths:
- 1
- Recepts:
- 1
- County
- Bristol
- Town
- Bristol
- Outcode
- BS31
- Location
- Tenby Road, Keynsham, Bristol BS31
- Marketed By:
- Gregorys
- Posted
- 2018-10-17
- BS31 Rating:
- More Info?
- Please contact Gregorys on 0117 295 7498 or Request Details
Property Description
Offered to the market is this lovely three bedroom semi detached home near to local amenities in Keynsham. Situated in this residential part of the town within close proximity to local schools and playing fields, this property comprises of bright and tasteful accommodation over two floors. To the ground floor the property enjoys an open lounge/diner with French doors to the garden, with a kitchen breakfast room occupying the other side of the hallway. Upstairs is home to two double bedrooms, a single bedroom and contemporary bathroom and w.C. Externally, both front and rear gardens can be enjoyed. A tasteful home that we feel ideally suited to that of first time buyers.
Entrance Hallway
Double glazed entrance door with double glazed side panel windows to the front aspect, stairs leading to the first floor with under stairs storage recess, gas and electricity meters and fuse box, storage cupboard, radiator, wood effect flooring, doors to rooms
Lounge / Diner (18' 0'' x 13' 6'' (5.481m x 4.114m))
(An 'L' shaped room with measurements taken to the maximum points) Dual aspect double glazed windows to the front and rear aspects, double glazed 'French' doors to the rear aspect, feature fireplace, wood effect flooring, ceiling rose, coving, feature shelving, radiator, door to the kitchen
Kitchen / Breakfast Room (18' 0'' x 8' 10'' (5.481m x 2.682m))
(Measurements taken to the maximum points) Fitted wall and base units with roll top work surfaces over, one and a half bowl sink and drainer unit with mixer taps over, integrated single oven with gas hob over, space and plumbing for a washing machine and fridge / freezer, tiled splash backs and feature cladding, slate tiled flooring, radiator, double glazed door and window to the rear aspect
First Floor Landing
Stairs leading from the ground floor, loft access, doors to rooms
Bedroom One (12' 3'' x 9' 2'' (3.745m x 2.801m))
Double glazed window to the front aspect, storage recess, radiator, stripped flooring
Bedroom Two (10' 5'' x 10' 0'' (3.185m x 3.056m))
Double glazed window to the front aspect, radiator, stripped flooring, storage cupboard
Bedroom Three (7' 9'' x 7' 3'' (2.352m x 2.204m))
Double glazed window to the rear aspect, airing cupboard housing the gas combination boiler, radiator, stripped flooring
Bathroom
A recently replaced white suite comprising a bath with shower over and wash hand basin set in contemporary vanity unit with storage under, heated towel radiator, obscure double glazed window to the rear aspect, tiled splash backs and flooring
Cloakroom
A two piece white suite comprising a low level wc and wash hand basin, tiled splash backs, tiled flooring, obscure double glazed window to the rear aspect
Front Garden
Laid to lawn with mature trees and shrubs, raised planting beds, pathway to property, enclosed via boundary hedgerow
Rear Garden
Laid to lawn with an area of patio, mature apple tree, enclosed via boundary wall and fencing
Property Location
Marketed by Gregorys
Disclaimer Property descriptions and related information displayed on this page are marketing materials provided by Gregorys. estateagents365.uk does not warrant or accept any responsibility for the accuracy or completeness of the property descriptions or related information provided here and they do not constitute property particulars. Please contact Gregorys for full details and further information.


