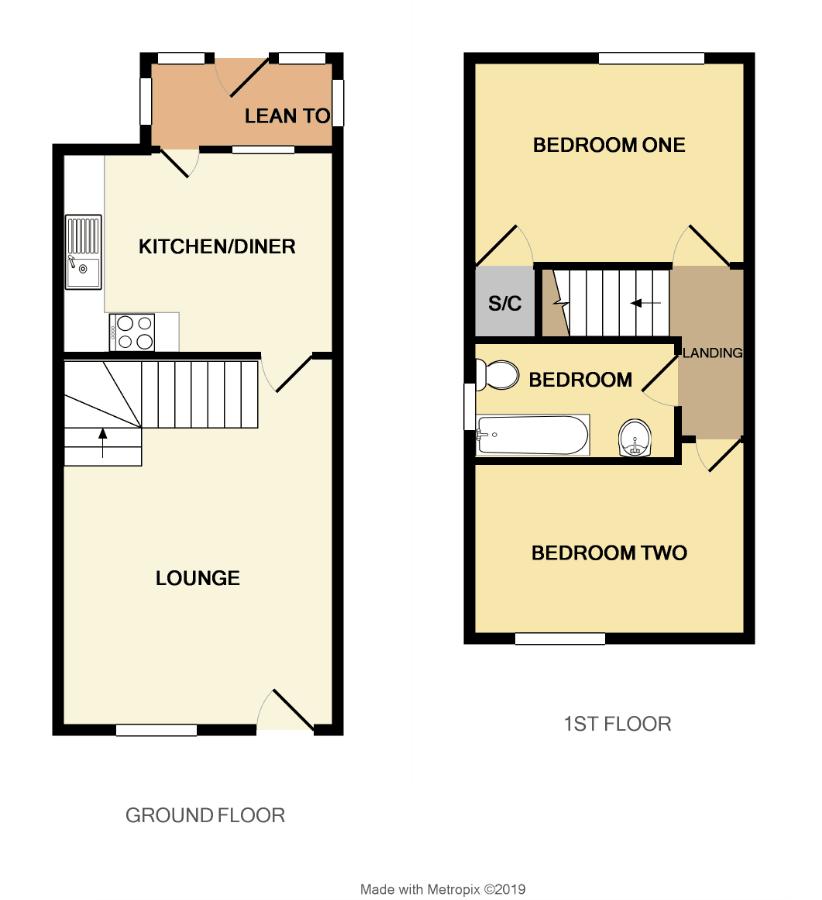Semi-detached house for sale in Bristol BS30, 2 Bedroom
Quick Summary
- Property Type:
- Semi-detached house
- Status:
- For sale
- Price
- £ 220,000
- Beds:
- 2
- Baths:
- 1
- Recepts:
- 1
- County
- Bristol
- Town
- Bristol
- Outcode
- BS30
- Location
- Kennmoor Close, Warmley, Bristol BS30
- Marketed By:
- Blue Sky Property
- Posted
- 2024-04-03
- BS30 Rating:
- More Info?
- Please contact Blue Sky Property on 0117 444 9995 or Request Details
Property Description
No chain! Semi-detached! Two double bedrooms! Garage and driveway parking! Desirable location! Kitchen/diner! Blue Sky Property are thrilled to offer for sale this well presented two double bedroom home set in the much sought-after road of Kennmoor Close in Warmley. The property is ideally located close to local schools, Ring Road connections and retail parks. The current vendor has maintained this property to a good standard and offers any potential buyer the opportunity to really make their mark! The accommodation comprises: Lounge to front with stairs to the first floor, spacious kitchen/diner and lean to/rear porch offering access to the rear garden. To the first floor there are two lovely double bedrooms and the main bathroom. Externally the property offers a front garden, driveway parking for two cars, a single garage with power and lighting and a rear garden with lawn and patio areas. This property is a real gem and is sure to attract a lot of interest! Make sure this home is top of your to view list!
Lounge (15' 10'' x 11' 11'' (4.82m x 3.63m))
Double glazed window to front, radiator, stairs to first floor landing, spotlights, understairs storage cupboard housing fuse board, double glazed door to front.
Kitchen/Diner (8' 9'' x 11' 10'' (2.66m x 3.60m))
Double glazed door and window to rear, wood effect flooring, radiator, space for fridge/freezer, wall mounted gas boiler, wall and base units, worktops, tiled splashbacks, gas hob, electric oven, cooker hood, spotlights, stainless steel sink/drainer, space for slimline dishwasher, space for washing machine.
Lean To/Rear Porch (3' 10'' x 8' 1'' (1.17m x 2.46m))
Double glazed door to rear, double glazed window, base cupboard.
First Floor Landing (7' 1'' x 2' 8'' (2.16m x 0.81m))
Loft access.
Bedroom One (8' 10'' x 11' 10'' (2.69m x 3.60m))
Double glazed window to rear, radiator, understairs storage cupboard with hanging rail.
Bedroom Two (8' 5'' narrowing to 7' 6" x 11' 10'' (2.56m x 3.60m))
Double glazed window to front, radiator.
Bathroom (8' 10'' x 4' 6'' (2.69m x 1.37m))
Double glazed window to side, WC, wash hand basin, enclosed bath with shower over, spotlights, heated towel rail, part tiled walls.
Garage
Up and over door to front, power and lighting, door and window to rear.
Driveway
Driveway parking for two cars.
Front Garden
Laid to lawn, pathway to front door, canopy over front door.
Rear Garden
Patio area, mainly laid to lawn, door to garage.
Property Location
Marketed by Blue Sky Property
Disclaimer Property descriptions and related information displayed on this page are marketing materials provided by Blue Sky Property. estateagents365.uk does not warrant or accept any responsibility for the accuracy or completeness of the property descriptions or related information provided here and they do not constitute property particulars. Please contact Blue Sky Property for full details and further information.



