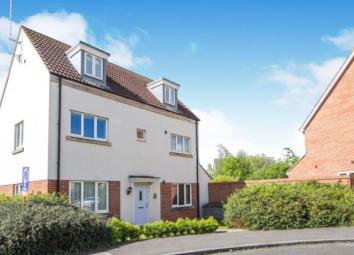Semi-detached house for sale in Bristol BS20, 4 Bedroom
Quick Summary
- Property Type:
- Semi-detached house
- Status:
- For sale
- Price
- £ 430,000
- Beds:
- 4
- Baths:
- 2
- Recepts:
- 2
- County
- Bristol
- Town
- Bristol
- Outcode
- BS20
- Location
- Fennel Road, Portishead, Bristol BS20
- Marketed By:
- Woods Estate Agents - Portishead
- Posted
- 2024-05-13
- BS20 Rating:
- More Info?
- Please contact Woods Estate Agents - Portishead on 01275 317958 or Request Details
Property Description
Woods Estate Agents are excited to bring to the market this beautifully presented four bedroom semi-detached family home, situated in the popular Village Quarter development. This family home is ideally located within close proximity to the Portishead Marina, local supermarkets, bars, cafés and restaurants. Perfect for the growing family.
Upon entering the property, you are greeted by warm and welcoming hallway that leads you throughout the ground floor. Accommodating the useful downstairs w/c. The lounge is complimented with dual aspect windows and is a great size for the modern day design and layout. Completing the ground floor is the breath-taking Kitchen / Diner, which exuberates the open-plan modern living. Flooded with natural light from multi-aspect windows. Conveniently located storage enhances the Kitchen space and French doors that lead from the Dining area to the wonderfully looked after garden. The garden itself has a hidden extension, perfect for private, family dining. Heading upstairs to the first floor is an arrangement of brilliantly-sized bedrooms, the family bathroom, and a storage cupboard. Each bedroom is a unique size to the next, each benefitting from a different aspect window. The second and third bedroom is a fantastic double bedroom size, with the fourth bedroom being a large single room. The family bathroom benefits from multiple windows and comes equipped with a three piece bathroom suite. Heading further to the second and last floor of the property, is the pure definition of a Master Bedroom. The homeowners benefit from an incredible double bedroom and a open landing which then leads to built-in wardrobes and a brilliantly spacious and bright en-suite. The en-suite encompasses a shower cubicle, low- level w/c and a wash hand basin.
Woods highly recommend viewing this property as soon as possible. To do so, register your interest with one of our property experts on Measurements:
Lounge 10'2" x 18'9" (3.1m x 5.72m)
Kitchen / Diner 12'9" x 18'9" max (3.89m x 5.72m max)
Bedroom 1 11'8" x 9'4" (3.56m x 2.84m)
Bedroom 2 11'4" x 10'2" (3.45m x 3.1m)
Bedroom 3 10'2" x 7'2" (3.1m x 2.18m)
Bathroom 9'4" x 6'9" (2.84m x 2.06m)
Master Bedroom 13'9" x 13' min (4.2m x 3.96m min)
• 4 Bedrooms
• Master Floor
• Kitchen / Diner
• Semi-Detached
• Garage & Parking
--- Ground Floor ---
Entrance Hall
Downstairs W/C
Lounge10'2" x 18'9" (3.1m x 5.72m).
Kitchen / Diner12'9" x 18'9" max (3.89m x 5.72m max).
--- First Floor ---
Bedroom 111'8" x 9'4" (3.56m x 2.84m).
Bedroom 211'4" x 10'2" (3.45m x 3.1m).
Bedroom 310'2" x 7'2" (3.1m x 2.18m).
Bathroom9'4" x 6'9" (2.84m x 2.06m).
--- Second Floor ---
Master Bedroom13'9" x 13' min (4.2m x 3.96m min).
En Suite
TenureFreehold.
Energy Performance Certificate(EPC). B
Property Location
Marketed by Woods Estate Agents - Portishead
Disclaimer Property descriptions and related information displayed on this page are marketing materials provided by Woods Estate Agents - Portishead. estateagents365.uk does not warrant or accept any responsibility for the accuracy or completeness of the property descriptions or related information provided here and they do not constitute property particulars. Please contact Woods Estate Agents - Portishead for full details and further information.


