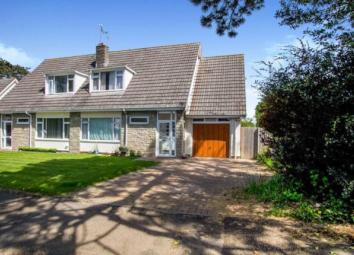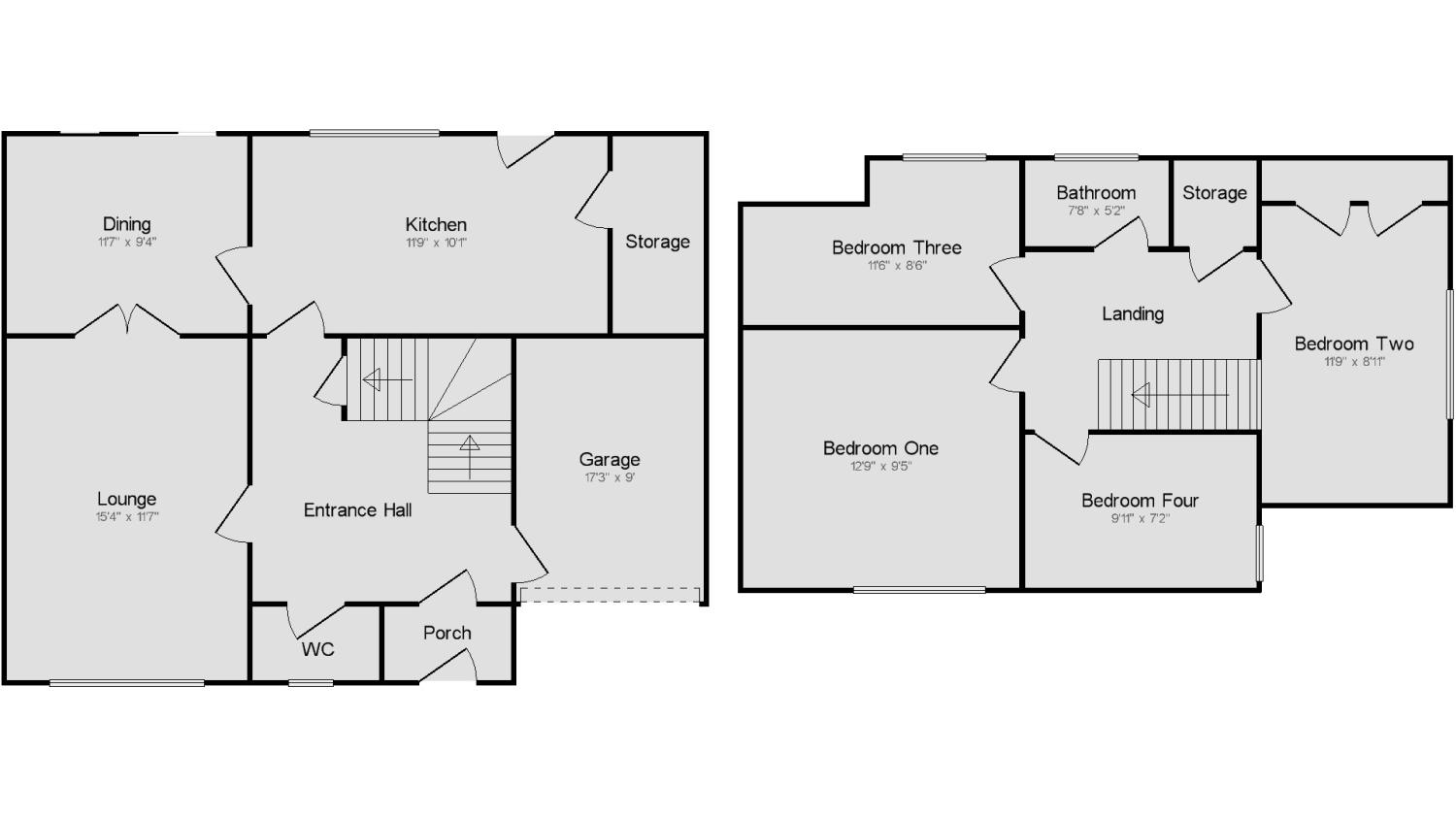Semi-detached house for sale in Bristol BS20, 4 Bedroom
Quick Summary
- Property Type:
- Semi-detached house
- Status:
- For sale
- Price
- £ 375,000
- Beds:
- 4
- Baths:
- 1
- Recepts:
- 2
- County
- Bristol
- Town
- Bristol
- Outcode
- BS20
- Location
- Nore Park Drive, Portishead, Bristol BS20
- Marketed By:
- Woods Estate Agents - Portishead
- Posted
- 2024-05-14
- BS20 Rating:
- More Info?
- Please contact Woods Estate Agents - Portishead on 01275 317958 or Request Details
Property Description
Woods Estate Agents are thrilled to bring to the market this large family home, situated on the neighbourhood of Nore Park Drive. The location benefits from coastal paths and stunning views of the Bristol Channel. The property has easy access into Portishead town centre, just off Nore Road.
Upon entering the property you are greeted by a spacious entrance hall that leads into the further living areas and the access to the first floor bedrooms. On the ground floor is an easily accessible garage, suitable for one car with extra room for storage and a conveniently located downstairs W/C. Further through the property is the family lounge that benefits from the large windows looking out onto the front garden. With double doors to section off or open up, the Dining room is a perfect addition to this family home, allowing the separation from the lounge, but also hosting possibilities for an open plan design. Completing the ground floor is the well presented kitchen that has access to the back garden and an extra storage cupboard. Following upstairs is the three double bedrooms and a great sized single bedroom, with the family bathroom to complement. The three double bedrooms benefit from large windows that illuminate each room. Each of the bedrooms is unique with their design and layout, which is ideal for creating individual styles and intelligent use for storage. Alongside another storage cupboard upstairs, the first and second bedroom also come equipped with built-in wardrobes.
This property is perfect to upsize to, as it accommodates a large amount of living space, as well as great sized bedrooms, with a complimentary driveway and back garden. To register your interest, contact Woods Estate Agents on .
Measurements:
Garage 17'3" x 9' (5.26m x 2.74m)
Lounge 11'7" x 15'4" (3.53m x 4.67m)
Diner 11'7" x 9'4" (3.53m x 2.84m)
Kitchen 10'1" x 11'9" (3.07m x 3.58m)
Bedroom 1 12'9" x 9'5" (3.89m x 2.87m)
Bedroom 2 11'9" x 8'11" (3.58m x 2.72m)
Bedroom 3 11'6" x 8'6" (3.5m x 2.6m)
Bedroom 4 9'11" x 7'2" (3.02m x 2.18m)
Bathroom 7'8" x 5'2" (2.34m x 1.57m)
• Four Bedrooms
• Driveway & Garage
• Garden
• Seperate Living Areas
• Along Nore Road
• Downstairs W/C
Porch
Entrance Hall
Downstairs W/C
Garage17'3" x 9' (5.26m x 2.74m).
Lounge11'7" x 15'4" (3.53m x 4.67m).
Diner11'7" x 9'4" (3.53m x 2.84m).
Kitchen10'1" x 11'9" (3.07m x 3.58m).
Landing Hall
Bedroom 112'9" x 9'5" (3.89m x 2.87m).
Bedroom 211'9" x 8'11" (3.58m x 2.72m).
Bedroom 311'6" x 8'6" (3.5m x 2.6m).
Bedroom 49'11" x 7'2" (3.02m x 2.18m).
Bathroom7'8" x 5'2" (2.34m x 1.57m).
Storage Cupboard
Tenure Freehold
Energy Performance Certificate(EPC). D
Property Location
Marketed by Woods Estate Agents - Portishead
Disclaimer Property descriptions and related information displayed on this page are marketing materials provided by Woods Estate Agents - Portishead. estateagents365.uk does not warrant or accept any responsibility for the accuracy or completeness of the property descriptions or related information provided here and they do not constitute property particulars. Please contact Woods Estate Agents - Portishead for full details and further information.


