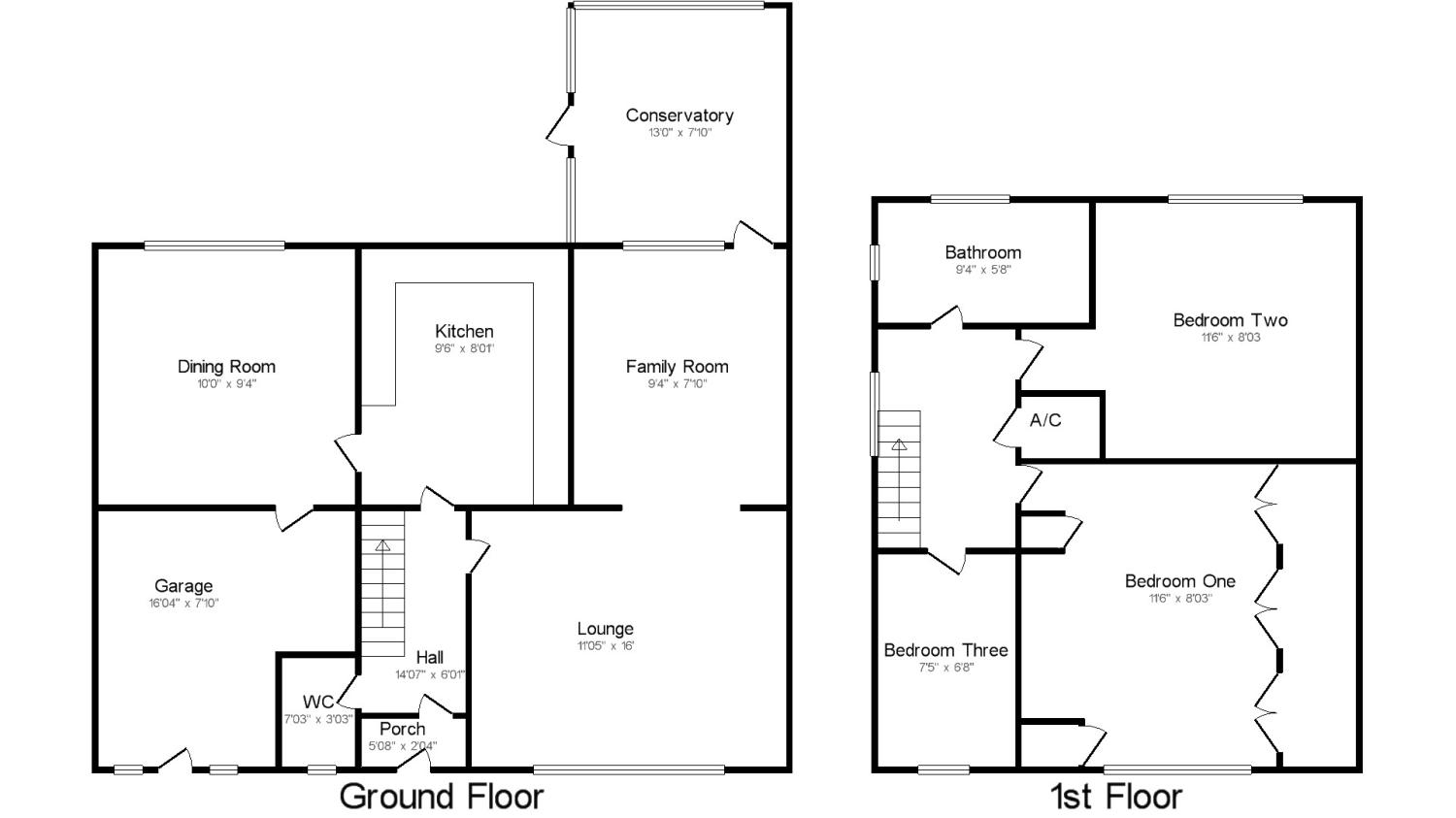Semi-detached house for sale in Bristol BS20, 3 Bedroom
Quick Summary
- Property Type:
- Semi-detached house
- Status:
- For sale
- Price
- £ 380,000
- Beds:
- 3
- Baths:
- 2
- Recepts:
- 3
- County
- Bristol
- Town
- Bristol
- Outcode
- BS20
- Location
- High Street, Portishead, Bristol BS20
- Marketed By:
- Woods Estate Agents - Portishead
- Posted
- 2024-05-08
- BS20 Rating:
- More Info?
- Please contact Woods Estate Agents - Portishead on 01275 317958 or Request Details
Property Description
This family home sits in an enviable position on Portishead High Street with a large plot to suit a growing family.
A three bedroom house within a two minute walk of local primary and secondry schools is a rarety, whilst also being set on the High Street with all its individual boutiques.
The property offers 3/4 reception rooms downstairs in addition to a downstairs cloakroom, starting with a large lounge with adjoining family area, leading onto a conservatory with sliding doors out to the picturesque garden. To the rear of the house a modern kitchen, with seperate dining room where the garage can be accessed internally.
Upstairs there are two good double bedrooms, the master with fitted wardrobes benefitting from built in automatic lighting. The third bedroom is a good single currently used as a study, and the family bathroom has been refitted with contemporary tiles and a seperate shower and bath, with built in storage. The high-tech shower is remote controlled, where the family can set their shower preferences which is logged to be able to turn your own shower 'style' on automatically!
To the rear a large garden laid to lawn with two seating areas, which benefits from the sun all day in the summer. Two storage sheds are at the end of the private garden, one with an electricity supply.
To the front is a driveway for 5 cars, and access to the single garage via a single UPVC door. Do not miss out on this opportunity.
• 3 Bedrooms
• Semi-Detached
• 3/4 Reception Rooms
• Large Driveway
• Conservatory
• Large Garden
• Walkable Distance to Shops
• Close to Schools
Porch5'8" x 2'4" (1.73m x 0.71m).
Downstairs W/C3'3" x 7'3" (1m x 2.2m).
Hallway6'1" x 14'7" max (1.85m x 4.45m max).
Lounge11'5" x 16' (3.48m x 4.88m).
Family Room7'10" x 9'4" (2.39m x 2.84m).
Conservatory7'10" x 13' (2.39m x 3.96m).
Kitchen9'6" x 8'7" (2.9m x 2.62m).
Dining Room10 x 9'4" (10 x 2.84m).
Garage7'10" x 16'4" max (2.39m x 4.98m max).
Landing
Bathroom9'4" x 5'8" (2.84m x 1.73m).
Bedroom 18'3" x 11'6" max (2.51m x 3.5m max).
Bedroom 210'11" x 13'3" max (3.33m x 4.04m max).
Bedroom 36'8" x 7'5" (2.03m x 2.26m).
Property Location
Marketed by Woods Estate Agents - Portishead
Disclaimer Property descriptions and related information displayed on this page are marketing materials provided by Woods Estate Agents - Portishead. estateagents365.uk does not warrant or accept any responsibility for the accuracy or completeness of the property descriptions or related information provided here and they do not constitute property particulars. Please contact Woods Estate Agents - Portishead for full details and further information.


