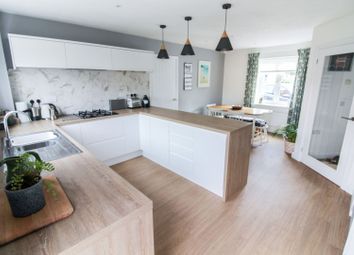Semi-detached house for sale in Bristol BS20, 3 Bedroom
Quick Summary
- Property Type:
- Semi-detached house
- Status:
- For sale
- Price
- £ 370,000
- Beds:
- 3
- Baths:
- 1
- Recepts:
- 1
- County
- Bristol
- Town
- Bristol
- Outcode
- BS20
- Location
- Sanderling Place, Portishead BS20
- Marketed By:
- Purplebricks, Head Office
- Posted
- 2024-04-03
- BS20 Rating:
- More Info?
- Please contact Purplebricks, Head Office on 024 7511 8874 or Request Details
Property Description
Located in fantastic position set back from the road is this spacious three bedroom semi detached family home. The current owners have completed a program of works and the home now offers a stunning open plan modern kitchen diner, dual aspect lounge, study/utility room and cloakroom. To the first floor the home has two generous double bedrooms, master with en-suite, an additional single bedroom and a family bathroom. To the outside additional off street parking has been created to provide two spaces and a large family size rear garden ideal for enjoying the afternoon sun.
Entrance Hallway
A bright entrance hallway with glazed door to kitchen diner, door to lounge, stairs leading to the first floor and door to storage cupboard.
Lounge
10,05" x 18,09"
A dual aspect lounge with double glazed window to front aspect, double glazed French doors to rear garden and a radiator.
Kitchen/Dining Room
14,11" reducing down to 10,00" x 18,09"
A stunning kitchen diner which offers open plan living with a range of modern wall and base units with work surface over, stainless steel one and a half bowl sink unit with mixer tap over, integral fridge, integral dishwasher, eye line double electric ovens, tile splash backs gas hob with extractor over, wall mounted gas boiler enclosed in matching wall unit, door to study/utility, double glazed door to rear garden, dual aspect double glazed windows to the front and rear aspect, wood effect floor coverings, radiator and under stair storage cupboard.
Study
9,06" 12,00"
A flexible space currently arranged as a utility area and study with double glazed door to rear garden, door to front of garage storage, door to cloakroom and radiator.
Cloak Room
A modern two piece white suite comprising of a low flush Wc, hand wash basin, double glazed window to the rear aspect and radiator.
First Floor Landing
Doors leading to all bedrooms, bathroom, access to loft, door to airing cupboard and double glazed window to the rear aspect.
Bedroom One
11,09" Max x 12,04"
A spacious master bedroom with double glazed window to the front aspect, door to en-suite and radiator.
En-Suite
A modern three piece suite comprising of a single shower cubicle, low flush Wc, pedestal hand wash basin, radiator and double glazed window to the front aspect.
Bedroom Two
10,07" x 10,09"
A generous second bedroom with double glazed window to the front aspect, radiator and storage cupboard over stairs.
Bedroom Three
7,09" x 7,05"
Double glazed window to the rear aspect and radiator.
Family Bathroom
A modern three piece suite comprising of a panel bath, low flush Wc, pedestal hand wash basin, tile splash backs, radiators and a double glazed window to the rear aspect.
Rear Garden
A spacious family garden with a westerly position mainly laid to lawn with patio area, shed, access to kitchen, study and lounge, fully enclosed with wooden panel fencing
Front
With two off street parking spaces, access to front of garage, access to front door, raised bed in railway sleepers, shared front garden mainly laid to lawn with mature trees.
Garage
Mostly converted to provide the study and utility room the garage still offers a useful space to the front with two opening modern doors and lighting and access to loft storage above.
Property Location
Marketed by Purplebricks, Head Office
Disclaimer Property descriptions and related information displayed on this page are marketing materials provided by Purplebricks, Head Office. estateagents365.uk does not warrant or accept any responsibility for the accuracy or completeness of the property descriptions or related information provided here and they do not constitute property particulars. Please contact Purplebricks, Head Office for full details and further information.


