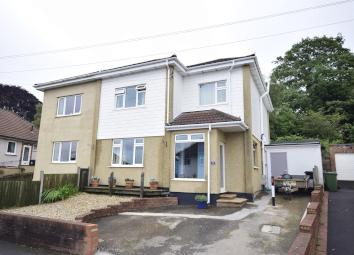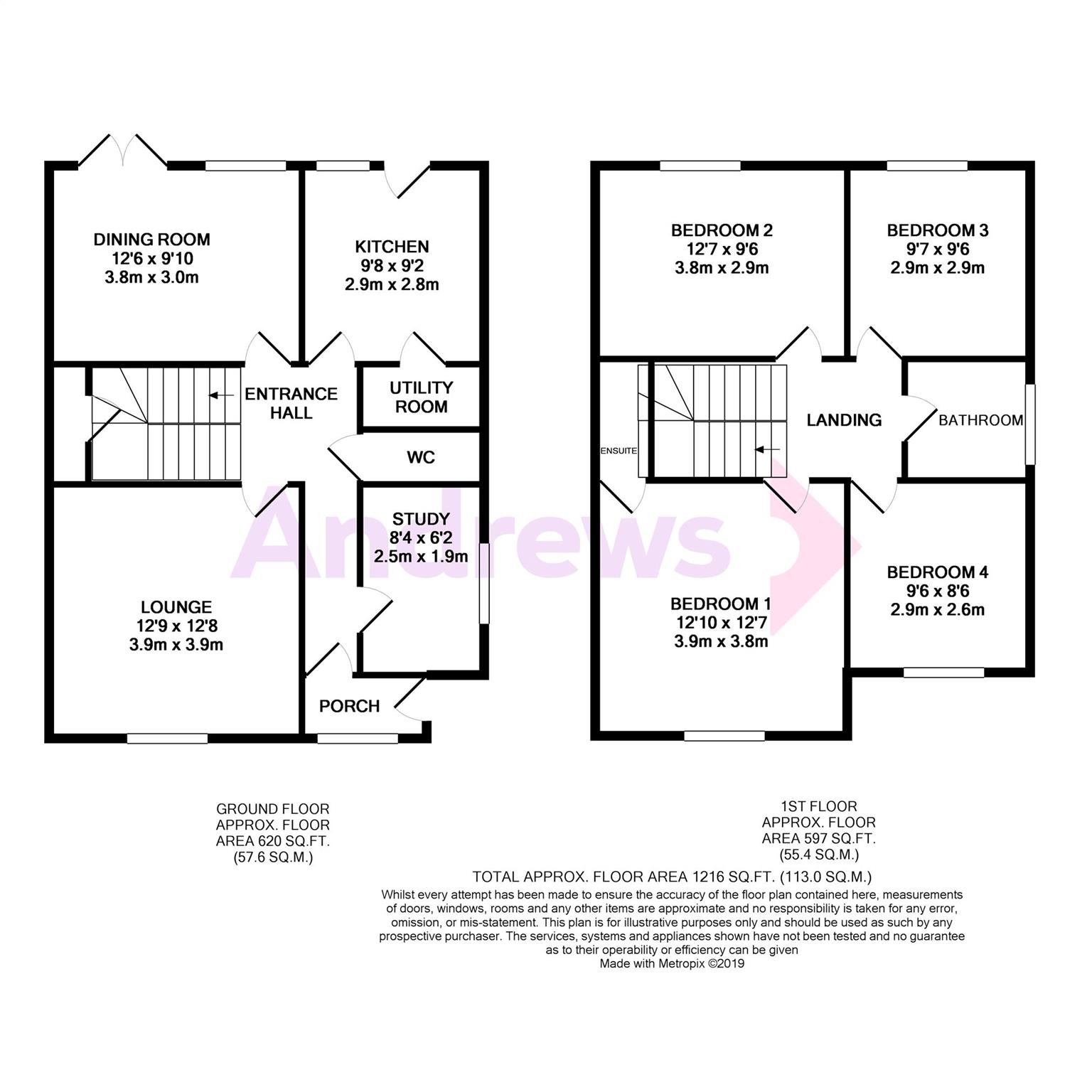Semi-detached house for sale in Bristol BS16, 4 Bedroom
Quick Summary
- Property Type:
- Semi-detached house
- Status:
- For sale
- Price
- £ 400,000
- Beds:
- 4
- Baths:
- 2
- Recepts:
- 2
- County
- Bristol
- Town
- Bristol
- Outcode
- BS16
- Location
- Heath Walk, Downend, Bristol BS16
- Marketed By:
- Andrews - Downend
- Posted
- 2024-04-28
- BS16 Rating:
- More Info?
- Please contact Andrews - Downend on 0117 301 7922 or Request Details
Property Description
Situated in the ever popular Bromley Heath location is this well presented semi detached family home. The property has undergone significant improvement and modernisation by the current owners and is sure to appeal to the buyer looking for a sizeable home. Internally, there are four double bedrooms (master has an en-suite), lounge, dining room, kitchen, study, cloakroom and bathroom. Parking can be found to the front, whilst to the rear is the 120' x 41' terraced garden. Furthermore, there is gas central heating, double glazing and a garage which is now used as a workshop.
Entrance Porch
Double glazed window, door to;
Entrance Hall
Radiator, staircase with cupboard under.
Cloakroom
Low level WC, hand basin, heated towel rail, cupboard housing gas combi boiler.
Lounge (3.89m x 3.86m)
Double glazed window, radiator, fireplace with fitted electric fire.
Dining Room (3.81m x 3.00m)
Double glazed window, radiator, double glazed patio doors to garden.
Study (2.54m x 1.88m)
Double glazed window, radiator.
Kitchen (2.95m x 2.79m)
Double glazed window, part tiled walls, single drainer single bowl inset sink unit, range of wall and base units, worktops, plumbing for dishwasher, extractor fan, radiator, tiled floor, double glazed door to garden.
Utility Room (1.88m x 0.99m)
Plumbing for washing machine, shelving and worktop.
Split Level Landing
Airing cupboard.
Bedroom One (3.91m x 3.84m)
Double glazed window, radiator.
En-Suite Shower Room
Shower cubicle, hand basin, low level WC, tiled walls, extractor fan.
Bedroom Two (3.84m x 2.90m)
Double glazed window, radiator.
Bedroom Three (2.92m x 2.90m)
Double glazed window, radiator.
Bedroom Four (2.90m x 2.59m)
Double glazed window, radiator.
Bathroom
Double glazed window, panelled bath with shower over, hand basin, low level WC, tiled walls, radiator, extractor fan, tiled floor.
Garage (8.26m x 3.28m)
Currently used as storage, window, personal door, front door, power and light.
Front Garden
Wall and fence to sides, chippings, driveway.
Rear Garden (33.53m x 12.50m)
Wall and fence to side and rear, lawn, patio, flower beds and borders, shrubs, tap, external light, lawn, timber decked area.
Property Location
Marketed by Andrews - Downend
Disclaimer Property descriptions and related information displayed on this page are marketing materials provided by Andrews - Downend. estateagents365.uk does not warrant or accept any responsibility for the accuracy or completeness of the property descriptions or related information provided here and they do not constitute property particulars. Please contact Andrews - Downend for full details and further information.


