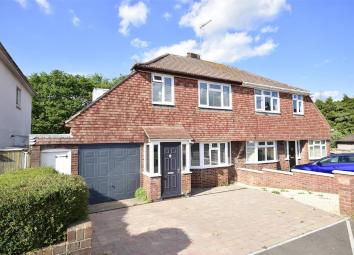Semi-detached house for sale in Bristol BS16, 3 Bedroom
Quick Summary
- Property Type:
- Semi-detached house
- Status:
- For sale
- Price
- £ 400,000
- Beds:
- 3
- Baths:
- 1
- Recepts:
- 2
- County
- Bristol
- Town
- Bristol
- Outcode
- BS16
- Location
- Queensholm Drive, Downend, Bristol BS16
- Marketed By:
- Andrews - Downend
- Posted
- 2024-04-28
- BS16 Rating:
- More Info?
- Please contact Andrews - Downend on 0117 301 7922 or Request Details
Property Description
This wonderful family home is somewhat deceptive and therefore hard to appreciate the size of the house from the outside, which is why an internal visit is a must. The property has undergone a great deal of improvement by the current owner and briefly comprises: Three bedrooms, bathroom with walk in shower, lounge, utility area, cloakroom and a stunning kitchen/diner (incorporating induction hob, double oven, quartz worktops) with doors opening onto the raised decked area of the 83' x 33' rear garden. Furthermore, the owners have updated the gas central heating system, double glazing and enlarged the driveway for two cars with decorative paving.
Entrance
Via main door to;
Porch
Four double glazed windows, tiled floor, stained glass door to;
Entrance Hall
Radiator, staircase with cupboard under.
Cloakroom
Double glazed window, low level WC, hand basin, heated towel rail.
Utility Lobby
Plumbing for washing machine, opens to garage.
Lounge (4.01m into bay x 3.48m)
Double glazed bay window, radiator, fireplace, fitted gas fire, double glazed bi-folding doors.
Kitchen Area (4.22m x 2.69m)
Three double glazed windows, single bowl inset sink unit, fitted dishwasher, inset induction hob, extractor fan, double electric oven, double glazed door to garden.
Dining Area (3.61m x 3.48m)
Two radiators, double glazed doors to garden.
Landing
Double glazed window, loft access, cupboard housing gas boiler.
Bedroom One (4.17m x 3.51m into fitted wardrobe)
Double glazed window, range of fitted wardrobes, radiator.
Bedroom Two (3.63m x 3.51m)
Double glazed window, radiator.
Bedroom Three (2.69m x 2.59m)
Double glazed window, radiator.
Bath/Shower Room
Double glazed window, panelled bath, shower cubicle, hand basin, low level WC, velux window, tiled walls, heated towel rail, tiled floor.
Storage (Garage Space) (2.59m x 2.29m)
Up and over door.
Front Garden
Decorative paving providing off street parkin for two cars, wall to side.
Rear Garden (25.30m x 10.06m)
Fence to side and rear, lawn, trees, gated access, tap, timber decked area.
Property Location
Marketed by Andrews - Downend
Disclaimer Property descriptions and related information displayed on this page are marketing materials provided by Andrews - Downend. estateagents365.uk does not warrant or accept any responsibility for the accuracy or completeness of the property descriptions or related information provided here and they do not constitute property particulars. Please contact Andrews - Downend for full details and further information.


