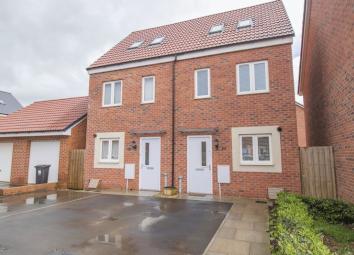Semi-detached house for sale in Bristol BS16, 3 Bedroom
Quick Summary
- Property Type:
- Semi-detached house
- Status:
- For sale
- Price
- £ 250,000
- Beds:
- 3
- Baths:
- 2
- Recepts:
- 1
- County
- Bristol
- Town
- Bristol
- Outcode
- BS16
- Location
- Valerian Street, Emersons Green, Bristol BS16
- Marketed By:
- Gregorys
- Posted
- 2024-05-14
- BS16 Rating:
- More Info?
- Please contact Gregorys on 0117 295 7498 or Request Details
Property Description
Open day Saturday 25th May starting at 1pm by appointment only, bookings via Gregorys on .
Set in the increasing popular location on Lyde Green this three bedroom semi detached house provides an immediate feeling of home from the minute you walk through the door. Presented to a high standard and well cared for by its current owners. The accommodation comprises of entrance hall, lounge through kitchen area and cloakroom to the ground floor, second floor presents two further bedrooms and family bathroom, up again to the top floor you have a good size master bedroom. Outside a delightful rear garden and off street parking to the front.
For first time buyers and families, these recently built homes in Lyde Green are located near several well-regarded primary and secondary schools with parks, playgrounds and nature reserves all within easy reach. Lyde Green itself offers Lyde Green Primary School (relocated from Downend) which is a short walk from this property as well as bus links to Bristol. Plans for Lyde Green include a Community Centre next to the new primary school, shops, a medical centre and various sports facilities, and phase two includes another primary school and a secondary school. Each area of housing has been planned with safe play areas and footpaths to access all parts of the development, There will be a new pedestrian bridge linking Lyde Green to the existing Emersons Green retail park.
Internal viewings are a must to fully appreciate what this property has to offer.
Entrance Hall
Radiator, door to lounge/kitchen area, staircase
Lounge/Kitchen Breakfast Room (22' 2'' x 12' 2'' (6.75m x 3.71m))
Kitchen area
Double glazed window to front, range of matching wall/base units, part tiling to walls, laminate worktops, breakfast bar, plumbed for washing machine, inset gas hob with cooker hood over, space for fridge freezer, power points, gas combination boiler, tiled flooring
Lounge area
Radiator, tv point, power points, double doors to rear garden
Cloakroom
Low level wc, hand basin, tiling to walls, radiator, extractor fan
First Floor Landing
Power points, doors to all two bedrooms and family bathroom
Bedroom Two (7' 10'' x 12' 2'' (2.39m x 3.71m))
Double glazed window to rear, radiator, power points
Bedroom Three (7' 9'' x 12' 2'' (2.36m x 3.71m))
Double glazed window to front, radiator, power points
Bathroom
Double glazed frosted window to side, paneled bath with mixer unit and shower over, hand basin, low level, part tiled walls, radiator, extractor fan
Master Bedroom (16' 2'' x 8' 10'' (4.92m x 2.69m))
Velux windows x 3, radiator, power point
Rear Garden
Fences to side to rear, mainly laid to lawn, wooden shed
Parking
Off street parking to front
Property Location
Marketed by Gregorys
Disclaimer Property descriptions and related information displayed on this page are marketing materials provided by Gregorys. estateagents365.uk does not warrant or accept any responsibility for the accuracy or completeness of the property descriptions or related information provided here and they do not constitute property particulars. Please contact Gregorys for full details and further information.


