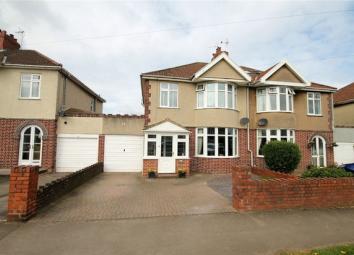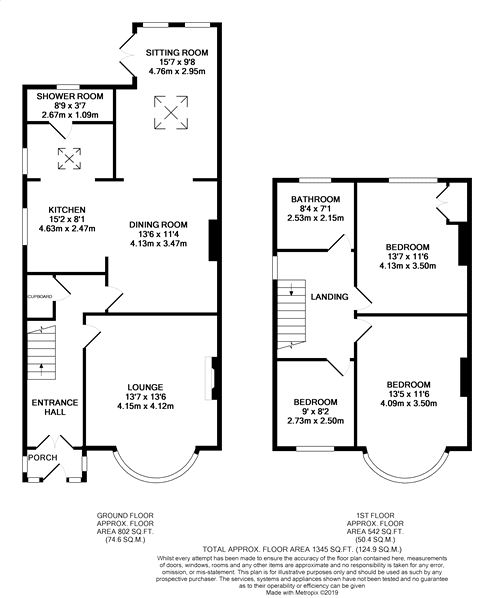Semi-detached house for sale in Bristol BS16, 3 Bedroom
Quick Summary
- Property Type:
- Semi-detached house
- Status:
- For sale
- Price
- £ 420,000
- Beds:
- 3
- County
- Bristol
- Town
- Bristol
- Outcode
- BS16
- Location
- Bromley Heath Road, Downend, Bristol BS16
- Marketed By:
- M Coleman Estate Agents
- Posted
- 2019-04-19
- BS16 Rating:
- More Info?
- Please contact M Coleman Estate Agents on 0117 295 9695 or Request Details
Property Description
If you are a discerning buyer looking for a beautiful family home, look no further. M.Coleman Estate Agents are delighted to offer for sale this handsome extended three bedroom bay fronted semi detached dwelling.
Situated in an ever popular location this property has rooms of generous proportions; engineered Oak flooring extends from the welcoming entrance hall through to the heart of this home, the open plan kitchen/ dining and extended family room. The lounge has a double glazed rounded bay window to front elevation, picture rails and a cast iron multi-fuel burner set into the chimney breast. The thoughtfully designed kitchen has a range of wall and base units cleverly utilising all available space, grey high gloss doors and brushed steel handles combine with wood effect worktops to create a contemporary feel. Integrated appliances include a double oven, hob, extractor and dishwasher plus space for a washing machine and fridge freezer. Additionally there is a breakfast bar perfect for those less formal meals and a door leading to a fully tiled wet room with a mains plumbed shower, w/c and basin. A squared arch leads from the dining area into the family room which has two windows and patio doors opening onto the garden as well as a Velux style window in the pitched ceiling.
You will be pleasantly surprised at the size of the first floor accommodation with the master bedroom offering a bay window to the front elevation. There are a further two bedrooms the larger a well proportioned double boasting fitted wardrobes. The bright family bathroom has a white four piece suite including a separate shower cubicle and obscured double glazed window to the rear elevation which floods the room with light.
The fabulous rear garden is large enough for even the most energetic of children; the space is predominantly laid to level lawn bounded by mature shrub borders. A delightful patio offers the perfect spot to entertain friends and family whilst there is a summer house at the bottom of the garden which benefits from power and lighting. To the front of the property is a drive offering off street parking and access to the garage.
This is the perfect home for families or professionals wanting ease of access to the Avon Ring Road and thus the M32, M4, M5 and Parkway Railway Station as well as proximity to the Frome Valley Walkway and all the amenities of Downend village.
Ground Floor
Entrance
Hallway
Lounge
Kitchen
Dining Room
Family Room
Shower Room
First Floor
Landing
Master Bedroom
Bedroom Two
Bedroom Three
Bathroom
Outside
Front Garden
Garage
Rear Garden
Summer House
Property Location
Marketed by M Coleman Estate Agents
Disclaimer Property descriptions and related information displayed on this page are marketing materials provided by M Coleman Estate Agents. estateagents365.uk does not warrant or accept any responsibility for the accuracy or completeness of the property descriptions or related information provided here and they do not constitute property particulars. Please contact M Coleman Estate Agents for full details and further information.


