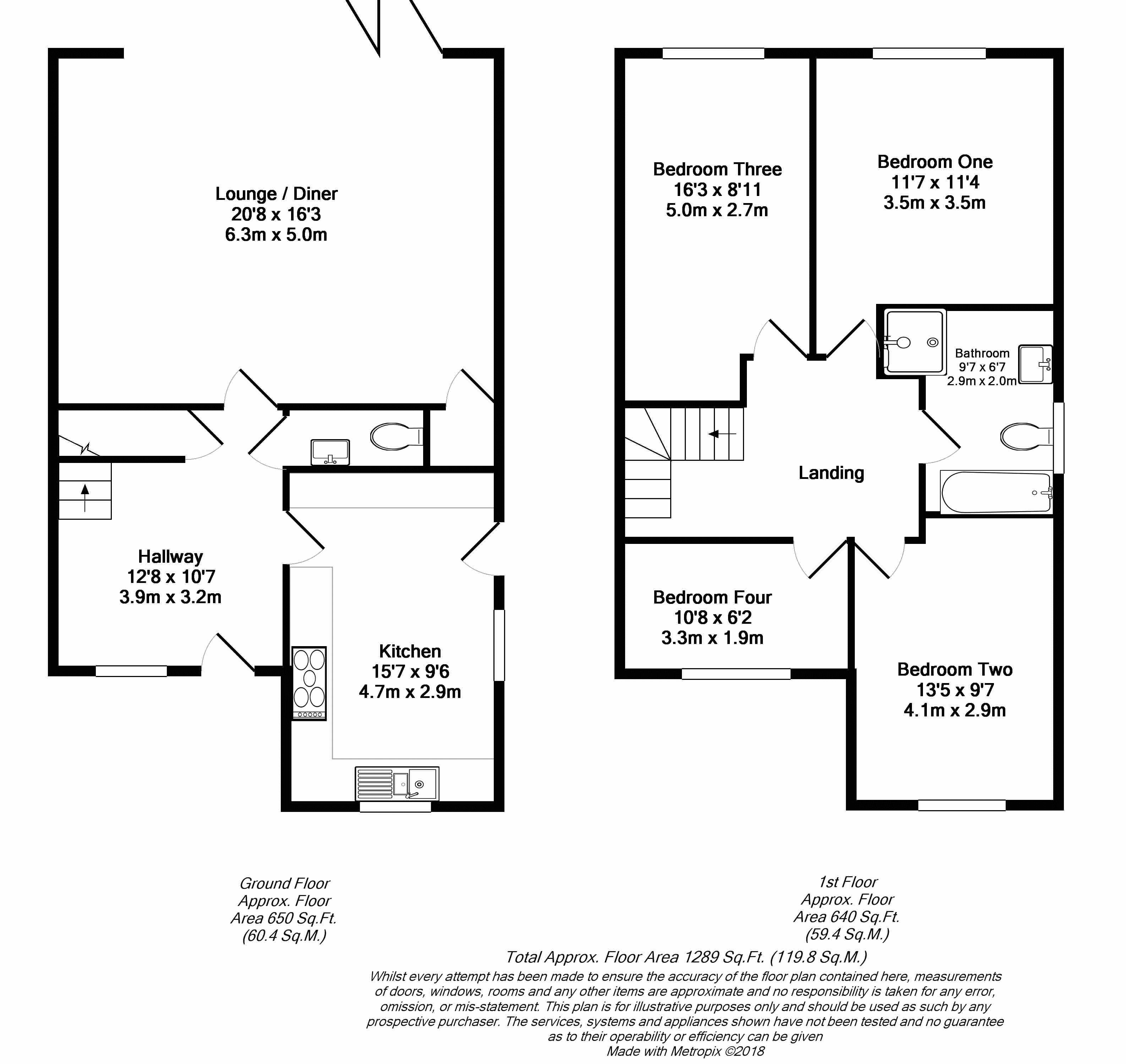Semi-detached house for sale in Bristol BS15, 4 Bedroom
Quick Summary
- Property Type:
- Semi-detached house
- Status:
- For sale
- Price
- £ 420,000
- Beds:
- 4
- Baths:
- 2
- Recepts:
- 1
- County
- Bristol
- Town
- Bristol
- Outcode
- BS15
- Location
- Cock Road, Kingswood, Bristol BS15
- Marketed By:
- Gregorys
- Posted
- 2019-05-11
- BS15 Rating:
- More Info?
- Please contact Gregorys on 0117 295 7498 or Request Details
Property Description
Set back on this sought- after road sit these two of a kind contemporary, four bedroom semi detached new homes. Designed to demonstrate modern day living at best, these fantastic properties provide an excellent arrangement of accommodation over two airy floors. The ground floor showcases a spacious entrance hallway which leads through to an impressive full width lounge diner to the rear, with Bi-folding doors absorbing the attractive view over the rear garden. Stepping out on to a raised patio deck, this area steps down onto a generous and private lawned rear garden, with side access leading to the front. The driveway provides ample parking for multiple vehicles which makes this an attractive opportunity for the mature family.
Internally to the front, the kitchen has been beautifully designed featuring chic, handleless units finished with cool, Quartz worktops set aside metro splash back tiles. A cloakroom and storage complete ground floor level. Upstairs, a generous landing will lead to four double bedrooms with a stylish, four piece bathroom suite to the side. The feature box window to the front bedroom adds a further interest and dose of personality to these handsome homes. Soon to be ready for occupation, offered with no onward sales chain, these wonderful homes are a welcome addition to the Autumn market.
Entrance Hallway (10' 7'' x 9' 10'' (3.22m x 3.00m))
Kitchen (15' 7'' x 9' 6'' (4.74m x 2.90m))
Cloakroom
Lounge / Diner (20' 8'' x 16' 3'' (6.3m x 4.95m))
First Floor Landing
Bedroom One (11' 7'' x 11' 4'' (3.52m x 3.45m))
Bedroom Two (16' 3'' x 8' 11'' (4.95m x 2.72m))
Bedroom Three (13' 5'' x 9' 7'' (4.09m x 2.92m))
Bedroom Four (10' 8'' x 6' 2'' (3.25m x 1.87m))
Bathroom (9' 7'' x 6' 7'' (2.91m x 2.0m))
Front Aspect
Rear Aspect
Property Location
Marketed by Gregorys
Disclaimer Property descriptions and related information displayed on this page are marketing materials provided by Gregorys. estateagents365.uk does not warrant or accept any responsibility for the accuracy or completeness of the property descriptions or related information provided here and they do not constitute property particulars. Please contact Gregorys for full details and further information.


