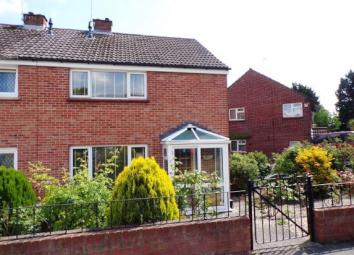Semi-detached house for sale in Bristol BS15, 3 Bedroom
Quick Summary
- Property Type:
- Semi-detached house
- Status:
- For sale
- Price
- £ 249,995
- Beds:
- 3
- County
- Bristol
- Town
- Bristol
- Outcode
- BS15
- Location
- Ozleworth, Kingswood, Bristol BS15
- Marketed By:
- Taylors - Kingswood
- Posted
- 2024-05-14
- BS15 Rating:
- More Info?
- Please contact Taylors - Kingswood on 0117 295 7351 or Request Details
Property Description
**well presented** This three bedroom semi-detached family home comprises of; porch, entrance hall, living room and separate dining room as well as a kitchen. To the first floor are three good size bedrooms and shower room. Call Taylors now to arrange your viewing!
Three Bedrooms
Two reception rooms
Porch
Semi-Detached
Front and rear gardens
Cul-De-Sac location
Porch x .
Hall x . Double glazed window facing the side.
Living Room12'2" x 12'11" (3.7m x 3.94m). Double glazed uPVC window facing the front.
Dining Room10'4" x 10'2" (3.15m x 3.1m). UPVC patio double glazed door, opening onto the garden.
Kitchen10'8" x 11'5" (3.25m x 3.48m). UPVC back double glazed door. Double glazed uPVC window. Roll edge work surface, fitted units, sink with drainer.
Landing x . Double glazed uPVC window facing the side.
Bedroom One12'11" x 10' (3.94m x 3.05m). Double glazed uPVC window facing the front.
Bedroom Two12' x 10'3" (3.66m x 3.12m). Double glazed uPVC window facing the rear.
Bedroom Three9'9" x 8'5" (2.97m x 2.57m). Double glazed uPVC window facing the front.
Bathroom7'10" x 8'1" (2.39m x 2.46m). Double glazed uPVC window facing the rear. Low level WC, double enclosure shower, wash hand basin.
Property Location
Marketed by Taylors - Kingswood
Disclaimer Property descriptions and related information displayed on this page are marketing materials provided by Taylors - Kingswood. estateagents365.uk does not warrant or accept any responsibility for the accuracy or completeness of the property descriptions or related information provided here and they do not constitute property particulars. Please contact Taylors - Kingswood for full details and further information.


