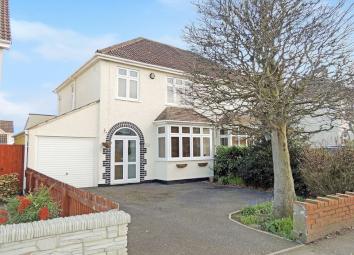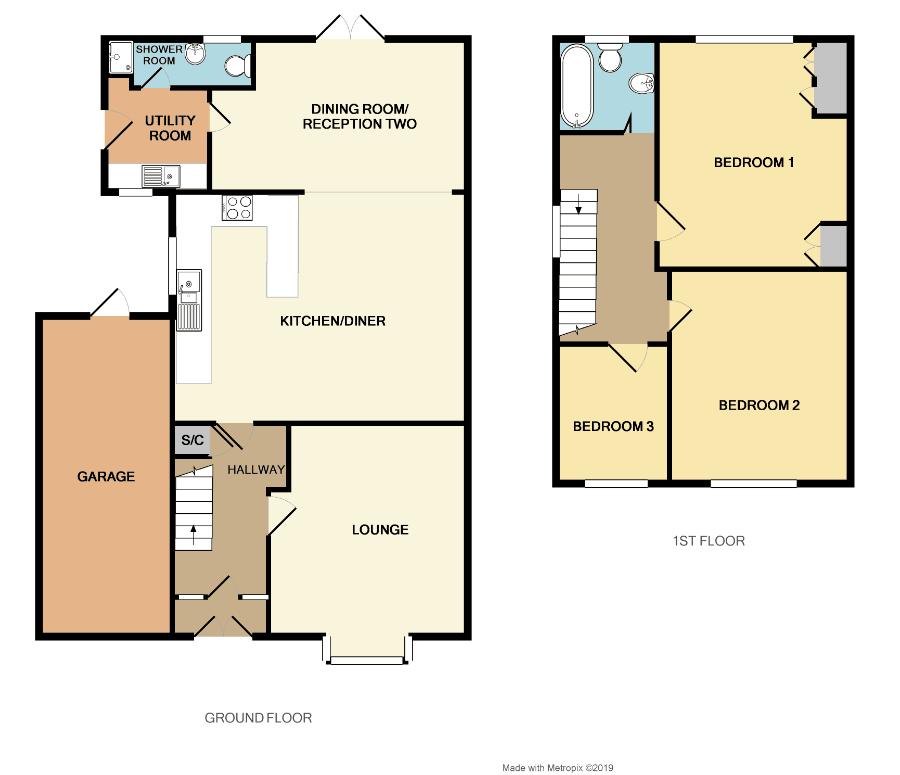Semi-detached house for sale in Bristol BS15, 3 Bedroom
Quick Summary
- Property Type:
- Semi-detached house
- Status:
- For sale
- Price
- £ 375,000
- Beds:
- 3
- Baths:
- 2
- Recepts:
- 2
- County
- Bristol
- Town
- Bristol
- Outcode
- BS15
- Location
- Whittucks Road, Hanham, Bristol BS15
- Marketed By:
- Blue Sky Property
- Posted
- 2019-04-07
- BS15 Rating:
- More Info?
- Please contact Blue Sky Property on 0117 444 9995 or Request Details
Property Description
No chain! Three bedrooms! Extended semi-detached home! Garage and driveway parking! Spacious accommodation! Desirable location! Blue Sky are proud to offer for sale this superb extended semi detached family home located on Whittucks Road in the ever popular area of Hanham. The property is ideally located close to the local school, amenities, ring road connections and Hanham Common. The current owners have maintained this property to a high standard and offered for sale with no chain, this property is ready to move into! The accommodation comprises: Entrance porch, entrance hall, lounge, kitchen/diner, additional reception area, utility room and shower room to the ground floor. On the first floor can be found the master bedroom with feature fire, two further good size bedrooms and the stunning family bathroom. Externally the property boasts a rear garden with rear access, garage and driveway parking! Make sure this home is top of your to view list!
Entrance Hall (12' 1'' x 7' 7'' max (3.68m x 2.31m))
Stain glass windows and door to front, radiator, stairs to first floor landing, understairs storage cupboard.
Entrance Porch (3' 7'' x 6' 1'' (1.09m x 1.85m))
Double glazed French doors to front.
Lounge (19' 0'' into bay x 12' 7'' max (5.79m x 3.83m))
Double glazed bay window to front, radiator, picture rail.
Kitchen/Diner (9' 7'' x 19' 1'' (2.92m x 5.81m))
Radiator, chalk wall, picture rail, breakfast bar, open to reception two/dining room, double glazed window to side, wall and base units, worktops, tiled splash backs, cooker hood, 1 1/2 bowl sink/drainer, electric hob, electric oven, space for slimline dishwasher, integral fridge/freezer.
Reception Two/Dining Room (9' 8'' narrowing to 6' 3" x 16' 5'' narrowing to 13' 6" (2.94m x 5.00m))
Double glazed french doors to rear, radiator, open to kitchen/diner, door to utility.
Utility Room (6' 10'' max x 6' 7'' (2.08m x 2.01m))
Double glazed door to side, double glazed window to front, door to shower room, space for washing machine, wall mounted gas boiler, tiled splashbacks, base units, worktop, stainless steel sink/drainer.
Shower Room (3' 2'' x 9' 7'' into cubicle (0.96m x 2.92m))
Double glazed window to rear, radiator, tiled flooring, W.C, wash hand basin with vanity, shower cubicle, part tiled walls.
First Floor Landing (9' 10'' x 7' 3'' max (2.99m x 2.21m))
Double glazed window to side, stairs from hall.
Master Bedroom (13' 0'' x 11' 7'' (3.96m x 3.53m))
Double glazed window to rear, radiator, ceiling rose, open brick feature fire with tiled hearth, picture rail, fitted wardrobes and storage.
Bedroom Two (12' 0'' x 11' 7'' (3.65m x 3.53m))
Double glazed window to front, radiator, picture rail.
Bedroom Three (8' 11'' x 7' 3'' (2.72m x 2.21m))
Double glazed window to front, radiator, loft access, picture rail.
Family Bathroom (5' 11'' x 6' 0'' (1.80m x 1.83m))
Part tiled walls, double glazed window to rear, wood effect tiled flooring, spotlights, extractor fan, W.C, wash hand basin, feature radiator/towel rail, roll top bath with shower over and shower head off taps, shower screen.
Driveway/Front Garden
Driveway parking for two cars, trees, shrubs, plants.
Rear Garden
Enclosed rear garden, outside tap, rear gated access, door to garage, lawn area, patio area.
Garage (18' 5'' x 8' 0'' (5.61m x 2.44m))
Up and over door to front, door to rear, loft space, power and lighting.
Property Location
Marketed by Blue Sky Property
Disclaimer Property descriptions and related information displayed on this page are marketing materials provided by Blue Sky Property. estateagents365.uk does not warrant or accept any responsibility for the accuracy or completeness of the property descriptions or related information provided here and they do not constitute property particulars. Please contact Blue Sky Property for full details and further information.


